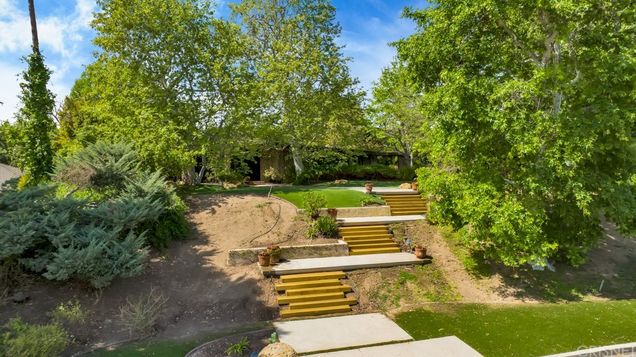11301 Yarmouth Avenue
Granada Hills, CA 91344
Map
- 4 beds
- 5 baths
- 3,740 sqft
- ~1/2 acre lot
- $435 per sqft
- 1957 build
- – on site
More homes
Welcome to 11301 Yarmouth Ave. Step into this custom architectural dream home that you have the opportunity to design and make your very own! This 4 bedroom, 4 1/2 bathroom property boasts a highly sought-after single-story layout with vaulted ceilings, spacious rooms, and ample natural light. Stepping into the front door, you are greeted by an expansive formal dining room and living room, all connected to a fashionable stepdown wet bar and game room where you can entertain all of your family and friends. Further into this elegant property is a large gourmet horseshoe kitchen and dining area featuring skylights and views of the meticulously cared-for garden and mature California Sycamore trees. Just steps away from the kitchen is the family room designed for a peaceful evening featuring a floating fireplace and double doors with access to the backyard. Down the hallway features 3 bedrooms for the primary residents, each secluded for privacy. The primary bedroom is meticulously designed with its very own patio and large master bath with skylights and windows from wall to wall. You won't find another unique property such as this. The outdoor living space of this dream home features nearly a half flat acre of land with a swimming pool and patio areas covered with greenery and vines. Opulence, exclusivity, and privacy; what more can one want. This home is truly an oasis of its own. If the primary residents weren't enough, a fully permitted guest house with a separate address is on the second story of the detached garage with a family room, fireplace, galley kitchenette, bedroom, and bathroom.

Last checked:
As a licensed real estate brokerage, Estately has access to the same database professional Realtors use: the Multiple Listing Service (or MLS). That means we can display all the properties listed by other member brokerages of the local Association of Realtors—unless the seller has requested that the listing not be published or marketed online.
The MLS is widely considered to be the most authoritative, up-to-date, accurate, and complete source of real estate for-sale in the USA.
Estately updates this data as quickly as possible and shares as much information with our users as allowed by local rules. Estately can also email you updates when new homes come on the market that match your search, change price, or go under contract.
Checking…
•
Last updated Dec 9, 2024
•
MLS# SR22077943 —
The Building
-
Year Built:1957
-
Year Built Source:Public Records
-
New Construction:No
-
Total Number Of Units:1
-
Structure Type:House
-
Stories Total:1
-
Common Walls:No Common Walls
Interior
-
Levels:One
-
Room Type:All Bedrooms Down, Family Room, Galley Kitchen, Game Room, Kitchen, Laundry, Living Room, Main Floor Bedroom, Main Floor Master Bedroom
-
Living Area Units:Square Feet
-
Living Area Source:Assessor
-
Fireplace:Yes
-
Fireplace:Family Room, Guest House, Great Room
-
Laundry:Individual Room, Inside
-
Laundry:1
Room Dimensions
-
Living Area:3740.00
Location
-
Directions:refer to google maps location.
-
Latitude:34.27593300
-
Longitude:-118.52133500
The Property
-
Property Type:Residential
-
Subtype:Single Family Residence
-
Zoning:LARA
-
Lot Features:0-1 Unit/Acre, Back Yard, Front Yard, Lot 20000-39999 Sqft
-
Lot Size Area:21389.0000
-
Lot Size Acres:0.4910
-
Lot Size SqFt:21389.00
-
Lot Size Source:Assessor
-
View:None
-
Additional Parcels:No
-
Other Structures:Guest House, Guest House Detached
-
Land Lease:No
-
Lease Considered:No
Listing Agent
- Contact info:
- No listing contact info available
Taxes
-
Tax Census Tract:1112.01
-
Tax Tract:22943
-
Tax Lot:17
Beds
-
Total Bedrooms:4
-
Main Level Bedrooms:3
Baths
-
Total Baths:5
-
Full & Three Quarter Baths:4
-
Main Level Baths:3
-
Full Baths:4
-
Half Baths:1
The Listing
-
Special Listing Conditions:Standard
-
Parcel Number:2711017017
Heating & Cooling
-
Heating:1
-
Heating:Central
-
Cooling:Yes
-
Cooling:Central Air
Utilities
-
Sewer:Public Sewer
-
Green Energy Generation:Solar
-
Water Source:Public
Schools
-
High School:Granada Hills Charter
-
High School:GRHICH
-
High School District:Los Angeles Unified
The Community
-
Features:Suburban, Valley
-
Association:No
-
Pool:Private
-
Senior Community:No
-
Private Pool:Yes
-
Assessments:No
-
Assessments:None
Parking
-
Parking Spaces:2.00
-
Attached Garage:No
-
Garage Spaces:2.00
Walk Score®
Provided by WalkScore® Inc.
Walk Score is the most well-known measure of walkability for any address. It is based on the distance to a variety of nearby services and pedestrian friendliness. Walk Scores range from 0 (Car-Dependent) to 100 (Walker’s Paradise).
Soundscore™
Provided by HowLoud
Soundscore is an overall score that accounts for traffic, airport activity, and local sources. A Soundscore rating is a number between 50 (very loud) and 100 (very quiet).
Air Pollution Index
Provided by ClearlyEnergy
The air pollution index is calculated by county or urban area using the past three years data. The index ranks the county or urban area on a scale of 0 (best) - 100 (worst) across the United Sates.
Max Internet Speed
Provided by BroadbandNow®
View a full reportThis is the maximum advertised internet speed available for this home. Under 10 Mbps is in the slower range, and anything above 30 Mbps is considered fast. For heavier internet users, some plans allow for more than 100 Mbps.
Sale history
| Date | Event | Source | Price | % Change |
|---|---|---|---|---|
|
8/12/22
Aug 12, 2022
|
Sold | CRMLS_CA | $1,630,000 | 8.7% |
|
7/6/22
Jul 6, 2022
|
Pending | CRMLS_CA | $1,499,999 | |
|
5/23/22
May 23, 2022
|
Sold Subject To Contingencies | CRMLS_CA | $1,499,999 |


























































