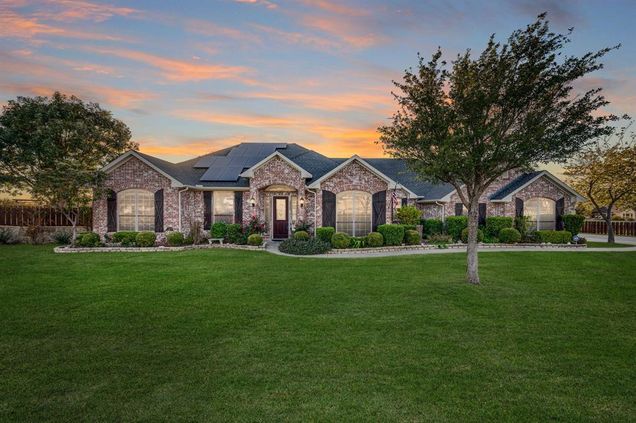1130 Trophy Court E
Midlothian, TX 76065
Map
- 4 beds
- 3 baths
- 2,555 sqft
- ~3/4 acre lot
- $271 per sqft
- 2002 build
- – on site
More homes
SAVOR EVERY SUNSET in this BACKYARD PARADISE with outdoor kitchen and living area, sparkling heated pool and spa, complete with waterfall and meticulously maintained landscaping and upgraded fencing all around! 30x40 DREAM SHOP with IN-GROUND STORM SHELTER, and plumbed for additional bathroom & living space. Beautiful home boasts of remodeled kitchen with updated cabinetry, island, and granite countertops. 4 bed, 2.5 bath, 3 car garage. Primary suite is separated from the other bedrooms and has a lovely ensuite bath. 4th bedroom could be an office or flex space, OR the formal dining area could be used as an office. Also, there is a separate office space perfect for kids study area or a craft room. Living room, kitchen & breakfast area windows look out over the backyard OASIS. Equipped with solar panels yielding low electricity bills. Located in sought after Champion Hill Subdivision, within the Midlothian ISD, but outside the city limits! NO CITY TAXES HERE! This is a MUST SEE!

Last checked:
As a licensed real estate brokerage, Estately has access to the same database professional Realtors use: the Multiple Listing Service (or MLS). That means we can display all the properties listed by other member brokerages of the local Association of Realtors—unless the seller has requested that the listing not be published or marketed online.
The MLS is widely considered to be the most authoritative, up-to-date, accurate, and complete source of real estate for-sale in the USA.
Estately updates this data as quickly as possible and shares as much information with our users as allowed by local rules. Estately can also email you updates when new homes come on the market that match your search, change price, or go under contract.
Checking…
•
Last updated Jun 20, 2025
•
MLS# 20440846 —
The Building
-
Year Built:2002
-
Architectural Style:Traditional
-
Structural Style:Single Detached
-
Patio And Porch Features:Awning(s), Covered
-
Accessibility Features:No
-
Roof:Composition
-
Basement:No
-
Foundation Details:Slab
-
Levels:One
-
Construction Materials:Brick, Fiber Cement
Interior
-
Interior Features:Granite Counters, Kitchen Island, Open Floorplan, Pantry, Walk-In Closet(s)
-
Flooring:Carpet, Tile
-
Fireplaces Total:1
-
Fireplace Features:Wood Burning
-
# of Dining Areas:2
-
# of Living Areas:1
Room Dimensions
-
Living Area:2555.00
Location
-
Directions:From Hwy 287, go south on FM 663. Go right on FM 875, and left on Singleton Road. Take the first right on Polo Run, and left on Trophy Court E. House is on the right.
-
Latitude:32.40852600
-
Longitude:-97.00604600
The Property
-
Property Type:Residential
-
Property Subtype:Single Family Residence
-
Property Attached:Yes
-
Parcel Number:205690
-
Lot Size:.5 to < 1 Acre
-
Lot Size SqFt:33105.6000
-
Lot Size Acres:0.7600
-
Lot Size Area:0.7600
-
Lot Size Units:Acres
-
Fencing:Back Yard, Privacy, Rock/Stone, Wood
-
Exterior Features:Attached Grill, Awning(s), Covered Patio/Porch, Gas Grill, Outdoor Grill, Outdoor Kitchen, Outdoor Living Center, Storm Cellar
-
Will Subdivide:No
Listing Agent
- Contact info:
- No listing contact info available
Taxes
-
Tax Lot:34
-
Tax Legal Description:34 CHAMPION HILL PH II 0.76 ACRES
Beds
-
Bedrooms Total:4
Baths
-
Total Baths:2.10
-
Total Baths:3
-
Full Baths:2
-
Half Baths:1
The Listing
Heating & Cooling
-
Heating:Central, Electric, Solar
-
Cooling:Ceiling Fan(s), Central Air, Electric
Utilities
-
Utilities:Aerobic Septic, Concrete, Electricity Connected, Master Water Meter, Outside City Limits, Propane, Rural Water District
Appliances
-
Appliances:Dishwasher, Disposal, Electric Cooktop, Electric Oven, Electric Water Heater, Double Oven
Schools
-
School District:Midlothian ISD
-
Elementary School:Mtpeak
-
Elementary School Name:Mtpeak
-
Middle School Name:Dieterich
-
High School Name:Midlothian
The Community
-
Subdivision Name:Champion Hill Ph II
-
Pool:Yes
-
Association Type:None
Parking
-
Garage:Yes
-
Attached Garage:Yes
-
Garage Spaces:3
-
Carport Spaces:2
-
Covered Spaces:5
-
Parking Features:Garage Double Door, Garage Single Door, Additional Parking, Detached Carport, Garage Faces Side
Walk Score®
Provided by WalkScore® Inc.
Walk Score is the most well-known measure of walkability for any address. It is based on the distance to a variety of nearby services and pedestrian friendliness. Walk Scores range from 0 (Car-Dependent) to 100 (Walker’s Paradise).
Bike Score®
Provided by WalkScore® Inc.
Bike Score evaluates a location's bikeability. It is calculated by measuring bike infrastructure, hills, destinations and road connectivity, and the number of bike commuters. Bike Scores range from 0 (Somewhat Bikeable) to 100 (Biker’s Paradise).
Air Pollution Index
Provided by ClearlyEnergy
The air pollution index is calculated by county or urban area using the past three years data. The index ranks the county or urban area on a scale of 0 (best) - 100 (worst) across the United Sates.


