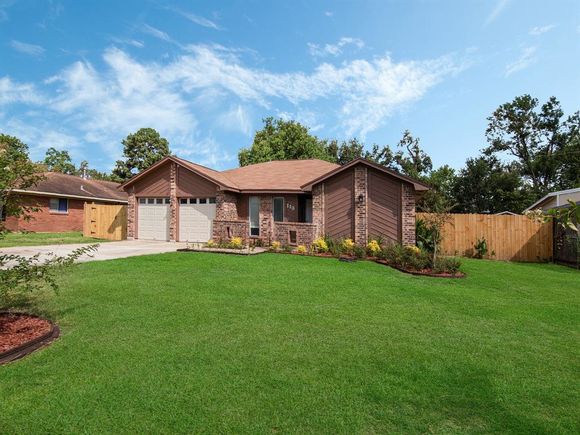113 Timber Lane
Baytown, TX 77520
Map
- 3 beds
- 2 baths
- 1,674 sqft
- 10,402 sqft lot
- $136 per sqft
- 1965 build
- – on site
More homes
Welcome to a home where every corner sparkles with joy and invites you to live life to the fullest. This delightful 1,674 sqft haven is thoughtfully designed for comfort and fun. This smart split plan with the primary bedroom offering two spacious walk-in closets. The primary bathroom feels like a mini-spa with double sinks and a separate shower that’s perfect for unwinding after a long day. The living area is bright and open, a perfect space for laughter, gatherings, and making memories. The kitchen, truly the heart of this home, features a welcoming breakfast bar that’s ideal for quick bites or leisurely mornings. Its open design flows effortlessly into the family room, creating a warm and inviting space. Whether you’re hosting friends or enjoying a quiet evening, this home is the perfect backdrop for a life filled with fun and happiness. This home is a must-see for anyone looking for a traditional design with modern touches.

Last checked:
As a licensed real estate brokerage, Estately has access to the same database professional Realtors use: the Multiple Listing Service (or MLS). That means we can display all the properties listed by other member brokerages of the local Association of Realtors—unless the seller has requested that the listing not be published or marketed online.
The MLS is widely considered to be the most authoritative, up-to-date, accurate, and complete source of real estate for-sale in the USA.
Estately updates this data as quickly as possible and shares as much information with our users as allowed by local rules. Estately can also email you updates when new homes come on the market that match your search, change price, or go under contract.
Checking…
•
Last updated Jun 12, 2025
•
MLS# 35284978 —
The Building
-
Year Built:1965
-
Year Built Source:Appraisal District
-
Architectural Style:Traditional
-
New Construction:false
-
Construction Materials:Brick
-
Structure Type:Free Standing
-
Roof:Composition
-
Foundation Details:Slab
Interior
-
Fireplace:true
-
Fireplaces Total:1
-
Living Area:1674
-
Living Area Units:Square Feet
-
Stories:1
Location
-
Longitude:-95.035093
-
Latitude:29.774316
The Property
-
Property Type:Residential
-
Property Sub Type:Single Family Residence
-
Parcel Number:0872340000030
-
Lot Features:Back Yard
-
Lot Size Area:0.2388
-
Lot Size Acres:0.2388
-
Lot Size Square Feet:10,402 Sqft
-
Lot Size Units:Acres
-
Lot Size Source:Appraisal District
Listing Agent
- Contact info:
- Agent phone:
- 1(713) 410-9359
- Office phone:
- (281) 928-5422
Taxes
-
Tax Year:2023
-
Tax Annual Amount:$4,638
Beds
-
Bedrooms Total:3
Baths
-
Bathrooms Full:2
-
Bathrooms Total:2
Heating & Cooling
-
Cooling:Electric
-
Cooling:true
-
Heating:Electric
-
Heating:true
Utilities
-
Sewer:Public Sewer
-
Water Source:Public
Schools
-
Elementary School:Travis Elementary School (Goose Creek)
-
Middle School:Baytown Junior High School
-
High School District:23 - Goose Creek Consolidated
-
High School:Lee High School (Goose Creek)
The Community
-
Subdivision Name:Lakewood Sec J
-
Pool Private:false
Parking
-
Parking Features:Attached
-
Parking Total:2
-
Garage:true
-
Garage Spaces:2
-
Attached Garage:true
-
Carport:false
-
Covered Spaces:2
Soundscore™
Provided by HowLoud
Soundscore is an overall score that accounts for traffic, airport activity, and local sources. A Soundscore rating is a number between 50 (very loud) and 100 (very quiet).
Air Pollution Index
Provided by ClearlyEnergy
The air pollution index is calculated by county or urban area using the past three years data. The index ranks the county or urban area on a scale of 0 (best) - 100 (worst) across the United Sates.


