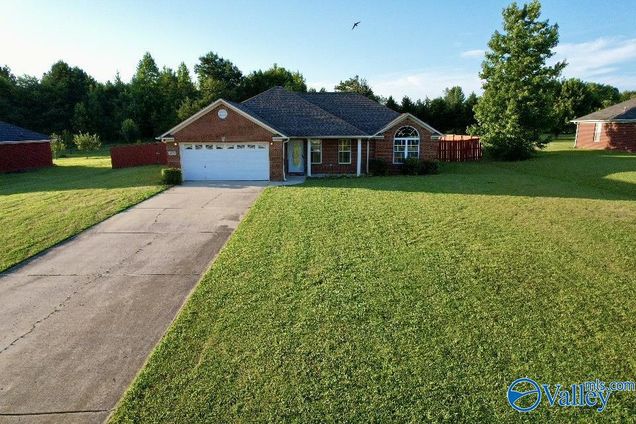113 Thistledowns Drive
Toney, AL 35773
Map
- 3 beds
- 2 baths
- 1,450 sqft
- ~1/2 acre lot
- $172 per sqft
- – on site
Quiet living on over half an acre! New carpet & fresh paint. Private Master Suite, walk in closet, large bathroom w/garden tub & ceramic tile. Guest room boasts cathedral ceiling and gorgeous arched window. Ample cabinet space in a beautiful open kitchen with backyard view. You'll enjoy fine details throughout such as quality cabinets, stainless appliances, free slide shelves, chair rail, lever handles, tray ceilings, regal fireplace, bullnosed corners, and more. Only 13 mins to Walmart, Subway, Culvers! Less than 35 mins to Redstone Arsenal, Downtown Hsv, Bridge Street Town Center, Trash Panda Stadium. Take the 3D Tour or walk through TODAY!

Last checked:
As a licensed real estate brokerage, Estately has access to the same database professional Realtors use: the Multiple Listing Service (or MLS). That means we can display all the properties listed by other member brokerages of the local Association of Realtors—unless the seller has requested that the listing not be published or marketed online.
The MLS is widely considered to be the most authoritative, up-to-date, accurate, and complete source of real estate for-sale in the USA.
Estately updates this data as quickly as possible and shares as much information with our users as allowed by local rules. Estately can also email you updates when new homes come on the market that match your search, change price, or go under contract.
Checking…
•
Last updated Jul 16, 2025
•
MLS# 21894288 —
The Building
-
New Construction:false
-
Architectural Style:Ranch/1 Story
-
Foundation Details:Slab
-
Patio And Porch Features:Covered Porch
-
Construction Materials:Brick
Interior
-
Rooms Total:6
-
Levels:One
-
Fireplace:true
-
Fireplaces Total:1
-
Fireplace Features:Gas Log
Room Dimensions
-
Living Area:1450
-
Living Room Length:17
-
Living Room Width:16
-
Kitchen Length:8
-
Kitchen Width:8
-
Master Bedroom Length:14
-
Bedroom 2 Length:11
-
Bedroom 2 Width:11
-
Bedroom 3 Length:11
-
Bedroom 3 Width:10
Location
-
Directions:North On Pulaski Pike - Pass Ready Section Road - Left On Thistledowns Dr. - Home On Right.
The Property
-
Parcel Number:0505150000044.049
-
Property Type:Residential
-
Property Subtype:Single Family Residence
-
Property Attached:false
-
Lot Size Acres:0.54
-
Lot Size Units:Acres
-
Lot Size Dimensions:105 x 225 x 105 x 225
-
Lot Size Area:0.54
-
Lot Size Square Feet:23522.4
-
Exterior Features:Cul-de-Sac
Listing Agent
- Contact info:
- No listing contact info available
Taxes
-
Tax Lot:5
Beds
-
Bedrooms Total:3
-
Master Bedroom Level:First
Baths
-
Total Baths:2
-
Total Baths:2
-
Full Baths:2
The Listing
-
Virtual Tour URL:https://my.matterport.com/show/?m=KN7WGF35knP
Heating & Cooling
-
Heating:Central 1
-
Heating:true
-
Cooling:Central 1
-
Cooling:true
Utilities
-
Sewer:Septic Tank
-
Water Source:Public
Schools
-
Elementary School:Madison Cross Roads
-
Middle School:Sparkman
-
High School:Sparkman
The Community
-
Subdivision Name:Briarwood
-
Association:false
Parking
-
Parking Features:Garage-Two Car
Monthly cost estimate

Asking price
$250,000
| Expense | Monthly cost |
|---|---|
|
Mortgage
This calculator is intended for planning and education purposes only. It relies on assumptions and information provided by you regarding your goals, expectations and financial situation, and should not be used as your sole source of information. The output of the tool is not a loan offer or solicitation, nor is it financial or legal advice. |
$1,338
|
| Taxes | N/A |
| Insurance | $68 |
| Utilities | N/A |
| Total | $1,406/mo.* |
| *This is an estimate |
Sale history
| Date | Event | Source | Price | % Change |
|---|---|---|---|---|
|
7/16/25
Jul 16, 2025
|
Listed / Active | VMLS | $250,000 |



































