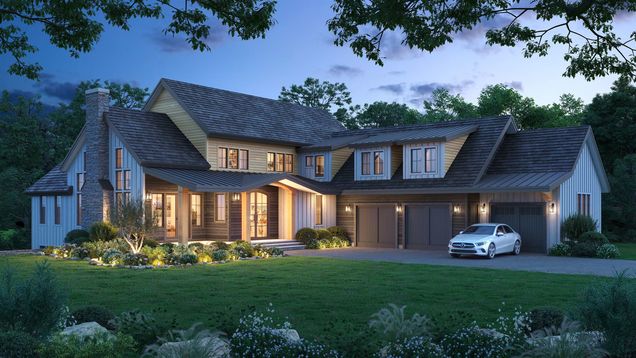113 Linden
Exeter, NH 03833
- 4 beds
- 5 baths
- 3,720 sqft
- ~6 acre lot
- $228 per sqft
- 2023 build
- – on site
More homes
Just a few short miles to downtown is this amazing opportunity to complete your dream home! This high-end, high-quality project is awaiting your selections from pre-designed, custom plans. Imagine… you enter through a custom arched metal and glass door is a gourmet kitchen with Thermador appliances and exquisite finishes, sited from an amazing living room with a perfectly-appointed gas fireplace, a butler's pantry, a first-floor primary bedroom suite with cathedral ceilings, three second-floor bedrooms - one with an en suite, and a bonus room or office on each level. There is additional square footage above the three-car garage, or below in the walk-out basement, for you to decide how to build out. SmartHome wiring features available and the home would be solar-power-ready. There is no builder tie-in but Profile Homes of NH could be available to discuss contract options and generous allowances. We are ready to entertain all possibilities if you are! This property is being sold as-is with any materials already purchased. A video walkthrough is available upon request.

Last checked:
As a licensed real estate brokerage, Estately has access to the same database professional Realtors use: the Multiple Listing Service (or MLS). That means we can display all the properties listed by other member brokerages of the local Association of Realtors—unless the seller has requested that the listing not be published or marketed online.
The MLS is widely considered to be the most authoritative, up-to-date, accurate, and complete source of real estate for-sale in the USA.
Estately updates this data as quickly as possible and shares as much information with our users as allowed by local rules. Estately can also email you updates when new homes come on the market that match your search, change price, or go under contract.
Checking…
•
Last updated Apr 21, 2023
•
MLS# 4946280 —
The Building
-
Year Built:2023
-
Pre-Construction:No
-
Construction:Wood Frame
-
Construction Status:New Construction
-
Style:Contemporary
-
Roof:Metal, Shingle - Architectural
-
Exterior:Board and Batten, Clapboard
-
Foundation:Concrete
-
Features - Accessibility:1st Floor 1/2 Bathroom, 1st Floor Bedroom, 1st Floor Full Bathroom, 1st Floor Laundry
-
Total Stories:2
-
Approx SqFt Total:5355
-
Approx SqFt Total Finished:3,720 Sqft
-
Approx SqFt Finished Above Grade:3,720 Sqft
-
Approx SqFt Finished Below Grade:0 Sqft
-
Approx SqFt Unfinished Above Grade:879
-
Approx SqFt Unfinished Above Grade Source:Estimated
-
Approx SqFt Unfinished Below Grade:756
-
Approx SqFt Unfinished Building Source:Estimated
-
Approx SqFt Finished Above Grade Source:Public Records
Interior
-
Total Rooms:11
-
Features - Interior:Cathedral Ceiling, Fireplace - Gas, Hearth, Primary BR w/ BA, Laundry - 1st Floor
-
Flooring:Carpet, Ceramic Tile, Hardwood
-
Basement:Yes
-
Basement Description:Stairs - Interior, Exterior Access
-
Basement Access Type:Walkout
-
Room 1 Level:1
-
Room 2 Level:1
-
Room 3 Level:2
-
Room 4 Level:2
-
Room 5 Level:2
-
Room 6 Level:2
-
Room 1 Type:Primary Bedroom
-
Room 2 Type:Office/Study
-
Room 3 Type:Bedroom with Bath
-
Room 4 Type:Bedroom
-
Room 5 Type:Bedroom
-
Room 6 Type:Bonus Room
-
Rooms Level 1:Level 1: Primary Bedroom, Level 1: Office/Study
-
Rooms: Level 2Level 2: Bedroom, Level 2: Bonus Room
Room Dimensions
-
Room 1 Dimensions:12 Sqft
-
Room 2 Dimensions:5 Sqft
-
Room 3 Dimensions:11 Sqft
-
Room 4 Dimensions:10 Sqft
-
Room 5 Dimensions:10 Sqft
-
Room 6 Dimensions:12 Sqft
Location
-
Directions:From Front St/Route 111, follow Linden Street 1.5 miles to the property on the right, after the small bridge that crosses over the Exeter River.
-
Map:103
-
Latitude:42.961189109307000
-
Longitude:-70.967672948410041
The Property
-
Property Type:Single Family
-
Property Class:Residential
-
Seasonal:No
-
Lot:4
-
Lot Description:Sloping, Wooded
-
Lot SqFt:264,845 Sqft
-
Lot Acres:6 Sqft
-
Zoning:R-1
-
Exterior Features:Patio, Porch - Covered
-
Suitable Use:Residential
-
Driveway:Paved
Listing Agent
- Contact info:
- No listing contact info available
Taxes
-
Taxes TBD:Yes
Beds
-
Total Bedrooms:4
Baths
-
Total Baths:5
-
Full Baths:4
-
Half Baths:1
The Listing
-
Price Per SqFt:228.49
-
Foreclosed/Bank-Owned/REO:No
Heating & Cooling
-
Heating:Forced Air, Heat Pump
-
Heat Fuel:Gas - LP/Bottle
-
Water Heater:Heat Pump
Utilities
-
Utilities:Underground Utilities
-
Sewer:On-Site Septic Needed
-
Water:On-Site Well Needed
-
Electric:Circuit Breaker(s)
Appliances
-
Appliances:Cooktop - Gas, Dishwasher - Energy Star, Range Hood, Freezer, Microwave, Oven - Double, Refrigerator-Energy Star, Wine Cooler, Warming Drawer
Schools
-
Elementary School:Lincoln Street Elementary
-
Middle Or Junior School:Cooperative Middle School
-
High School:Exeter High School
-
School District:Exeter School District SAU #16
The Community
-
Roads:Public
-
Covenants:No
Parking
-
Garage:Yes
-
Garage Type:Attached
-
Garage Capacity:3
Walk Score®
Provided by WalkScore® Inc.
Walk Score is the most well-known measure of walkability for any address. It is based on the distance to a variety of nearby services and pedestrian friendliness. Walk Scores range from 0 (Car-Dependent) to 100 (Walker’s Paradise).
Soundscore™
Provided by HowLoud
Soundscore is an overall score that accounts for traffic, airport activity, and local sources. A Soundscore rating is a number between 50 (very loud) and 100 (very quiet).
Air Pollution Index
Provided by ClearlyEnergy
The air pollution index is calculated by county or urban area using the past three years data. The index ranks the county or urban area on a scale of 0 (best) - 100 (worst) across the United Sates.
Sale history
| Date | Event | Source | Price | % Change |
|---|---|---|---|---|
|
4/21/23
Apr 21, 2023
|
Sold | PRIME_MLS | $850,000 | -8.1% |
|
3/27/23
Mar 27, 2023
|
Sold Subject To Contingencies | PRIME_MLS | $925,000 | |
|
3/22/23
Mar 22, 2023
|
Listed / Active | PRIME_MLS | $925,000 |











