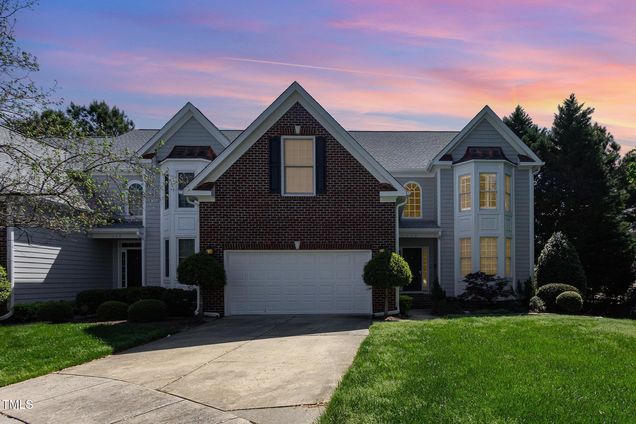113 Beeley Court
Cary, NC 27519
Map
- 4 beds
- 4 baths
- – sqft
- 2000 build
- – on site
Price Adjusted - Now Available in One of Cary's Most Desirable Communities! Freshly Painted and beautifully maintained located in the heart of Carpenter Village/Madison Park, where comfort, charm, and convenience meet. The inviting foyer welcomes you with soaring ceilings and a clear view through to the bright and airy sunroom—a perfect space to relax, surrounded by mature trees and overlooking a tranquil backyard with a deck, patio, and side yard. The open-concept floor plan is filled with natural light and features hardwood floors on the main level, plush carpet upstairs, and plantation shutters on many windows, adding a timeless and elegant touch. The gourmet kitchen is a dream, equipped with granite countertops, wood cabinetry, and stainless-steel appliances—perfect for both everyday living and entertaining. The main-level primary suite serves as a private retreat with plantation shutters, a luxurious en-suite bath, an oversized walk-in shower, and a spacious walk-in closet. Upstairs, you'll find two spacious bedrooms connected by a Jack-and-Jill bath, a fourth bedroom or bonus room, and an additional flex room with built-in shelving and a full bath—ideal as a home office, guest suite, or creative space. Living in Carpenter Village means access to fantastic community amenities including a pool, tennis courts, scenic walking trails, and a peaceful lake. All of this is just minutes from shopping, dining, and entertainment in the Cary/Morrisville area, with easy access to NC-55, I-40, I-540, RTP, and RDU Airport.

Last checked:
As a licensed real estate brokerage, Estately has access to the same database professional Realtors use: the Multiple Listing Service (or MLS). That means we can display all the properties listed by other member brokerages of the local Association of Realtors—unless the seller has requested that the listing not be published or marketed online.
The MLS is widely considered to be the most authoritative, up-to-date, accurate, and complete source of real estate for-sale in the USA.
Estately updates this data as quickly as possible and shares as much information with our users as allowed by local rules. Estately can also email you updates when new homes come on the market that match your search, change price, or go under contract.
Checking…
•
Last updated Jul 8, 2025
•
MLS# 10090150 —
The Building
-
Year Built:2000
-
New Construction:false
-
Structure Type:Townhouse
-
Stories:2
-
Levels:Two
-
Basement:true
-
Basement:Other
-
Patio And Porch Features:Deck
-
Building Area Units:Square Feet
-
Above Grade Finished Area Units:Square Feet
-
Below Grade Finished Area Units:Square Feet
Interior
-
Rooms Total:1
-
Interior Features:Double Vanity
-
Flooring:Carpet
-
Laundry Features:Laundry Room
Room Dimensions
-
Living Area Units:Square Feet
Financial & Terms
-
Lease Term:12 Months
-
Application Fee:75
Location
-
Directions:South on Davis Drive, turn right on Morrisville Parkway. Turn right onto Ashmore Drive into Madison Place. At stop sign turn right. Continue around corner to Beeley Court. Home is at the end of the cul-de-sac.
-
Latitude:35.81518
-
Longitude:-78.85162
-
Coordinates:-78.85162, 35.81518
The Property
-
Property Type:Residential Lease
-
Property Subtype:Townhouse
-
Fencing:None
-
View:true
Listing Agent
- Contact info:
- Agent phone:
- (919) 455-3203
- Office phone:
- (919) 455-3203
Beds
-
Bedrooms Total:4
Baths
-
Total Baths:3.5
-
Total Baths:3.5
-
Total Baths:4
-
Full Baths:3
-
Half Baths:1
Heating & Cooling
-
Heating:Central
-
Heating:true
-
Cooling:Ceiling Fan(s)
-
Cooling:true
Utilities
-
Sewer:Public Sewer
-
Water Source:Public
Appliances
-
Appliances:Dishwasher
Schools
-
Elementary School:Wake - Carpenter
-
Middle Or Junior School:Wake - Alston Ridge
-
High School:Wake - Green Hope
The Community
-
Subdivision Name:Madison Park
-
Community Features:Lake
-
Association:false
-
Pool Private:false
-
Pets Allowed:No
Parking
-
Garage Spaces:2
-
Attached Garage:true
-
Carport:true
-
Parking Features:Carport
-
Open Parking:true
-
Open Parking Spaces:1
Walk Score®
Provided by WalkScore® Inc.
Walk Score is the most well-known measure of walkability for any address. It is based on the distance to a variety of nearby services and pedestrian friendliness. Walk Scores range from 0 (Car-Dependent) to 100 (Walker’s Paradise).
Bike Score®
Provided by WalkScore® Inc.
Bike Score evaluates a location's bikeability. It is calculated by measuring bike infrastructure, hills, destinations and road connectivity, and the number of bike commuters. Bike Scores range from 0 (Somewhat Bikeable) to 100 (Biker’s Paradise).
Transit Score®
Provided by WalkScore® Inc.
Transit Score measures a location's access to public transit. It is based on nearby transit routes frequency, type of route (bus, rail, etc.), and distance to the nearest stop on the route. Transit Scores range from 0 (Minimal Transit) to 100 (Rider’s Paradise).
Soundscore™
Provided by HowLoud
Soundscore is an overall score that accounts for traffic, airport activity, and local sources. A Soundscore rating is a number between 50 (very loud) and 100 (very quiet).









































