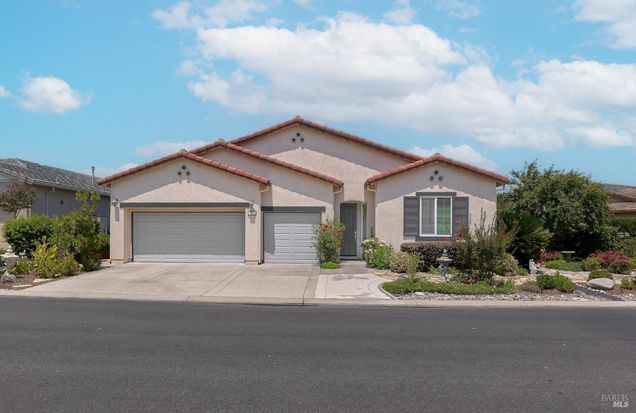1125 Vintage Drive
Rio Vista, CA 94571
Map
- 2 beds
- 2 baths
- 2,137 sqft
- 6,547 sqft lot
- $273 per sqft
- 2012 build
- – on site
This lovely Verano plan sits above the golf course with views views views! The floor plan of this home lends itself perfectly to take advantage of the views with its unique kitchen positioned with an angled island opened to the living room and dining areas all surrounded by windows overlooking the course and Zen like gardens. You will enjoy 2 spacious bedrooms plus 2-1/2 baths with a jacuzzi soaking tub in primary bath, large kitchen, extended laundry-utility-office smart space is a added plus. Large format tile greets and invites you to visit the rest of the home, while carpet is in the bedrooms. The patio has a great Aluma Wood type cover so you can enjoy the evening sunsets. It's 3 car garage provides space for cars and storage. This home has approximately 7 years left on a Shea paid pre-paid lease. The Verano is a perfectly sized design, not too big, not too small. This home is meticulously maintained by current owners, and it is ready for you to call home. Come see!

Last checked:
As a licensed real estate brokerage, Estately has access to the same database professional Realtors use: the Multiple Listing Service (or MLS). That means we can display all the properties listed by other member brokerages of the local Association of Realtors—unless the seller has requested that the listing not be published or marketed online.
The MLS is widely considered to be the most authoritative, up-to-date, accurate, and complete source of real estate for-sale in the USA.
Estately updates this data as quickly as possible and shares as much information with our users as allowed by local rules. Estately can also email you updates when new homes come on the market that match your search, change price, or go under contract.
Checking…
•
Last updated Jul 17, 2025
•
MLS# 325065330 —
The Building
-
Year Built:2012
-
Year Built Source:Builder
-
Builder Name:SHEA
-
Architecture:Contemporary
-
Construct/Condition:Stucco, Wood
-
Levels:1
-
Levels:One
-
Roof:Tile
-
Foundation:Slab
-
Window Features:Dual Pane Full, Weather Stripped, Window Coverings, Window Screens
-
Patio And Porch Features:Covered Patio
-
Security Features:Carbon Mon Detector, Double Strapped Water Heater, Smoke Detector
-
SqFt:2,137 Sqft
-
SqFt Source:Assessor Auto-Fill
Interior
-
Main Level:Bedroom(s), Dining Room, Family Room, Full Bath(s), Garage, Kitchen, Primary Bedroom, Partial Bath(s)
-
Kitchen Features:Island, Island w/Sink, Kitchen/Family Combo, Slab Counter
-
Dining Room Features:Formal Area
-
Family Room:View
-
Flooring:Carpet, Tile
-
Laundry Features:Dryer Included, Inside Room, Washer Included
Financial & Terms
-
Sale Conditions:Other
Location
-
Directions:left on Summerset, right on Riverwood, left on Vintage. Home on right.
-
Cross Street:Cypress
-
Area:Rio vista
The Property
-
Property Type:Residential
-
Property Type:Single Family Residence
-
Lot Description:Adjacent to Golf Course, Auto Sprinkler F&R, Gated Community, Landscape Back, Landscape Front
-
6547Lot SqFt:
-
Lot Size Measurement:Acres
-
Lot Size Source:Assessor Auto-Fill
-
View:Golf Course View
-
0.1503Acres:
-
Attach/Detach Home:Detached
Listing Agent
- Contact info:
- No listing contact info available
Taxes
-
Assessors Parcel Number:0176-271-170
Beds
-
Total Bedrooms:2
Baths
-
2Total Baths:
-
2Full Baths:
-
Bath Features:Tile, Tub w/Shower Over
-
Master Bath Features:Double Sinks, Shower Stall(s), Soaking Tub, Tile, Walk-In Closet, Window
Heating & Cooling
-
Heating:Central, Electric, Natural Gas
-
Cooling:Ceiling Fan(s), Central
-
Electric:Photovoltaics Third-Party Owned, 220 Volts in Laundry
Utilities
-
Description:Cable Available, Electric, Natural Gas Connected, Public, Solar
-
Water Source:Meter on Site, Public, Well
-
Sewer:Public Sewer
Appliances
-
Appliances:Dishwasher, Disposal, Free Standing Refrigerator, Gas Cook Top, Microwave, Self/Cont Clean Oven
The Community
-
Subdivision:Trilogy at Rio Vista
-
Senior Age Requirement::Yes
-
Association Features:Barbeque, Clubhouse, Dog Park, Golf Course, Gym, Park, Playground, Pool, Putting Green(s), Rec Room w/Fireplace, Recreation Facilities, Spa/Hot Tub, Tennis Courts
-
Association Fee:285
-
Association Fee Includes:Common Areas, Maintenance Grounds, Management, Pool, Recreation Facility, Road
-
Pool Description:No
-
HOA Fee Schedule:Monthly
-
HOA Fee Amount:$Yes
-
HOA Name:Trilogy at Rio Vista
-
HOA Phone Number:(707) 374-4843
-
Restrictions:Age Restrictions, Board Approval, Exterior Alterations, Guests, Parking
-
Association:Northern Solano
Parking
-
Garage Spaces:3.00
-
Parking Features:Enclosed, Garage Door Opener, Garage Facing Front, Interior Access, Restrictions
Monthly cost estimate

Asking price
$584,900
| Expense | Monthly cost |
|---|---|
|
Mortgage
This calculator is intended for planning and education purposes only. It relies on assumptions and information provided by you regarding your goals, expectations and financial situation, and should not be used as your sole source of information. The output of the tool is not a loan offer or solicitation, nor is it financial or legal advice. |
$3,131
|
| Taxes | N/A |
| Insurance | $160 |
| HOA fees | $285 |
| Utilities | $168 See report |
| Total | $3,744/mo.* |
| *This is an estimate |
Air Pollution Index
Provided by ClearlyEnergy
The air pollution index is calculated by county or urban area using the past three years data. The index ranks the county or urban area on a scale of 0 (best) - 100 (worst) across the United Sates.
Sale history
| Date | Event | Source | Price | % Change |
|---|---|---|---|---|
|
7/17/25
Jul 17, 2025
|
Listed / Active | BAREIS | $584,900 |


























