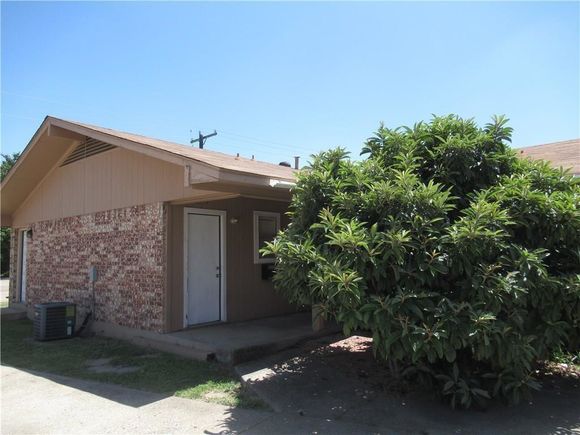1124 N Center Street
Arlington, TX 76011
Map
- 2 beds
- 1 bath
- 1,006 sqft
- $1 per sqft
- 1980 build
- – on site
Seize the opportunity to call 1124 North Center Street in Arlington, TX, your new home! This spacious duplex offers the perfect blend of comfort and convenience, nestled in a vibrant community. With 1,006 square feet of thoughtfully designed living space, this charming home boasts two generously sized bedrooms, providing ample room for relaxation and rest. The full bathroom is elegantly appointed to cater to your daily needs with style and functionality. Imagine coming home to a beautifully maintained property that offers the perfect backdrop for your personal touch. Its prime location places you just moments away from local shops, dining, and entertainment, making it easy to enjoy everything Arlington has to offer. The welcoming atmosphere of this duplex invites you to create lasting memories with friends and family. Whether you're a young professional or looking to downsize, this rental property is adaptable to your lifestyle. Don't miss the chance to experience comfortable living in a dynamic neighborhood. Secure your spot at 1124 North Center Street today and embrace the joy of modern living! APPLICANTS: Applications to be completed on the PM Website at surgepropertymanagement. If more than one person is applying with the applicant, both will need to be submitted at the same time. Our application process is not first come first serve. Our process is decided on best applicants and can take anywhere between 3-5 business days. Please be prepared to pay the application fee ($70) as outlined in the property listing. In addition to this rental application, you will also be required to provide a copy of a valid form of identification and proof of income. Copy of valid identification must be in color. Temporary identification will not be accepted.

Last checked:
As a licensed real estate brokerage, Estately has access to the same database professional Realtors use: the Multiple Listing Service (or MLS). That means we can display all the properties listed by other member brokerages of the local Association of Realtors—unless the seller has requested that the listing not be published or marketed online.
The MLS is widely considered to be the most authoritative, up-to-date, accurate, and complete source of real estate for-sale in the USA.
Estately updates this data as quickly as possible and shares as much information with our users as allowed by local rules. Estately can also email you updates when new homes come on the market that match your search, change price, or go under contract.
Checking…
•
Last updated Jul 8, 2025
•
MLS# 20977201 —
The Building
-
Year Built:1980
-
Year Built Details:Preowned
-
Architectural Style:Traditional
-
Structural Style:Attached or 1/2 Duplex
-
Accessibility Features:No
-
Roof:Composition, Shingle
-
Basement:No
-
Foundation Details:Slab
-
Stories Total:1
-
Levels:One
-
Construction Materials:Brick, Frame
Interior
-
Furnished:No
-
Interior Features:Cable TV Available, Eat-in Kitchen
-
Flooring:Laminate
-
# of Dining Areas:1
-
# of Living Areas:1
Room Dimensions
-
Living Area:1006.00
Financial & Terms
-
Lease Term:12 Months
-
Monthly Pet Fee:$35
Location
-
Directions:From I-30 and Center Street head South. Just past the intersection for Thannisch, the duplex will be on your right. Pull in and park in the back.
-
Latitude:32.75239800
-
Longitude:-97.10488100
The Property
-
Property Type:Residential Lease
-
Property Subtype:Duplex
-
Property Attached:Yes
-
Parcel Number:00103756
-
Lot Size SqFt:6708.2400
-
Lot Size Acres:0.1540
-
Lot Size Area:0.1540
-
Lot Size Units:Acres
-
Easements:Utilities
-
Restrictions:Animals, Deed, No Smoking, No Sublease, Pet Restrictions
-
Fencing:None
-
Soil Type:Unknown
-
Will Subdivide:No
Listing Agent
- Contact info:
- No listing contact info available
Taxes
-
Tax Lot:3C
-
Tax Block:1
-
Tax Legal Description:AVONDALE PLACE ADDITION BLOCK 1 LOT 3C
Beds
-
Bedrooms Total:2
Baths
-
Total Baths:1.00
-
Total Baths:1
-
Full Baths:1
The Listing
-
Virtual Tour URL Unbranded:https://www.propertypanorama.com/instaview/ntreis/20977201
Heating & Cooling
-
Heating:Central, Electric
-
Cooling:Ceiling Fan(s), Central Air, Electric
Utilities
-
Utilities:City Sewer, City Water, Concrete, Curbs, Individual Water Meter
Appliances
-
Appliances:Yes
-
Appliances:Dishwasher, Disposal, Electric Cooktop, Electric Water Heater, Microwave, Refrigerator
Schools
-
School District:Arlington ISD
-
Elementary School:Webb
-
Elementary School Name:Webb
-
Jr High School Name:Nichols
-
High School Name:Lamar
The Community
-
Subdivision Name:Avondale Place Add
-
Pool:No
-
Pets Allowed:Yes, Breed Restrictions, Cats OK, Dogs OK, Number Limit, Size Limit
-
Association Type:None
-
# of Pets Allowed:2
Parking
-
Garage:No
-
# of Vehicles:2
-
Parking Features:Common, Concrete
Walk Score®
Provided by WalkScore® Inc.
Walk Score is the most well-known measure of walkability for any address. It is based on the distance to a variety of nearby services and pedestrian friendliness. Walk Scores range from 0 (Car-Dependent) to 100 (Walker’s Paradise).
Bike Score®
Provided by WalkScore® Inc.
Bike Score evaluates a location's bikeability. It is calculated by measuring bike infrastructure, hills, destinations and road connectivity, and the number of bike commuters. Bike Scores range from 0 (Somewhat Bikeable) to 100 (Biker’s Paradise).
Soundscore™
Provided by HowLoud
Soundscore is an overall score that accounts for traffic, airport activity, and local sources. A Soundscore rating is a number between 50 (very loud) and 100 (very quiet).













