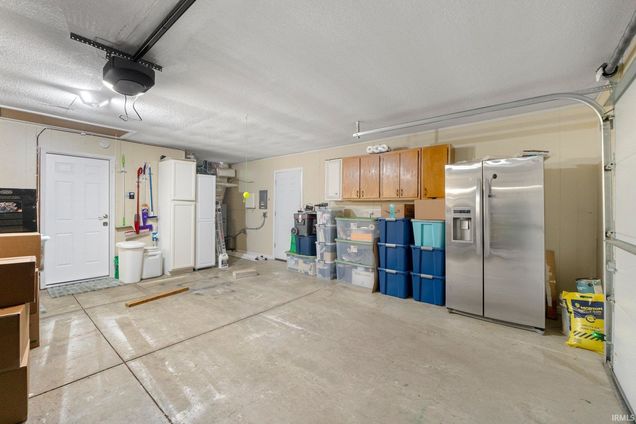11223 Robinair
Fort Wayne, IN 46818
Map
- 3 beds
- 2 baths
- – sqft
- ~1/2 acre lot
- – on site
More homes
Discover this exceptional gem, ideally situated near Carroll High School and free of HOA fees! This beautifully updated, move-in-ready ranch home offers 3 bedrooms and 2 full bathrooms, making it an inviting retreat for families and a perfect haven for entertaining friends. Step into a kitchen that radiates charm, featuring generous cabinet space, gleaming stainless steel appliances, and an abundance of natural light that fills the space. The spacious vaulted family room is incredibly warm and welcoming, made even cozier by a stunning floor-to-ceiling brick fireplace that serves as a focal point of the home. Adjacent to the main entrance, you’ll find a versatile living space with French doors, ideal for an office, home gym, children’s playroom, or any creative vision you can imagine. Dine in style in the cozy dining room, adorned with tile floors and modern lighting. The main bedroom is offering a vaulted ceiling, two generous closets, and a beautifully appointed attached bath featuring exceptional tilework. Venture into the charming three-season room that flows from the family room, where you can bask in the views of the expansive fully-fenced backyard. This outdoor oasis boasts a custom-built fire pit with ample seating, perfect for gatherings. A spacious shed provides ample storage for all your storage needs. The oversized garage includes additional storage accessible right outside the service door. Recent updates ensure peace of mind, including stunning new bamboo floors (2025), a brand-new HVAC system (2023), a tankless water heater, and newer vinyl windows and roof (2019), all tied to city sewer with a private well. This home is a delightful canvas for your life’s adventures, charm and warmth at every turn!

Last checked:
As a licensed real estate brokerage, Estately has access to the same database professional Realtors use: the Multiple Listing Service (or MLS). That means we can display all the properties listed by other member brokerages of the local Association of Realtors—unless the seller has requested that the listing not be published or marketed online.
The MLS is widely considered to be the most authoritative, up-to-date, accurate, and complete source of real estate for-sale in the USA.
Estately updates this data as quickly as possible and shares as much information with our users as allowed by local rules. Estately can also email you updates when new homes come on the market that match your search, change price, or go under contract.
Checking…
•
Last updated Jul 2, 2025
•
MLS# 202519915 —
The Building
-
Year Built:1970
-
New Construction:No
-
Architecural Style:Ranch
-
Style:One Story
-
Exterior:Brick, Vinyl
-
Basement:No
-
Basement/Foundation:Slab
-
Total SqFt:1304
-
Total Finished SqFt:1304
-
Above Grade Finished SqFt:1304
Interior
-
Kitchen Level:Main
-
Dining Room Level:Main
-
Living/Great Room Level:Main
-
Family Room Level:Main
-
Laundry Level:Main
-
# of Fireplaces:1
-
Fireplace:Living/Great Rm
-
Fireplace:Yes
Room Dimensions
-
Kitchen Length:14
-
Kitchen Width:11
-
Dining Rm Length:10
-
Dining Room Width:9
-
Living/Great Room Width:11
-
Living/Great Room Length:18
-
Family Room Length:19
-
Family Room Width:13
-
1st Bedroom Length:12
-
1st Bedroom Width:12
-
2nd Bedroom Length:10
-
2nd Bedroom Width:13
-
3rd Bedroom Width:9
-
3rd Bedroom Length:10
Location
-
Directions to Property:GPS. Use the entrance from Bethel at the school light
-
Latitude:41.185834
-
Longitude:-85.188915
The Property
-
Parcel# ID:02-02-31-151-019.000-091
-
Property Subtype:Site-Built Home
-
Lot Dimensions:200x100
-
Lot Description:Rolling
-
Approx Lot Size SqFt:20038
-
Approx Lot Size Acres:0.46
-
Waterfront:No
-
Water Features:None
Listing Agent
- Contact info:
- No listing contact info available
Taxes
-
Annual Taxes:1780
Beds
-
Total # Bedrooms:3
-
1st Bedroom Level:Main
-
2nd Bedroom Level:Main
-
3rd Bedroom Level:Main
Baths
-
Total Baths:2
-
Total Full Baths:2
-
# of Full Baths Main:2
Heating & Cooling
-
Heating Fuel:Forced Air
-
Cooling:Central Air
Utilities
-
Water Utility:Well
-
Well Type:Private
-
Sewer:Public
Schools
-
Elementary:Hickory Center
-
Middle School:Carroll
-
High School:Carroll
-
School District:Northwest Allen County
The Community
-
Subdivision:North Woodland Heights
-
Pool:No
-
Association Dues Frequency:Not Applicable
Parking
-
Garage:Yes
-
Garage Type:Attached
-
Garage Length:20
-
Garage SqFt:440
-
Garage Width:22
-
Garage/# of Cars:2
Walk Score®
Provided by WalkScore® Inc.
Walk Score is the most well-known measure of walkability for any address. It is based on the distance to a variety of nearby services and pedestrian friendliness. Walk Scores range from 0 (Car-Dependent) to 100 (Walker’s Paradise).
Bike Score®
Provided by WalkScore® Inc.
Bike Score evaluates a location's bikeability. It is calculated by measuring bike infrastructure, hills, destinations and road connectivity, and the number of bike commuters. Bike Scores range from 0 (Somewhat Bikeable) to 100 (Biker’s Paradise).
Transit Score®
Provided by WalkScore® Inc.
Transit Score measures a location's access to public transit. It is based on nearby transit routes frequency, type of route (bus, rail, etc.), and distance to the nearest stop on the route. Transit Scores range from 0 (Minimal Transit) to 100 (Rider’s Paradise).
Soundscore™
Provided by HowLoud
Soundscore is an overall score that accounts for traffic, airport activity, and local sources. A Soundscore rating is a number between 50 (very loud) and 100 (very quiet).
Sale history
| Date | Event | Source | Price | % Change |
|---|---|---|---|---|
|
7/1/25
Jul 1, 2025
|
Sold | IRMLS | $243,000 | 8.0% |
|
5/30/25
May 30, 2025
|
Pending | IRMLS | $225,000 | |
|
5/29/25
May 29, 2025
|
Listed / Active | IRMLS | $225,000 |


















