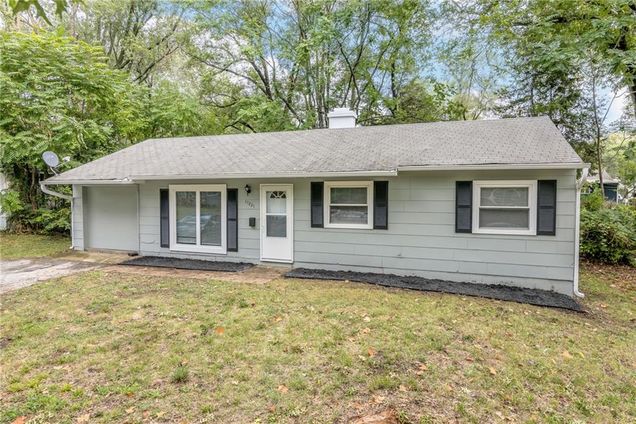11221 Bristol Terrace
Kansas City, MO 64134
- 4 beds
- 2 baths
- 1,176 sqft
- 8,004 sqft lot
- $152 per sqft
- 1953 build
- – on site
More homes
***News Flash*** This property is located in the targeted area of Jackson County. That allows First-Time Homebuyers enjoy interest rates below 5% for qualified borrowers. Please contact the listing agent to help your buyer take advantage of this exceptional Bond Money program that only has a certain amount of funds available at these rates. This fully renovated 4-bedroom, 2-bath gem is a testament to upgraded living. This property invites you to experience the perfect blend of classic charm and contemporary convenience. Step inside and be captivated by the beautiful new carpeted floors that flow seamlessly throughout the spacious living areas. The open-concept design creates a sense of space and airiness, perfect for both family gatherings and entertaining guests. The heart of this home is the stunning kitchen, boasting stainless steel appliances that any cook would envy. Imagine preparing delicious meals with ease and style. The granite countertops and sleek cabinetry provide ample storage and workspace, making this kitchen a true culinary haven. With four generously sized bedrooms, there's room for everyone to find their own sanctuary. The master suite is a true retreat, offering privacy and comfort, while the other bedrooms offer flexibility for guests, a home office, or a growing family. The backyard opens up with an inviting concrete patio to handle all your entertaining desires. The fully fenced yard will allow your pets to run free to enjoy this backyard oasis. Don't miss the chance to see this beauty for yourself. Schedule your viewing today and prepare to fall in love with your new home. This is a rare opportunity to own a fully renovated, move-in ready masterpiece that offers the best in modern living.

Last checked:
As a licensed real estate brokerage, Estately has access to the same database professional Realtors use: the Multiple Listing Service (or MLS). That means we can display all the properties listed by other member brokerages of the local Association of Realtors—unless the seller has requested that the listing not be published or marketed online.
The MLS is widely considered to be the most authoritative, up-to-date, accurate, and complete source of real estate for-sale in the USA.
Estately updates this data as quickly as possible and shares as much information with our users as allowed by local rules. Estately can also email you updates when new homes come on the market that match your search, change price, or go under contract.
Checking…
•
Last updated Jul 18, 2024
•
MLS# 2455903 —
The Building
-
Year Built:1953
-
Age Description:51-75 Years
-
Architectural Style:Traditional
-
Direction Faces:Northwest
-
Construction Materials:Wood Siding
-
Roof:Composition
-
Basement:Crawl Space, Slab
-
Basement:false
-
Above Grade Finished Area:1176
Interior
-
Rooms Total:9
-
Flooring:Carpet, Ceramic Floor, Wood
-
Fireplace:false
-
Dining Area Features:Kit/Dining Combo
-
Floor Plan Features:Ranch
-
Laundry Features:Main Level
Room Dimensions
-
Living Area:1176
Financial & Terms
-
Listing Terms:Cash, Conventional, FHA, VA Loan
-
Ownership:Investor
Location
-
Directions:From Blue Ridge Blvd take Sycamore Terrace to the East, stay on Sycamore until E 111th Terrace turn right, at the traffic circle take the 2nd exit onto Ruskin Way, turn right on Bristol Terr, house is on the left.
The Property
-
Property Type:Residential
-
Property Subtype:Single Family Residence
-
Parcel Number:64-140-08-08-00-0-00-000
-
Lot Features:City Lot
-
Lot Size SqFt:8004
-
Lot Size Area:8004
-
Lot Size Units:Square Feet
-
In Flood Plain:No
Listing Agent
- Contact info:
- Agent phone:
- (816) 898-6056
- Office phone:
- (816) 455-8600
Taxes
-
Tax Total Amount:912
Beds
-
Bedrooms Total:4
Baths
-
Full Baths:2
-
Total Baths:2.00
The Listing
-
Special Listing Conditions:Real Estate Owned
Heating & Cooling
-
Cooling:Electric
-
Cooling:true
-
Heating:Forced Air
Utilities
-
Sewer:City/Public
-
Water Source:Public
Appliances
-
Appliances:Dishwasher, Built-In Electric Oven
Schools
-
Elementary School:Symington
-
High School:Ruskin
-
High School District:Hickman Mills
The Community
-
Subdivision Name:Ruskin Heights
-
Association Name:Ruskin Heights
-
Association:true
-
Association Fee:40
-
Association Fee Frequency:Annually
Parking
-
Garage:false
-
Parking Features:Off Street
Walk Score®
Provided by WalkScore® Inc.
Walk Score is the most well-known measure of walkability for any address. It is based on the distance to a variety of nearby services and pedestrian friendliness. Walk Scores range from 0 (Car-Dependent) to 100 (Walker’s Paradise).
Bike Score®
Provided by WalkScore® Inc.
Bike Score evaluates a location's bikeability. It is calculated by measuring bike infrastructure, hills, destinations and road connectivity, and the number of bike commuters. Bike Scores range from 0 (Somewhat Bikeable) to 100 (Biker’s Paradise).
Transit Score®
Provided by WalkScore® Inc.
Transit Score measures a location's access to public transit. It is based on nearby transit routes frequency, type of route (bus, rail, etc.), and distance to the nearest stop on the route. Transit Scores range from 0 (Minimal Transit) to 100 (Rider’s Paradise).
Soundscore™
Provided by HowLoud
Soundscore is an overall score that accounts for traffic, airport activity, and local sources. A Soundscore rating is a number between 50 (very loud) and 100 (very quiet).
Air Pollution Index
Provided by ClearlyEnergy
The air pollution index is calculated by county or urban area using the past three years data. The index ranks the county or urban area on a scale of 0 (best) - 100 (worst) across the United Sates.
Sale history
| Date | Event | Source | Price | % Change |
|---|---|---|---|---|
|
11/13/23
Nov 13, 2023
|
Sold | HMLS | $179,900 | |
|
10/7/23
Oct 7, 2023
|
Pending | HMLS | $179,900 | |
|
9/22/23
Sep 22, 2023
|
Listed / Active | HMLS | $179,900 |





















