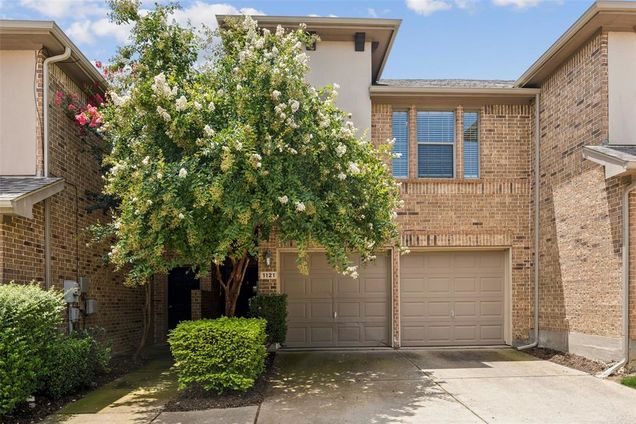1121 Sophia Street
Allen, TX 75013
Map
- 3 beds
- 3 baths
- 1,573 sqft
- 3,049 sqft lot
- $235 per sqft
- 2008 build
- – on site
Designed for comfort, style, and convenience, this lovely townhome is perfect for those seeking a low-maintenance, lock-and-leave lifestyle. Nestled in a gated community at the end of a quiet cul-de-sac, this home offers added privacy and scenic greenbelt views. Inside, you'll find an open-concept layout with rich hardwood floors flowing through the living and dining areas. The kitchen is equipped with sleek granite countertops, stainless steel appliances, a walk-in pantry, and a custom tile backsplash, perfect for everyday living and entertaining. The spacious primary suite features a luxurious bath with a garden tub, separate shower, and a large walk-in closet. Two additional bedrooms provide flexibility for a growing family, home office, or guest space. Enjoy the fully fenced backyard, ideal for pets, play and relaxation and an attached two-car garage. Located just minutes from McDermott, Highway 75, and the Sam Rayburn Tollway, you’ll have quick access to shopping, dining, and nature at Watters Crossing and Oak Point Park & Nature Preserve. With affordable HOA dues and a thoughtfully designed floor plan, this is easy, stylish living in one of Allen’s most desirable communities.

Last checked:
As a licensed real estate brokerage, Estately has access to the same database professional Realtors use: the Multiple Listing Service (or MLS). That means we can display all the properties listed by other member brokerages of the local Association of Realtors—unless the seller has requested that the listing not be published or marketed online.
The MLS is widely considered to be the most authoritative, up-to-date, accurate, and complete source of real estate for-sale in the USA.
Estately updates this data as quickly as possible and shares as much information with our users as allowed by local rules. Estately can also email you updates when new homes come on the market that match your search, change price, or go under contract.
Checking…
•
Last updated Jul 17, 2025
•
MLS# 20979670 —
The Building
-
Year Built:2008
-
Year Built Details:Preowned
-
Architectural Style:Traditional
-
Structural Style:Condo/Townhome
-
Accessibility Features:No
-
Basement:No
-
Levels:Two
-
Construction Materials:Brick
Interior
-
Interior Features:Walk-In Closet(s)
-
# of Dining Areas:1
-
# of Living Areas:1
Room Dimensions
-
Living Area:1573.00
Location
-
Directions:Head northeast on US-75 N Take exit 32 for Legacy Dr Use the middle lane to turn left onto W Bethany Dr Turn right onto S Watters Rd Use the 2nd from the left lane to turn left onto W McDermott Dr Turn right onto Amberdale Dr At the traffic circle, take the 1st exit onto Sophia Dr
-
Latitude:33.10107000
-
Longitude:-96.69161000
The Property
-
Property Type:Residential
-
Property Subtype:Townhouse
-
Property Attached:Yes
-
Parcel Number:R898600A11901
-
Lot Size:Condo/Townhome Lot
-
Lot Size SqFt:3049.2000
-
Lot Size Acres:0.0700
-
Lot Size Area:0.0700
-
Lot Size Units:Acres
-
Exclusions:None.
-
Will Subdivide:No
Listing Agent
- Contact info:
- No listing contact info available
Taxes
-
Tax Lot:119
-
Tax Block:A
-
Tax Legal Description:VILLAS AT TWIN CREEKS (CAL), BLK A, LOT 119;
Beds
-
Bedrooms Total:3
Baths
-
Total Baths:2.10
-
Total Baths:3
-
Full Baths:2
-
Half Baths:1
The Listing
-
Virtual Tour URL Branded:my.matterport.com/show/?m=zbHBhCFqTCA
Heating & Cooling
-
Heating:Central
-
Cooling:Central Air
Utilities
-
Utilities:City Sewer, City Water
Appliances
-
Appliances:Electric Oven, Gas Oven, Microwave
Schools
-
School District:Allen ISD
-
Elementary School:Green
-
Elementary School Name:Green
-
Middle School Name:Ereckson
-
High School Name:Allen
The Community
-
Subdivision Name:Villas At Twin Creeks
-
Senior Community:No
-
Pool:No
-
Association Type:Mandatory
-
Association Fee:215
-
Association Fee Includes:Management Fees
-
Association Fee Frequency:Monthly
Parking
-
Garage:Yes
-
Attached Garage:Yes
-
Garage Spaces:2
-
Covered Spaces:2
-
Parking Features:Garage
Monthly cost estimate

Asking price
$370,000
| Expense | Monthly cost |
|---|---|
|
Mortgage
This calculator is intended for planning and education purposes only. It relies on assumptions and information provided by you regarding your goals, expectations and financial situation, and should not be used as your sole source of information. The output of the tool is not a loan offer or solicitation, nor is it financial or legal advice. |
$1,981
|
| Taxes | N/A |
| Insurance | $101 |
| HOA fees | $215 |
| Utilities | $112 See report |
| Total | $2,409/mo.* |
| *This is an estimate |
Soundscore™
Provided by HowLoud
Soundscore is an overall score that accounts for traffic, airport activity, and local sources. A Soundscore rating is a number between 50 (very loud) and 100 (very quiet).
Air Pollution Index
Provided by ClearlyEnergy
The air pollution index is calculated by county or urban area using the past three years data. The index ranks the county or urban area on a scale of 0 (best) - 100 (worst) across the United Sates.






























