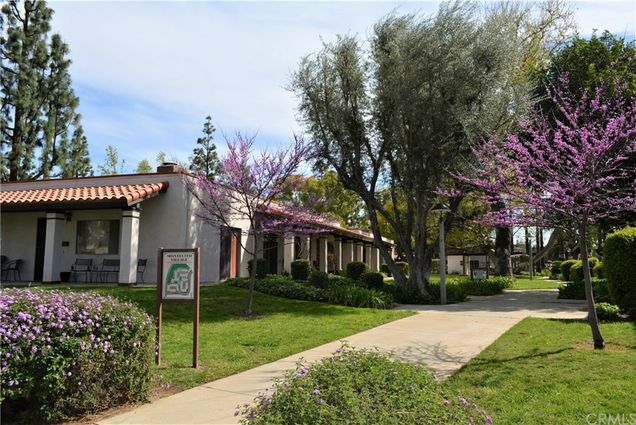112 W Via Vaquero
San Dimas, CA 91773
- 2 beds
- 2 baths
- 1,054 sqft
- 2,036 sqft lot
- $368 per sqft
- 1973 build
- – on site
More homes
Huge price reduction. This beautifully remodeled home is a rare, sought after, one story home centrally located close to a charming downtown, farmers market, dining, shopping, plus fun-filled Raging Waters & Puddingstone Lake for the times when families & grandchildren come to visit. Whether you're looking to retire to an easy care home or build a love nest to raise a child or two, this is it. You'll love this neighborhood - quiet, well taken care of with nice open lawns and walking paths. You'll enjoy being safely tucked in the inner part of the complex overlooking the canyon and greenbelt surrounded by mature trees with the pool close, but not too close by. Inside, the kitchen and baths have been remodeled in good taste. Loving thoughts were spent on making every aspect enjoyable and practical. The owner loved this home for a long time. The cozy fireplace, upgraded windows, and doors will keep you comfortable all year-round. Two sky lights bring in natural light to keep the place bright. The back patio is lovely for barbecuing and outdoor dining with friends. The parking spaces are right behind the home through a gate in the back patio for ease of entry. Privacy fence, storage, and laundry with washer & dryer are included for your enjoyment. Come and make this your home now before it's too late. Seller's motivated.

Last checked:
As a licensed real estate brokerage, Estately has access to the same database professional Realtors use: the Multiple Listing Service (or MLS). That means we can display all the properties listed by other member brokerages of the local Association of Realtors—unless the seller has requested that the listing not be published or marketed online.
The MLS is widely considered to be the most authoritative, up-to-date, accurate, and complete source of real estate for-sale in the USA.
Estately updates this data as quickly as possible and shares as much information with our users as allowed by local rules. Estately can also email you updates when new homes come on the market that match your search, change price, or go under contract.
Checking…
•
Last updated Apr 8, 2025
•
MLS# CV20052631 —
The Building
-
Year Built:1973
-
Year Built Source:Public Records
-
New Construction:No
-
Total Number Of Units:1
-
Structure Type:House
-
Stories Total:1
-
Patio And Porch Features:Covered, Front Porch, See Remarks
-
Patio:1
-
Common Walls:2+ Common Walls, No One Above, No One Below
-
Faces:South
Interior
-
Features:Ceiling Fan(s), Granite Counters
-
Levels:One
-
Kitchen Features:Granite Counters, Remodeled Kitchen
-
Eating Area:In Living Room
-
Window Features:Blinds, Double Pane Windows, Skylight(s)
-
Room Type:All Bedrooms Down, Kitchen, Living Room, Main Floor Bedroom, Main Floor Master Bedroom, Master Bathroom, Master Suite
-
Living Area Units:Square Feet
-
Fireplace:Yes
-
Fireplace:Living Room
-
Laundry:Dryer Included, In Closet, Outside, Washer Included
-
Laundry:1
Room Dimensions
-
Living Area:1054.00
Location
-
Directions:w/Via Vaquero S/Arrow Hwy
-
Latitude:34.09969200
-
Longitude:-117.80786100
The Property
-
Subtype:Single Family Residence
-
Property Condition:Turnkey
-
Zoning:SDRPD12*
-
Lot Features:Back Yard, Greenbelt, Park Nearby, Secluded
-
Lot Size Area:2036.0000
-
Lot Size Acres:0.0467
-
Lot Size SqFt:2036.00
-
Lot Size Source:Assessor
-
View:1
-
View:Park/Greenbelt
-
Road Frontage:City Street
-
Road Surface Type:Paved
-
Property Attached:1
-
Additional Parcels:No
-
Other Structures:Storage
-
Land Lease:No
-
Lease Considered:No
Listing Agent
- Contact info:
- No listing contact info available
Taxes
-
Tax Census Tract:4013.11
-
Tax Tract:29553
-
Tax Lot:7
Beds
-
Total Bedrooms:2
-
Main Level Bedrooms:2
Baths
-
Total Baths:2
-
Bathroom Features:Bathtub, Shower, Shower in Tub
-
Full & Three Quarter Baths:2
-
Main Level Baths:2
-
Full Baths:2
The Listing
-
Special Listing Conditions:Probate Listing
-
Parcel Number:8382003011
Heating & Cooling
-
Heating:1
-
Heating:Central, Forced Air
-
Cooling:Yes
-
Cooling:Central Air
Utilities
-
Sewer:Public Sewer
-
Water Source:Public
Appliances
-
Appliances:Dishwasher, Free-Standing Range, Disposal, Gas Range, Gas Water Heater, Refrigerator
-
Included:Yes
Schools
-
High School District:Bonita Unified
The Community
-
Units in the Community:30
-
Features:Biking, BLM/National Forest, Curbs, Fishing, Foothills, Golf, Hiking, Lake, Horse Trails, Park, Watersports, Sidewalks, Suburban
-
Association Amenities:Pool
-
Association:Montecito Village
-
Association:Yes
-
Association Fee:$308
-
Association Fee Frequency:Monthly
-
Pool:Association, Community, Fenced
-
Senior Community:No
-
Private Pool:No
-
Assessments:Yes
-
Assessments:Unknown
Parking
-
Parking:Yes
-
Parking:Assigned, Carport
-
Parking Spaces:1.00
-
Carport Spaces:1.00
Walk Score®
Provided by WalkScore® Inc.
Walk Score is the most well-known measure of walkability for any address. It is based on the distance to a variety of nearby services and pedestrian friendliness. Walk Scores range from 0 (Car-Dependent) to 100 (Walker’s Paradise).
Soundscore™
Provided by HowLoud
Soundscore is an overall score that accounts for traffic, airport activity, and local sources. A Soundscore rating is a number between 50 (very loud) and 100 (very quiet).
Air Pollution Index
Provided by ClearlyEnergy
The air pollution index is calculated by county or urban area using the past three years data. The index ranks the county or urban area on a scale of 0 (best) - 100 (worst) across the United Sates.
Max Internet Speed
Provided by BroadbandNow®
View a full reportThis is the maximum advertised internet speed available for this home. Under 10 Mbps is in the slower range, and anything above 30 Mbps is considered fast. For heavier internet users, some plans allow for more than 100 Mbps.
Sale history
| Date | Event | Source | Price | % Change |
|---|---|---|---|---|
|
4/30/24
Apr 30, 2024
|
CRMLS_CA | $550,000 | 0.2% | |
|
4/8/24
Apr 8, 2024
|
CRMLS_CA | $549,000 | ||
|
4/2/24
Apr 2, 2024
|
CRMLS_CA | $549,000 | 41.5% (10.8% / YR) |


































