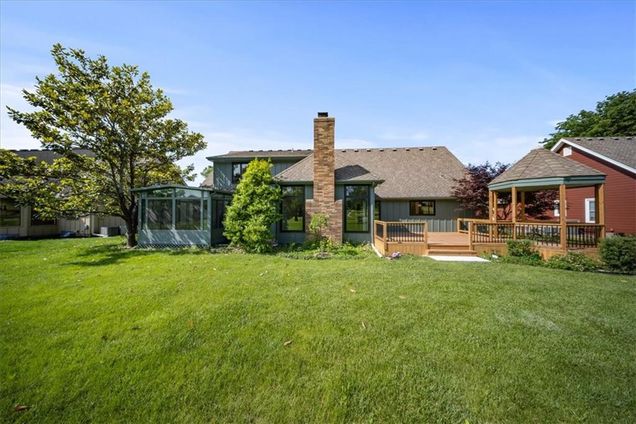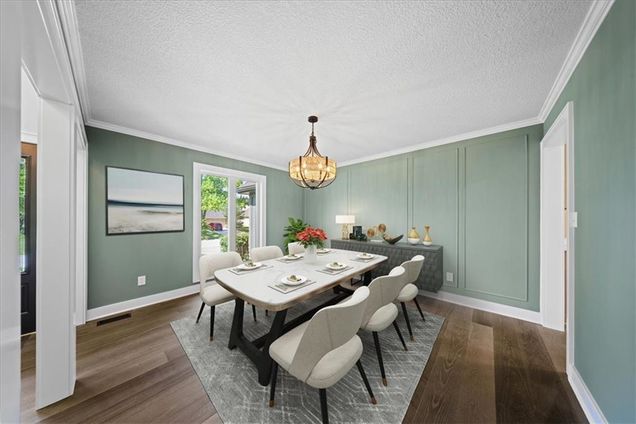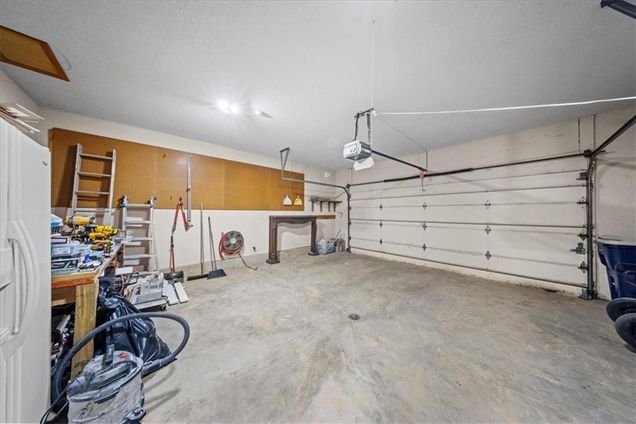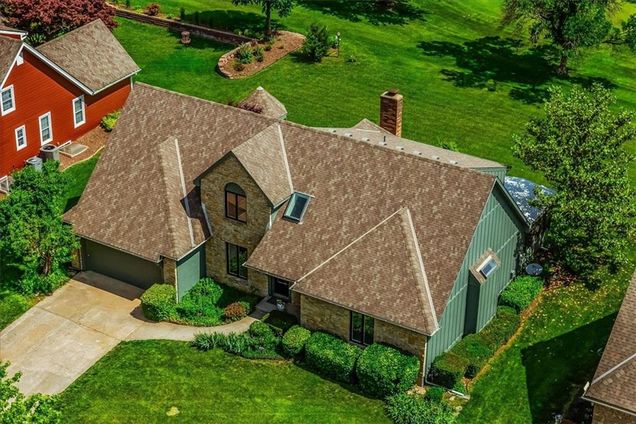112 W 128th Street
Kansas City, MO 64145
Map
- 3 beds
- 3 baths
- 2,912 sqft
- 14,810 sqft lot
- $206 per sqft
- 1985 build
- – on site
More homes
-Tee Up Your Dream Life The only thing better than playing Blue Hills? Living on it. Welcome to your fully remodeled showpiece on the 9th tee of Blue Hills Estates—where modern luxury meets golf-course serenity. Architectural Elegance & Natural Light Vaulted ceilings, skylights, and expansive windows bathe every room in natural light and frame panoramic fairway views. Entertainer’s Dream Layout An open-concept floorplan flows seamlessly from the chef’s kitchen to dining and living areas—perfect for gatherings big or small. Thoughtful Customization Throughout Bespoke millwork, built-in shelving, and hand-selected accent walls give every space a refined, curated feel. Designer Kitchen & Outdoor Flow Custom wood-grain cabinetry with soft-close drawers Oversized island with breakfast bar seating Premium stainless-steel appliances & integrated wine fridge Direct access to a brand-new deck and attached gazebo for effortless indoor-outdoor entertaining Primary Suite Sanctuary Expansive walk-in closet with built-in organizers Spa-style bathroom with double vanity, deep soaker tub, frameless glass shower, and skylights for natural ambiance Flexible & Functional Living All-Seasons Room with golf course views—perfect for morning coffee or evening unwinds Cozy living room with fireplace and custom wood-beamed ceiling Formal dining room, ideal for hosting Mudroom & Butler’s Pantry for added storage and prep space Full basement with partially finished rec/theater room Future-Ready Features Two-car attached garage with brand new garage door Brand-new flooring, paint, fixtures, insulation (2024) New roof within the last 4 years New furnace, water heater, and AC (2024) 200 Amp Breaker Whether you’re hosting under soaring ceilings, practicing your drive from the deck, or simply soaking in a sunset over the 9th hole—this home was crafted for a life well-lived. Membership Has Its Privileges—Even If You’re Just Watching from Home.

Last checked:
As a licensed real estate brokerage, Estately has access to the same database professional Realtors use: the Multiple Listing Service (or MLS). That means we can display all the properties listed by other member brokerages of the local Association of Realtors—unless the seller has requested that the listing not be published or marketed online.
The MLS is widely considered to be the most authoritative, up-to-date, accurate, and complete source of real estate for-sale in the USA.
Estately updates this data as quickly as possible and shares as much information with our users as allowed by local rules. Estately can also email you updates when new homes come on the market that match your search, change price, or go under contract.
Checking…
•
Last updated Jul 3, 2025
•
MLS# 2549746 —
The Building
-
Year Built:1985
-
Age Description:31-40 Years
-
Architectural Style:Traditional
-
Construction Materials:Stone & Frame
-
Roof:Shake
-
Basement:Concrete, Full, Inside Entrance
-
Basement:true
-
Window Features:Window Coverings, Skylight(s), Thermal Windows, Wood Windows
-
Patio And Porch Features:Deck
-
Security Features:Security System, Smoke Detector(s)
-
Door Features:Storm Door(s)
-
Above Grade Finished Area:2632
-
Below Grade Finished Area:280
Interior
-
Interior Features:Cedar Closet, Kitchen Island, Vaulted Ceiling(s), Walk-In Closet(s)
-
Exclusions:See sellers disclosure
-
Flooring:Carpet, Marble, Tile, Wood
-
Fireplace:true
-
Fireplaces Total:1
-
Dining Area Features:Breakfast Area,Formal,Kit/Dining Combo
-
Floor Plan Features:1.5 Stories
-
Laundry Features:Main Level
-
Fireplace Features:Great Room
-
Other Room Features:Family Room,Main Floor BR,Sun Room
Room Dimensions
-
Living Area:2912
Financial & Terms
-
Listing Terms:Cash, Conventional, FHA, VA Loan
-
Possession:Close Of Escrow
-
Ownership:Private
Location
-
Directions:435 to Wornall Road, South on Wornall Rd to W 128th St, Left on W 128th St to home.
The Property
-
Property Type:Residential
-
Property Subtype:Single Family Residence
-
Parcel Number:65-830-02-37-00-0-00-000
-
Lot Features:On Golf Course, Adjoin Golf Fairway, Level, Many Trees
-
Lot Size SqFt:14810
-
Lot Size Area:14810
-
Lot Size Units:Square Feet
-
Road Surface Type:Paved
-
Other Structures:Gazebo
-
In Flood Plain:No
Listing Agent
- Contact info:
- Agent phone:
- (816) 806-9492
- Office phone:
- (816) 416-7111
Taxes
-
Tax Total Amount:6670
Beds
-
Bedrooms Total:3
Baths
-
Full Baths:2
-
Half Baths:1
-
Total Baths:2.10
-
Bathrooms Total:3
The Listing
Heating & Cooling
-
Cooling:Electric
-
Cooling:true
-
Heating:Natural Gas
Utilities
-
Sewer:Public Sewer
-
Water Source:Public
Appliances
-
Appliances:Dishwasher, Disposal, Exhaust Fan, Microwave, Refrigerator, Gas Range, Stainless Steel Appliance(s)
Schools
-
Elementary School:Martin City
-
Middle Or Junior School:Martin City
-
High School:Grandview
-
High School District:Grandview
The Community
-
Subdivision Name:Blue Hills East
-
Association Name:Blue Hills
-
Association:true
-
Association Amenities:Clubhouse, Golf Course
-
Association Fee:125
-
Association Fee Frequency:Annually
-
Senio Community:false
-
Spa Features:Bath
Parking
-
Garage:true
-
Garage Spaces:2
-
Parking Features:Attached, Garage Door Opener, Garage Faces Front
Walk Score®
Provided by WalkScore® Inc.
Walk Score is the most well-known measure of walkability for any address. It is based on the distance to a variety of nearby services and pedestrian friendliness. Walk Scores range from 0 (Car-Dependent) to 100 (Walker’s Paradise).
Bike Score®
Provided by WalkScore® Inc.
Bike Score evaluates a location's bikeability. It is calculated by measuring bike infrastructure, hills, destinations and road connectivity, and the number of bike commuters. Bike Scores range from 0 (Somewhat Bikeable) to 100 (Biker’s Paradise).
Transit Score®
Provided by WalkScore® Inc.
Transit Score measures a location's access to public transit. It is based on nearby transit routes frequency, type of route (bus, rail, etc.), and distance to the nearest stop on the route. Transit Scores range from 0 (Minimal Transit) to 100 (Rider’s Paradise).
Soundscore™
Provided by HowLoud
Soundscore is an overall score that accounts for traffic, airport activity, and local sources. A Soundscore rating is a number between 50 (very loud) and 100 (very quiet).
Air Pollution Index
Provided by ClearlyEnergy
The air pollution index is calculated by county or urban area using the past three years data. The index ranks the county or urban area on a scale of 0 (best) - 100 (worst) across the United Sates.
Sale history
| Date | Event | Source | Price | % Change |
|---|---|---|---|---|
|
7/3/25
Jul 3, 2025
|
Sold | HMLS | $599,999 | |
|
6/5/25
Jun 5, 2025
|
Pending | HMLS | $599,999 | |
|
5/31/25
May 31, 2025
|
Listed / Active | HMLS | $599,999 | 33.3% |

























































































