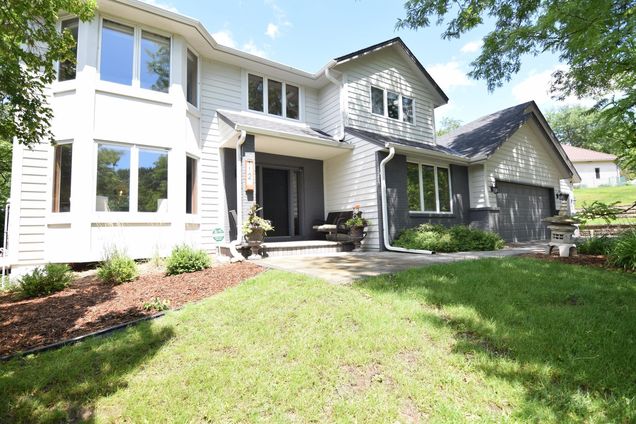112 Innsbrook Lane
Burnsville, MN 55306
Map
- 3 beds
- 3 baths
- 2,529 sqft
- ~1/2 acre lot
- $211 per sqft
- 1988 build
- – on site
Welcome to your dream home. Offering peaceful and tranquil views in the heart of Burnsville! This beautifully maintained 3-bed, 3-bath home offers the perfect blend of modern upgrades, spacious living, and a prime location. Convenient located just minutes from the Burnsville Center Mall, “Heart of the City”, 35W & 35E, with easy access to shopping, dining, and entertainment. Don’t miss this opportunity to own a stunning home in one of Burnsville’s most desirable neighborhoods! Experience the perfect blend of comfort, style, and convenience. The expansive tree-lined backyard feels like a private retreat, ideal for relaxing or gardening. Spacious & Modern Layout: Enjoy 2,500 square feet of thoughtfully designed living space, featuring an open-concept main level with gleaming hardwood floors and abundant natural light. The kitchen boasts granite countertops, stainless steel appliances, and a large center island-perfect for entertaining. Relax in the expansive primary bedroom with a walk-in closet and a luxurious en-suite bathroom featuring a soaking tub and separate shower. Main-floor office/den off the foyer—perfect for remote work or a creative hobby space. With an unfinished walkout lower level, there's huge upside for more bedrooms, roughed in bath, recreation space, or home theater adding over 1000sf. Whether you're drawn to the peaceful surroundings, functional layout, or adding your own flair to the lower level, 112 Innsbrook Ln is a smart canvas for your next chapter.

Last checked:
As a licensed real estate brokerage, Estately has access to the same database professional Realtors use: the Multiple Listing Service (or MLS). That means we can display all the properties listed by other member brokerages of the local Association of Realtors—unless the seller has requested that the listing not be published or marketed online.
The MLS is widely considered to be the most authoritative, up-to-date, accurate, and complete source of real estate for-sale in the USA.
Estately updates this data as quickly as possible and shares as much information with our users as allowed by local rules. Estately can also email you updates when new homes come on the market that match your search, change price, or go under contract.
Checking…
•
Last updated Jul 18, 2025
•
MLS# 6757262 —
The Building
-
Year Built:1988
-
New Construction:false
-
Age Of Property:37
-
Construction Materials:Brick/Stone, Wood Siding
-
Construction Materials Desc:Block,Frame
-
Roof:Age 8 Years or Less
-
Accessibility Features:None
-
Levels:Two
-
Main Level Finished Area:1530.0000
-
Basement:Block, Drain Tiled, Full, Sump Basket, Walkout
-
Basement:true
-
Foundation Area:1734
-
Foundation Dimensions:51x34
-
Manufactured Home:No
-
Building Area Total:4263
-
Above Grade Finished Area:2529
Interior
-
Dining Room Description:Kitchen/Dining Room,Separate/Formal Dining Room
-
Fireplace:true
-
Fireplaces Total:1
-
Fireplace Features:Brick, Family Room, Wood Burning
-
Amenities:Ceiling Fan(s),Hardwood Floors,Kitchen Center Island,Kitchen Window,Primary Bedroom Walk-In Closet,Paneled Doors,In-Ground Sprinkler,Tile Floors
Room Dimensions
-
Living Area:2529
Location
-
Directions:CR42 to Ply ave to Innsbrook ln to home
-
Latitude:44.738601
-
Longitude:-93.274926
The Property
-
Parcel Number:023652502030
-
Zoning Description:Residential-Single Family
-
Property Type:Residential
-
Property Subtype:Single Family Residence
-
Property Attached:false
-
Additional Parcels:false
-
Lot Features:Many Trees
-
Lot Size Area:0.56
-
Lot Size Dimensions:90X230X120X309
-
Lot Size SqFt:24262.92
-
Lot Size Units:Acres
-
Water Source:City Water/Connected
-
Land Lease:false
Listing Agent
- Contact info:
- Agent phone:
- (763) 222-9535
- Office phone:
- (952) 898-5760
Taxes
-
Tax Year:2024
-
Tax Annual Amount:6278
-
Tax With Assessments:6278.0000
Beds
-
Bedrooms Total:3
Baths
-
Total Baths:3
-
Bath Description:Double Sink,Bathroom Ensuite,Full Primary,Private Primary,Main Floor 1/2 Bath,Rough In,Separate Tub & Shower,Upper Level Full Bath,Jetted Tub,Walk-In Shower Stall
-
Full Baths:2
-
Half Baths:1
Heating & Cooling
-
Heating:Forced Air
-
Cooling:Central Air
Utilities
-
Electric:Circuit Breakers
-
Sewer:City Sewer/Connected
Appliances
-
Appliances:Cooktop, Dishwasher, Double Oven, Dryer, Refrigerator, Washer
Schools
-
High School District:Rosemount-Apple Valley-Eagan
The Community
-
Subdivision Name:Interlachen Woods
-
Association:false
-
Assessment Pending:No
Parking
-
Parking Features:Attached Garage
-
Garage Spaces:3
-
Garage Dimensions:31x23
-
Garage SqFt:744
Monthly cost estimate

Asking price
$534,900
| Expense | Monthly cost |
|---|---|
|
Mortgage
This calculator is intended for planning and education purposes only. It relies on assumptions and information provided by you regarding your goals, expectations and financial situation, and should not be used as your sole source of information. The output of the tool is not a loan offer or solicitation, nor is it financial or legal advice. |
$2,864
|
| Taxes | $523 |
| Insurance | $147 |
| Utilities | $181 See report |
| Total | $3,715/mo.* |
| *This is an estimate |
Soundscore™
Provided by HowLoud
Soundscore is an overall score that accounts for traffic, airport activity, and local sources. A Soundscore rating is a number between 50 (very loud) and 100 (very quiet).
Air Pollution Index
Provided by ClearlyEnergy
The air pollution index is calculated by county or urban area using the past three years data. The index ranks the county or urban area on a scale of 0 (best) - 100 (worst) across the United Sates.
Sale history
| Date | Event | Source | Price | % Change |
|---|---|---|---|---|
|
7/18/25
Jul 18, 2025
|
Listed / Active | NORTHSTAR | $534,900 | |
|
7/26/18
Jul 26, 2018
|
Sold | NORTHSTAR |

41% of nearby similar homes sold for over asking price
Similar homes that sold in bidding wars went $14k above asking price on average, but some went as high as $105k over asking price.





























