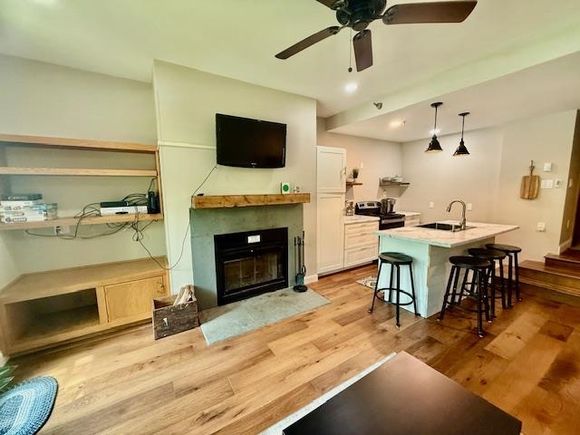112 Highridge Unit 4
Killington, VT 05751
Map
- 1 bed
- 1 bath
- 625 sqft
- $558 per sqft
- 1985 build
- – on site
Beautifully appointed first floor one bedroom, one bathroom condo located at the desirable Highridge Condominium complex. This unit was remodeled in 2021 and includes a kitchen island with seating, new cabinets, appliances, counters and hickory hardwood flooring throughout. The bathroom has a tub/shower combo and in-unit laundry. The open concept leads out to a private deck with seasonal mountain views. The wood burning fireplace lends to ambiance that this amazing ski town has to offer. This unit comes completely furnished and is ready to be moved into just in time for foliage and ski season. Highridge has a shuttle that takes you right to the mountain and golf course and a ski home trail. This well maintained association has an indoor pool, sauna, outdoor hot tub and fitness center. Owner is a licensed real estate agent.

Last checked:
As a licensed real estate brokerage, Estately has access to the same database professional Realtors use: the Multiple Listing Service (or MLS). That means we can display all the properties listed by other member brokerages of the local Association of Realtors—unless the seller has requested that the listing not be published or marketed online.
The MLS is widely considered to be the most authoritative, up-to-date, accurate, and complete source of real estate for-sale in the USA.
Estately updates this data as quickly as possible and shares as much information with our users as allowed by local rules. Estately can also email you updates when new homes come on the market that match your search, change price, or go under contract.
Checking…
•
Last updated Jul 18, 2025
•
MLS# 5052248 —
The Building
-
Year Built:1985
-
Pre-Construction:No
-
Construction Status:Existing
-
Construction Materials:Wood Siding
-
Architectural Style:Contemporary
-
Roof:Wood Shingle
-
Total Stories:1
-
Approx SqFt Total:625
-
Approx SqFt Total Finished:625 Sqft
-
Approx SqFt Finished Above Grade:625 Sqft
-
Approx SqFt Finished Below Grade:0 Sqft
-
Approx SqFt Unfinished Above Grade Source:Public Records
-
Approx SqFt Finished Building Source:Public Records
-
Approx SqFt Unfinished Building Source:Public Records
-
Approx SqFt Finished Above Grade Source:Public Records
-
Foundation Details:Concrete, Concrete Slab
Interior
-
Total Rooms:3
-
Flooring:Hardwood
-
Room 1 Level:1
-
Room 2 Level:1
-
Room 3 Level:1
-
Room 1 Type:Bedroom
-
Room 2 Type:Bathroom Full
-
Room 3 Type:Kitchen/Living
-
Rooms Level 1:Level 1: Bedroom, Level 1: Full Bathroom, Level 1: Kitchen/Living
-
Interior Features:Wood Fireplace, 1 Fireplace, Furnished, Kitchen Island, Window Treatment
Location
-
Directions:Killington Road to East Mountain Road follow to Highridge Condo Complex
-
Latitude:43.631643530870498
-
Longitude:-72.778726457672121
The Property
-
Property Type:Condo
-
Property Class:Residential
-
Owned Land:Not Applicable
-
Seasonal:No
-
Lot Features:Landscaped, Mountain View, Ski Area, Ski Trailside, View, Wooded, Mountain, Near Golf Course, Near Skiing, Near Snowmobile Trails, Near Public Transportatn
-
Zoning:R01
-
Driveway:Gravel
-
Exterior Features:Trash, Hot Tub, In-Ground Pool, Covered Porch, Sauna, Tennis Court
Listing Agent
- Contact info:
- Office phone:
- (802) 655-3333
Taxes
-
Tax Year:2025
-
Taxes TBD:No
-
Tax - Gross Amount:$3,904.80
Beds
-
Total Bedrooms:1
Baths
-
Total Baths:1
-
Full Baths:1
The Listing
-
Price Per SqFt:558.4
-
Foreclosed/Bank-Owned/REO:No
Heating & Cooling
-
Heating:Electric
-
Fuel Company:Irving Energy
Utilities
-
Utilities:Cable Available
-
Sewer:Public
-
Electric:100 Amp Service
-
Water Source:Private
-
Cable Company:Comcast
Appliances
-
Appliances:Dryer, Freezer, Electric Range, Refrigerator, Washer, Electric Stove
Schools
-
Elementary School:Killington Elementary School
The Community
-
Condo Name:Highridge
-
Association Amenities:Building Maintenance, Clubhouse, Exercise Facility, Master Insurance, Hot Tub, In-Ground Pool, Indoor Pool, Sauna, Snow Removal, Tennis Court, Trash Removal, Heated Pool
-
Covenants:Unknown
-
Fee:1786.87
-
Fee Includes:Cable, Landscaping, Plowing, Recreation, Sewer, Trash, Water, Condo Association Fee, HOA Fee, Special Assessments, Internet, Firewood
-
Fee Frequency:Quarterly
-
Fee 2:636.63
-
Fee 2 Frequency:Quarterly
Parking
-
Parking Features:Unassigned
Extra Units
-
Unit/Lot #:4
Monthly cost estimate

Asking price
$349,000
| Expense | Monthly cost |
|---|---|
|
Mortgage
This calculator is intended for planning and education purposes only. It relies on assumptions and information provided by you regarding your goals, expectations and financial situation, and should not be used as your sole source of information. The output of the tool is not a loan offer or solicitation, nor is it financial or legal advice. |
$1,868
|
| Taxes | $325 |
| Insurance | $95 |
| HOA fees | $596 |
| Utilities | $131 See report |
| Total | $3,015/mo.* |
| *This is an estimate |
Walk Score®
Provided by WalkScore® Inc.
Walk Score is the most well-known measure of walkability for any address. It is based on the distance to a variety of nearby services and pedestrian friendliness. Walk Scores range from 0 (Car-Dependent) to 100 (Walker’s Paradise).
Air Pollution Index
Provided by ClearlyEnergy
The air pollution index is calculated by county or urban area using the past three years data. The index ranks the county or urban area on a scale of 0 (best) - 100 (worst) across the United Sates.
Sale history
| Date | Event | Source | Price | % Change |
|---|---|---|---|---|
|
7/18/25
Jul 18, 2025
|
Listed / Active | PRIME_MLS | $349,000 |








