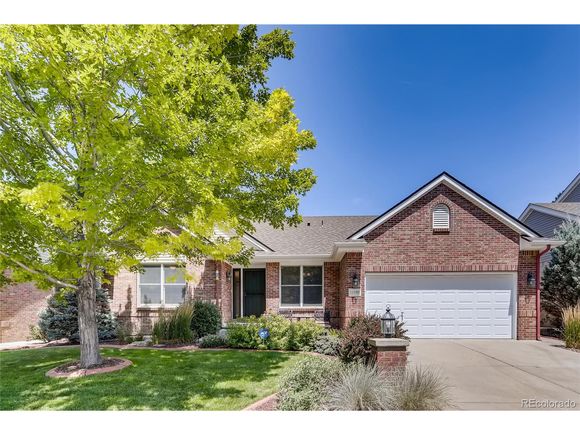11199 E Louisiana Ave
Aurora, CO 80012
Map
- 4 beds
- 3 baths
- 2,089 sqft
- 6,534 sqft lot
- $272 per sqft
- 2003 build
- – on site
More homes
Enjoy maintenance-free living! Carriage Village is an amazing gated community within the Cherry Creek School District. This semi-custom, brick ranch home was built by Bill Wall Homes. The original owners have beautifully maintained & upgraded this immaculate 4 bedroom, 3 bath home. The oversized master bedroom has plantation shutters. The master bath has a double vanity, heated floors, a jetted tub & a large walk-in closet. The other 2 bedrooms upstairs have beautiful wood floors. The living room has a gas fireplace & beautiful built-ins. It opens to the dine-in kitchen that contains an island, a huge pantry & upgraded appliances, to include a convection/induction oven & a convection microwave. There are also pull out shelves & a Lazy Susan in the cabinets. This home has plenty of closet & storage space. The laundry/mud room is filled with cabinets, has a storage closet (don't miss it behind the door) & a utility sink. There is direct access to the oversized garage. Downstairs, there is a huge guest bedroom with upgraded carpet, a beautiful bathroom with heated floors, a marble shower and marble countertops. There is also an amazing family room. The family room is not included in the finished sqft measurement from the assessor's office, so there is much more finished space than public records show. The unfinished storage area includes storage shelves. The hot water heater is newer (2016 or 2017), the roof was replaced in 2018 & the $1000 master toilet is not even a year old. The AC unit was cleaned & serviced in April and all smoke detectors were recently replaced. The covered back patio makes it easy to enjoy the beautiful green space. No mowing necessary - the HOA maintains the grass, sprays for weeds, removes the snow, maintains the playground and the private roads. It also includes trash and recycling. Showings start Friday, August 6 at 9:00am and end at 5:00pm on Sunday, August 8. Offers will be accepted until 12:00pm on Monday, August 9, 2021.

Last checked:
As a licensed real estate brokerage, Estately has access to the same database professional Realtors use: the Multiple Listing Service (or MLS). That means we can display all the properties listed by other member brokerages of the local Association of Realtors—unless the seller has requested that the listing not be published or marketed online.
The MLS is widely considered to be the most authoritative, up-to-date, accurate, and complete source of real estate for-sale in the USA.
Estately updates this data as quickly as possible and shares as much information with our users as allowed by local rules. Estately can also email you updates when new homes come on the market that match your search, change price, or go under contract.
Checking…
•
Last updated May 5, 2025
•
MLS# 2600928 —
The Building
-
Year Built:2003
-
New Construction:false
-
Construction Materials:Brick/Brick Veneer
-
Builder Name:Bill Wall Homes
-
Architectural Style:Contemporary/Modern
-
Total SqFt:3,464 Sqft
-
Building Area Total:1747
-
Roof:Composition
-
Foundation Details:Slab
-
Levels:One
-
Basement:Full
-
Stories:1
-
Window Features:Double Pane Windows
-
Patio And Porch Features:Patio
-
Accessibility Features:Level Lot
-
Above Grade Finished Area:1747
-
Below Grade Finished Area:1717
Interior
-
Interior Features:Pantry
-
Fireplace:true
-
Fireplace Features:Gas
-
Living Room Level:Main
-
Kitchen Level:Main
-
Dining Room Level:Main
-
Family Room Level:Basement
-
Laundry Features:Main Level
Room Dimensions
-
Living Area:2089
-
Living Area Units:Square Feet
-
Living Area Source:Assessor
Financial & Terms
-
Listing Terms:Cash
Location
-
Directions:From Lima St., turn west on Louisiana. Enter code and proceed through the gate. Property will be on the right
-
Coordinates:-104.857368, 39.693985
-
Latitude:39.693985
-
Longitude:-104.857368
The Property
-
Property Type:Residential
-
Property Subtype:Residential-Detached
-
Lot Features:Lawn Sprinkler System
-
Lot Size Acres:0.15
-
Lot Size SqFt:6,534 Sqft
-
Lot Size Area:6534
-
Lot Size Units:Square Feet
-
Zoning:RR1
-
Exclusions:Washer, dryer, valance in upstairs bedroom, shelves & workbench in garage, refrigerator in garage
-
Horse:false
-
Waterfront:false
-
Road Surface Type:Paved
-
Has Water Rights:No
Listing Agent
- Contact info:
- No listing contact info available
Taxes
-
Tax Year:2020
-
Tax Annual Amount:$1,668
Beds
-
Bedrooms Total:4
-
Bedroom 2 Level:Main
-
Bedroom 3 Level:Main
-
Bedroom 4 Level:Basement
-
Master Bedroom Level:Main
Baths
-
Total Baths:3
-
Three Quarter Baths:2
-
Full Baths:1
-
Master Bath Features:5 Piece Primary Bath
The Listing
-
Special Listing Conditions:Private Owner
Heating & Cooling
-
Heating:Forced Air
-
Heating:true
-
Cooling:Central Air
-
Cooling:true
Utilities
-
Utilities:Electricity Available
-
Electric:Electric
-
Sewer:City Sewer
-
Water Source:City Water
Appliances
-
Appliances:Dishwasher
Schools
-
Elementary School:Village East
-
Middle School:Prairie
-
High School:Overland
-
High School District:Cherry Creek 5
The Community
-
Community Features:Playground
-
Association:true
-
Subdivision Name:Carriage Village
-
Association Fee:$135
-
Association Fee Frequency:Monthly
-
Association Fee Includes:Trash
-
Spa:true
-
Spa Features:Bath
-
Senior Community:false
Parking
-
Parking Features:Oversized
-
Garage Spaces:2
-
Garage:true
-
Garage Type:Attached
-
Attached Garage:true
-
Covered Spaces:2
Soundscore™
Provided by HowLoud
Soundscore is an overall score that accounts for traffic, airport activity, and local sources. A Soundscore rating is a number between 50 (very loud) and 100 (very quiet).
Air Pollution Index
Provided by ClearlyEnergy
The air pollution index is calculated by county or urban area using the past three years data. The index ranks the county or urban area on a scale of 0 (best) - 100 (worst) across the United Sates.
Sale history
| Date | Event | Source | Price | % Change |
|---|---|---|---|---|
|
9/7/21
Sep 7, 2021
|
Sold | IRES | $568,620 |









































