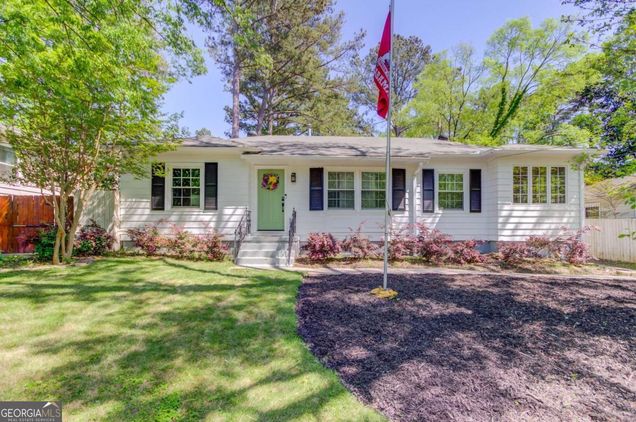1116 Lindridge Drive NE
Atlanta, GA 30324
Map
- 3 beds
- 2 baths
- 1,796 sqft
- 14,680 sqft lot
- $361 per sqft
- 1950 build
- – on site
More homes
Welcome to this charming bungalow ranch home nestled on a large lot in a serene neighborhood. This quaint abode exudes timeless appeal and modern comfort, boasting a private primary suite addition completed in 2014, adding a touch of luxury to its classic charm. As you approach the property you are greeted by a long driveway that leads to the fenced and gated backyard offering privacy and a carport, and a sidewalk leading to the front porch. Step inside to discover a cozy yet spacious interior complete with a separate dining room, large living area and an eat in kitchen/ breakfast room. Every detail has been thoughtfully considered. Both baths were renovated in 2023. The heart of this home is the inviting living space where friends and family can gather. The kitchen with ample storage is a culinary haven waiting to inspire your inner chef. Outside, the expansive yard beckons for outdoor enjoyment, offering plenty of room for gardening, play, or simply relaxing in the sunshine. Armand Park is close by, and the Cheshire Farm Trail of South Fork Conservancy is just steps away, providing endless opportunities for exploration and recreation. Conveniently located near major interstates, shopping centers, and entertainment venues, this home offers the perfect balance of tranquility and convenience. Whether you are seeking a peaceful retreat or a vibrant urban lifestyle, this charming ranch is ready to welcome you home.

Last checked:
As a licensed real estate brokerage, Estately has access to the same database professional Realtors use: the Multiple Listing Service (or MLS). That means we can display all the properties listed by other member brokerages of the local Association of Realtors—unless the seller has requested that the listing not be published or marketed online.
The MLS is widely considered to be the most authoritative, up-to-date, accurate, and complete source of real estate for-sale in the USA.
Estately updates this data as quickly as possible and shares as much information with our users as allowed by local rules. Estately can also email you updates when new homes come on the market that match your search, change price, or go under contract.
Checking…
•
Last updated Jun 22, 2025
•
MLS# 10282909 —
The Building
-
Year Built:1950
-
Construction Materials:Concrete, Other
-
Architectural Style:Bungalow/Cottage, Ranch
-
Structure Type:House
-
Roof:Composition
-
Foundation Details:Slab
-
Levels:One
-
Basement:Crawl Space
-
Total Finished Area:1796
-
Above Grade Finished:1796
-
Living Area Source:Public Records
-
Common Walls:No Common Walls
-
Window Features:Double Pane Windows, Skylight(s)
-
Patio And Porch Features:Deck, Porch
Interior
-
Interior Features:Bookcases, Double Vanity, Master On Main Level, Other, Split Bedroom Plan, Tile Bath, Walk-In Closet(s)
-
Kitchen Features:Breakfast Bar, Breakfast Room, Kitchen Island, Solid Surface Counters
-
Dining room Features:Separate Room
-
Security Features:Smoke Detector(s)
-
Flooring:Carpet, Hardwood, Tile
-
Rooms:Other
Financial & Terms
-
Home Warranty:No
-
Possession:Negotiable
Location
-
Latitude:33.819906
-
Longitude:-84.353234
The Property
-
Property Type:Residential
-
Property Subtype:Single Family Residence
-
Property Condition:Resale
-
Exterior Features:Other
-
Lot Features:Level, Other, Private
-
Lot Size Acres:0.337
-
Lot Size Source:Public Records
-
Parcel Number:17 000600020295
-
Leased Land:No
-
Vegetation:Cleared
-
View:City
-
Fencing:Back Yard, Chain Link, Fenced, Wood
-
Waterfront Footage:No
-
Waterfront Features:No Dock Or Boathouse
Listing Agent
- Contact info:
- Agent phone:
- (678) 775-2600
- Office phone:
- (678) 775-2600
Taxes
-
Tax Year:2023
-
Tax Annual Amount:$7,663
Beds
-
Bedrooms:3
-
Bed Main:3
Baths
-
Full Baths:2
-
Main Level Full Baths:2
The Listing
-
Financing Type:Conventional
Heating & Cooling
-
Heating:Central, Forced Air, Heat Pump, Natural Gas
-
Cooling:Ceiling Fan(s), Central Air, Electric
Utilities
-
Utilities:Cable Available, Electricity Available, Natural Gas Available, Sewer Connected, Water Available
-
Sewer:Public Sewer
-
Water Source:Public
Appliances
-
Appliances:Cooktop, Dishwasher, Disposal, Microwave, Oven (Wall), Refrigerator, Stainless Steel Appliance(s)
-
Laundry Features:In Kitchen, Laundry Closet
Schools
-
Elementary School:Garden Hills
-
Elementary Bus:Yes
-
Middle School:Sutton
-
Middle School Bus:Yes
-
High School:North Atlanta
-
High School Bus:Yes
The Community
-
Subdivision:Lindridge Martin Manor
-
Community Features:Park, Walk To Public Transit, Walk To Schools
-
Association:No
-
Association Fee Includes:None
Parking
-
Parking Features:Carport, Storage
-
Parking Total:2
Extra Units
-
Other Structures:Other
Walk Score®
Provided by WalkScore® Inc.
Walk Score is the most well-known measure of walkability for any address. It is based on the distance to a variety of nearby services and pedestrian friendliness. Walk Scores range from 0 (Car-Dependent) to 100 (Walker’s Paradise).
Bike Score®
Provided by WalkScore® Inc.
Bike Score evaluates a location's bikeability. It is calculated by measuring bike infrastructure, hills, destinations and road connectivity, and the number of bike commuters. Bike Scores range from 0 (Somewhat Bikeable) to 100 (Biker’s Paradise).
Transit Score®
Provided by WalkScore® Inc.
Transit Score measures a location's access to public transit. It is based on nearby transit routes frequency, type of route (bus, rail, etc.), and distance to the nearest stop on the route. Transit Scores range from 0 (Minimal Transit) to 100 (Rider’s Paradise).
Soundscore™
Provided by HowLoud
Soundscore is an overall score that accounts for traffic, airport activity, and local sources. A Soundscore rating is a number between 50 (very loud) and 100 (very quiet).
Air Pollution Index
Provided by ClearlyEnergy
The air pollution index is calculated by county or urban area using the past three years data. The index ranks the county or urban area on a scale of 0 (best) - 100 (worst) across the United Sates.
Sale history
| Date | Event | Source | Price | % Change |
|---|---|---|---|---|
|
5/27/24
May 27, 2024
|
FMLS | $659,900 | ||
|
5/21/24
May 21, 2024
|
Sold Subject To Contingencies | GAMLS | $659,900 | |
|
5/10/24
May 10, 2024
|
Price Changed | GAMLS | $659,900 | -2.2% |


