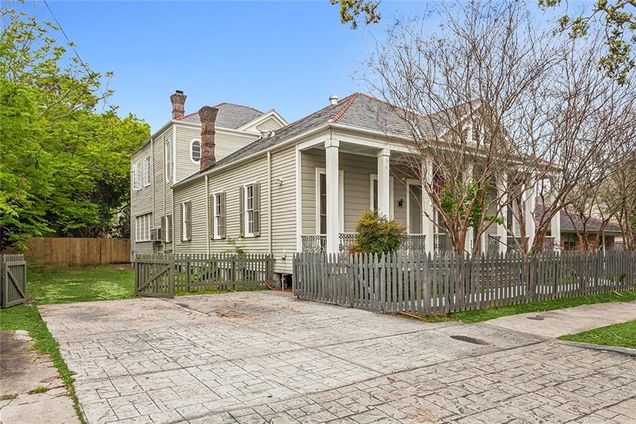1114 Soniat Street
New Orleans, LA 70115
- 5 beds
- 3 baths
- 4,961 sqft
- $215 per sqft
- 1879 build
More homes
LIVE THE DREAM IN A FANTASTIC UPTOWN LOCATION! BUILT IN 1879, WESTERN PLATFORM PINE CONSTRUCTION WITH LOUISIANA CYPRESS TRIM DOORS AND WINDOWS, SLATE ROOF INSTALLED IN 2007. ONE OWNER SINCE 1953. ABUNDANT NATURAL LIGHT THROUGHOUT IN THIS SOLID ORIGINAL CONSTRUCTED HOME. CREATE YOUR OWN FLOOR PLAN WITH 4961 SQ FT OF LIVING ON A HUGE LOT (74.4 X 125)! CURRENTLY A 4-5 BEDROOM, 3 BATH HOME. BEAUTIFUL ORNATE SCROLLED WROUGHT IRON ADORNING THE WIDE FRONT PORCH, 11 FOOT CEILINGS, HEART OF PINE WOOD FLOORS, 2 SETS OF DOUBLE PARLORS SEPARATED BY CYPRESS POCKET DOORS, 2 CENTER HALLWAYS, 8 BRICK FIREPLACES, SOME WITH ORIGINAL WOODEN MANTELS, ORIGINAL HARDWARE, STAINED GLASS, LARGE BACK DECK OVERLOOKING THE BACK AND SIDE YARD. CURRENTLY A SINGLE FAMILY HOME COULD CONVERT BACK TO A CENTER HALL 2 STORY DOUBLE. A WARM LOVING HOME WAITING FOR YOUR TLC AND INTERIOR DESIGN! SIDE LOT 28 X 125 ROOM FOR A POOL, OUTDOOR CABANA, PATIO, OUTDOOR KITCHEN, WRAP AROUND PORCH/DECK. SOME UPDATES: NEW GAS LINE, SOME STRUCTURAL WORK, PAINTING INSIDE AND OUT, INSTALLED NEW AND REPLACED FENCES, ROOF REPAIR, ORKIN TERMITE CONTRACT FUMIGATED 2020. ASK AGENT FOR DETAILS AND IDEAS ON AN UPDATED FLOORPLAN.

Last checked:
As a licensed real estate brokerage, Estately has access to the same database professional Realtors use: the Multiple Listing Service (or MLS). That means we can display all the properties listed by other member brokerages of the local Association of Realtors—unless the seller has requested that the listing not be published or marketed online.
The MLS is widely considered to be the most authoritative, up-to-date, accurate, and complete source of real estate for-sale in the USA.
Estately updates this data as quickly as possible and shares as much information with our users as allowed by local rules. Estately can also email you updates when new homes come on the market that match your search, change price, or go under contract.
Checking…
•
Last updated May 16, 2025
•
MLS# 2443342 —
The Building
-
Year Built:1879
-
Construction Materials:Wood Siding
-
Architectural Style:Victorian
-
Building Area Total:5459
-
Building Area Source:Appraiser
-
Roof:Slate
-
Foundation:Raised
-
Patio Features:Wood
-
Levels:Two
-
Stories:2
Interior
-
Rooms Total:13
-
Living Area:4961
-
Living Area Source:Appraiser
-
Fireplace Features:Other
Financial & Terms
-
Home Warranty:No
Location
-
Directions:PRIME LOCATION STEPS TO ST CHARLES AVE AND MAGAZINE ST
-
Cross Street:CHESTNUT & COLISEUM 2 BLOCKS TO MAGAZINE 4 TO ST C
The Property
-
Property Type:Residential
-
Property Subtype:Detached
-
Property Subtype Additional:Detached, Single Family Residence
-
Property Condition:Average Condition
-
Lot Features:City Lot, Oversized Lot
-
Lot Size Dimensions:74.3 X 125
Listing Agent
- Contact info:
- Agent phone:
- (504) 799-1702
- Office phone:
- (504) 799-1702
Beds
-
Bedrooms Total:5
Baths
-
Total Baths:3
-
Full Baths:3
The Listing
-
Current Price:$1,070,000
-
Special Listing Conditions:None
Heating & Cooling
-
Heating:Central, Multiple Heating Units
-
Heating:Yes
-
Cooling:Central Air
-
Cooling:Yes
Utilities
-
Sewer:Public Sewer
-
Water Source:Public
Schools
-
Elementary School:Newman
-
Middle School:Holy Name
-
High School:SACRED HEART
The Community
-
Pool Features:None
-
Association:No
Parking
-
Parking Features:Driveway, Off Street
Walk Score®
Provided by WalkScore® Inc.
Walk Score is the most well-known measure of walkability for any address. It is based on the distance to a variety of nearby services and pedestrian friendliness. Walk Scores range from 0 (Car-Dependent) to 100 (Walker’s Paradise).
Bike Score®
Provided by WalkScore® Inc.
Bike Score evaluates a location's bikeability. It is calculated by measuring bike infrastructure, hills, destinations and road connectivity, and the number of bike commuters. Bike Scores range from 0 (Somewhat Bikeable) to 100 (Biker’s Paradise).
Transit Score®
Provided by WalkScore® Inc.
Transit Score measures a location's access to public transit. It is based on nearby transit routes frequency, type of route (bus, rail, etc.), and distance to the nearest stop on the route. Transit Scores range from 0 (Minimal Transit) to 100 (Rider’s Paradise).
Soundscore™
Provided by HowLoud
Soundscore is an overall score that accounts for traffic, airport activity, and local sources. A Soundscore rating is a number between 50 (very loud) and 100 (very quiet).
Air Pollution Index
Provided by ClearlyEnergy
The air pollution index is calculated by county or urban area using the past three years data. The index ranks the county or urban area on a scale of 0 (best) - 100 (worst) across the United Sates.
Sale history
| Date | Event | Source | Price | % Change |
|---|---|---|---|---|
|
6/11/24
Jun 11, 2024
|
Price Changed | GSREIN | $1,070,000 | -0.1% |
|
5/30/24
May 30, 2024
|
Sold | GSREIN | $1,071,000 | -16.0% |
|
4/30/24
Apr 30, 2024
|
Sold Subject To Contingencies | GSREIN | $1,275,000 |















































