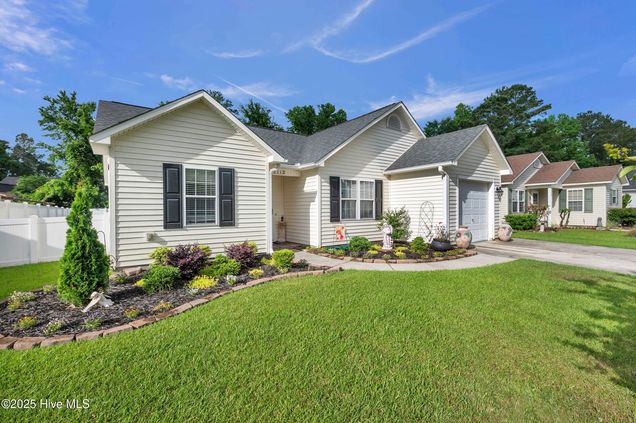1112 Sunburst Way
Leland, NC 28451
Map
- 3 beds
- 2 baths
- 1,200 sqft
- 7,405 sqft lot
- $245 per sqft
- 2003 build
- – on site
More homes
Meticulously Maintained & Beautifully Updated Home in Lanvale Trace!Step into lovingly cared for home with an impressive list of upgrades and improvements that reflect years of thoughtful ownership. You'll find a tankless water heater, widened driveway, and a fully fenced backyard with a white vinyl fence, ideal for relaxing or entertaining. Roof is from 2018Inside, enjoy updated lighting, ceiling fans, new hardware on doors and locks, updated kitchen cabinetry, and painted closets and bedrooms. Both bathrooms feature new fixtures and faucets, and the laundry area includes added cabinetry and an updated light fixture. The home also boasts newer kitchen appliances, added landscaping with multiple flower bedsWith over 45 improvements--including everything from a new garage door opener and outdoor lighting to custom touches like painted trim/walls and doors, framed mirrors, and--this home shines inside and out.If you're looking for a home that combines quality, care, and location in Leland's beloved Lanvale Trace, this is the one to see!

Last checked:
As a licensed real estate brokerage, Estately has access to the same database professional Realtors use: the Multiple Listing Service (or MLS). That means we can display all the properties listed by other member brokerages of the local Association of Realtors—unless the seller has requested that the listing not be published or marketed online.
The MLS is widely considered to be the most authoritative, up-to-date, accurate, and complete source of real estate for-sale in the USA.
Estately updates this data as quickly as possible and shares as much information with our users as allowed by local rules. Estately can also email you updates when new homes come on the market that match your search, change price, or go under contract.
Checking…
•
Last updated Jul 15, 2025
•
MLS# 100507023 —
The Building
-
Year Built:2003
-
Construction:Wood Frame
-
Construction Type:Stick Built
-
Roof:Architectural Shingle
-
Stories:1.0
-
Stories/Levels:One
-
Basement:None
-
Exterior Finish:Vinyl Siding
-
Foundation:Slab
-
SqFt - Heated:1,200 Sqft
-
Exterior Features:Irrigation System, Storm Doors
-
Patio and Porch Features:Patio, Porch
Interior
-
Interior Features:Blinds/Shades, Master Downstairs, Entrance Foyer, Ceiling Fan(s)
-
# Rooms:5
-
Dining Room Type:Combination
-
Flooring:LVT/LVP
-
Fireplace:None
-
Laundry Features:Laundry Closet
Financial & Terms
-
Terms:Cash, VA Loan, FHA, Conventional
Location
-
Directions to Property:From Wilmington taking Hyw 74 & 76 get off and exit to Hwy 17 on Ocean Hwy E to Leland. Turn right on Lanvale Road NE. Take a left on Orchard Loop Road and then the first right on Lanvale Hills, to Left on Sunburst Way, 1112 will be on the left.
-
Location Type:Mainland
-
City Limits:Yes
The Property
-
Property Type:A
-
Subtype:Single Family Residence
-
Lot #:43
-
Lot Dimensions:58 x 117 x 65 x 130
-
Lot SqFt:7,449 Sqft
-
Waterfront:No
-
Zoning:Le-R-6
-
Acres Total:0.17
-
Fencing:Back Yard, Vinyl
-
Road Type/Frontage:Paved, Public (City/Cty/St)
Listing Agent
- Contact info:
- Agent phone:
- (910) 297-2623
- Office phone:
- (910) 777-2200
Taxes
-
Tax Year:2024
-
Property Taxes:$1,771.73
Beds
-
Bedrooms:3
Baths
-
Total Baths:2.00
-
Full Baths:2
The Listing
-
Home Warr/Termite:Termite Bond
Heating & Cooling
-
Heating:Forced Air, Heat Pump
-
Heated SqFt:1200 - 1399
-
Cooling:Central Air
Utilities
-
Utilities:Sewer Connected, Water Connected
-
Water Heater:Tankless
-
Sewer:Municipal Sewer
-
Water Source:Municipal Water
Appliances
-
Appliances/Equipment:Built-In Microwave, Electric Oven, Dishwasher
Schools
-
School District:Brunswick County Schools
The Community
-
Subdivision:Lanvale Trace
-
Secondary Subdivision:N/A
-
HOA: Association Fee 1/Year:200.00
-
HOA and Neigh Amenities:Maint - Comm Areas, Management
-
HOA:Yes
Parking
-
Garage & Parking: Total # Garage Spaces:1.00
-
Garage & Parking: Attached Garage Spaces:1.00
-
Parking Features:Concrete, Garage Faces Front, Garage Door Opener
Walk Score®
Provided by WalkScore® Inc.
Walk Score is the most well-known measure of walkability for any address. It is based on the distance to a variety of nearby services and pedestrian friendliness. Walk Scores range from 0 (Car-Dependent) to 100 (Walker’s Paradise).
Bike Score®
Provided by WalkScore® Inc.
Bike Score evaluates a location's bikeability. It is calculated by measuring bike infrastructure, hills, destinations and road connectivity, and the number of bike commuters. Bike Scores range from 0 (Somewhat Bikeable) to 100 (Biker’s Paradise).
Soundscore™
Provided by HowLoud
Soundscore is an overall score that accounts for traffic, airport activity, and local sources. A Soundscore rating is a number between 50 (very loud) and 100 (very quiet).
Air Pollution Index
Provided by ClearlyEnergy
The air pollution index is calculated by county or urban area using the past three years data. The index ranks the county or urban area on a scale of 0 (best) - 100 (worst) across the United Sates.
Sale history
| Date | Event | Source | Price | % Change |
|---|---|---|---|---|
|
7/11/25
Jul 11, 2025
|
Sold | HIVE | $295,000 | |
|
6/10/25
Jun 10, 2025
|
Pending | HIVE | $295,000 | |
|
5/15/25
May 15, 2025
|
Listed / Active | HIVE | $295,000 |











































