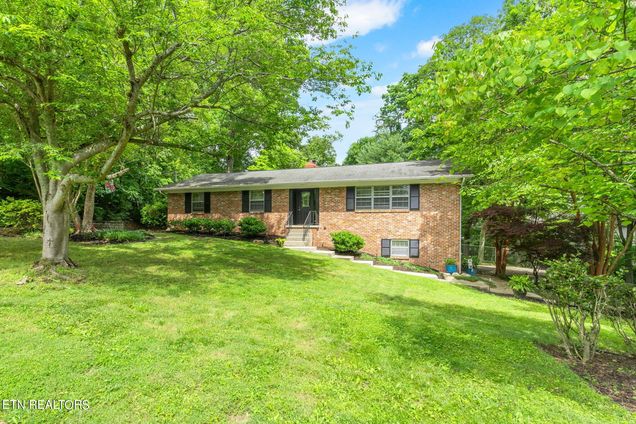1112 Burning Trail
Knoxville, TN 37909
Map
- 4 beds
- 3 baths
- 3,150 sqft
- $147 per sqft
- 1977 build
- – on site
More homes
Welcome to your future home! This spacious 3,150 sqft all-brick basement rancher offers a blend of comfort and convenience, ideally situated in a friendly neighborhood. Boasting 4 large bedrooms and 3 bathrooms, this residence is perfect for anyone looking for ample living space. The interior features hardwood flooring that extends throughout the primary living areas, enhancing the home's elegant appeal. The heart of the home, a newly renovated kitchen, features stylish refinished cabinetry, sleek leathered granite countertops and modern new appliances installed just this spring, making it a chef's delight. Step into the expansive basement, which has been thoughtfully updated to include a huge recreation room, perfect for family gatherings or a game night with friends. The home's layout is complemented by a screened porch, offering a peaceful retreat to enjoy the beautiful yard and landscaping that surrounds the property. Outside, the generous lot provides plenty of outdoor space for gardening, entertainment, or simply relaxing in a serene setting. The two paver patio areas promise a wonderful extension of the home's living space. Location is key, and this home is conveniently located near essential amenities. It's just a short distance from retail, dining, and the interstate system, making your daily routine hassle-free. This property is not just a house; it's a perfect blend of lifestyle and convenience. Make this stunning house your new address and start creating lasting memories in a home designed with your needs in mind. Don't miss out on this incredible opportunity to own a standout property in Knoxville!

Last checked:
As a licensed real estate brokerage, Estately has access to the same database professional Realtors use: the Multiple Listing Service (or MLS). That means we can display all the properties listed by other member brokerages of the local Association of Realtors—unless the seller has requested that the listing not be published or marketed online.
The MLS is widely considered to be the most authoritative, up-to-date, accurate, and complete source of real estate for-sale in the USA.
Estately updates this data as quickly as possible and shares as much information with our users as allowed by local rules. Estately can also email you updates when new homes come on the market that match your search, change price, or go under contract.
Checking…
•
Last updated May 31, 2025
•
MLS# 2832176 —
The Building
-
Year Built:1977
-
Year Built Details:EXIST
-
New Construction:false
-
Construction Materials:Other, Brick
-
Architectural Style:Traditional
-
Levels:Two
-
Basement:Finished
-
Security Features:Smoke Detector(s)
-
Building Area Units:Square Feet
-
Building Area Total:3150
-
Building Area Source:Appraiser
-
Above Grade Finished Area:1700
-
Above Grade Finished Area Units:Square Feet
-
Above Grade Finished Area Source:Appraiser
-
Below Grade Finished Area Source:Appraiser
-
Below Grade Finished Area:1450
-
Below Grade Finished Area Units:Square Feet
Interior
-
Interior Features:Ceiling Fan(s), Primary Bedroom Main Floor, High Speed Internet
-
Flooring:Carpet, Wood, Laminate, Tile
-
Fireplace:true
-
Fireplaces Total:2
-
Fireplace Features:Wood Burning
-
Laundry Features:Washer Hookup, Electric Dryer Hookup
Room Dimensions
-
Living Area:3150
-
Living Area Units:Square Feet
-
Living Area Source:Appraiser
Location
-
Directions:Middlebrook Pike to North on Francis. Right Stagecoach Trail. Right Burning Trail to house on Left.
-
Latitude:35.947065
-
Longitude:-84.034956
The Property
-
Parcel Number:106KA016
-
Property Type:Residential
-
Property Subtype:Single Family Residence
-
Lot Features:Wooded, Other, Level
-
Lot Size Acres:0.51
-
Lot Size Dimensions:125 x 168
-
Lot Size Area:0.51
-
Lot Size Units:Acres
-
Lot Size Source:Assessor
-
View:false
-
Property Attached:false
Listing Agent
- Contact info:
- Agent phone:
- (865) 693-3232
- Office phone:
- (865) 693-3232
Taxes
-
Tax Annual Amount:2938
Beds
-
Bedrooms Total:4
Baths
-
Total Baths:3
-
Full Baths:3
The Listing
-
Special Listing Conditions:Standard
Heating & Cooling
-
Heating:Central, Electric
-
Heating:true
-
Cooling:Central Air, Ceiling Fan(s)
-
Cooling:true
Utilities
-
Utilities:Cable Connected
Appliances
-
Appliances:Dishwasher, Disposal, Microwave, Oven
Schools
-
Elementary School:West Hills Elementary
-
Middle Or Junior School:Bearden Middle School
-
High School:Bearden High School
The Community
-
Subdivision Name:Westavia Woods
-
Senior Community:false
-
Waterfront:false
-
Pool Private:false
Parking
-
Parking Features:Attached
-
Garage:false
-
Attached Garage:true
-
Carport:false
Soundscore™
Provided by HowLoud
Soundscore is an overall score that accounts for traffic, airport activity, and local sources. A Soundscore rating is a number between 50 (very loud) and 100 (very quiet).
Air Pollution Index
Provided by ClearlyEnergy
The air pollution index is calculated by county or urban area using the past three years data. The index ranks the county or urban area on a scale of 0 (best) - 100 (worst) across the United Sates.
Max Internet Speed
Provided by BroadbandNow®
This is the maximum advertised internet speed available for this home. Under 10 Mbps is in the slower range, and anything above 30 Mbps is considered fast. For heavier internet users, some plans allow for more than 100 Mbps.
Sale history
| Date | Event | Source | Price | % Change |
|---|---|---|---|---|
|
7/19/19
Jul 19, 2019
|
REALTRACS | $289,900 |















































