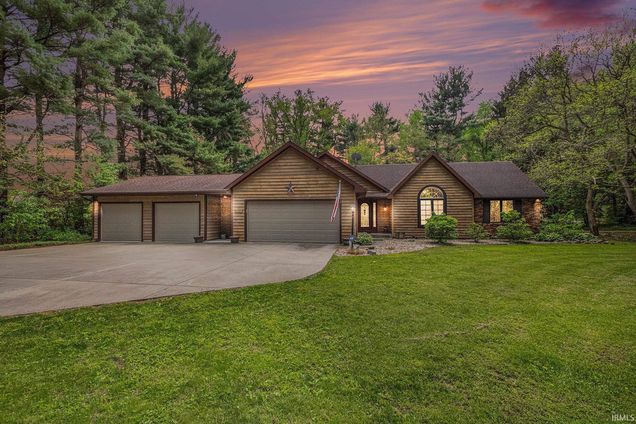11116 Dragoon
Mishawaka, IN 46544-9730
Map
- 3 beds
- 3 baths
- – sqft
- ~3/4 acre lot
- – on site
More homes
Tucked away in the trees but still close to everything, this well maintained home offers the perfect blend of seclusion, space, and convenience - all within the highly desired Penn Harris Madison school district. With two attached garages - yes, four garage spaces total - you’ll have all the room you need for hobbies, toys, or a serious workshop setup. One of the garages is propane heated, features a Harley Davidson logo etched into the concrete, and opens to the backyard for easy access. Inside, the main level offers a layout that works for real life - open, functional, and easy to enjoy. The kitchen has plenty of space to move around, with an eat-in area, a built-in workspace perfect for schoolwork, sorting mail, or keeping life organized, and a wine rack above for a little character. Hardwood floors run throughout the main level (aside from the bedrooms), and the living room features vaulted ceilings and a gas fireplace with views of the backyard. It’s the kind of space that feels cozy without being cramped, and practical without feeling too plain. You’ll find three generously sized bedrooms, including a primary ensuite with an updated bathroom and large closets. Plus a full hall bath. Downstairs, the finished basement is massive - set up with a second living area, dry bar and pool table zone, buffet area with space for a dining table, full bathroom, laundry room, and a flex space that could be used as an additional bedroom (no egress). Out back, you’ll find a spacious deck and a 12x20 shed for extra storage. If you’re looking for a place that offers seclusion without sacrificing location, entertaining space without compromising function, and garage space for days - this might just be the one!

Last checked:
As a licensed real estate brokerage, Estately has access to the same database professional Realtors use: the Multiple Listing Service (or MLS). That means we can display all the properties listed by other member brokerages of the local Association of Realtors—unless the seller has requested that the listing not be published or marketed online.
The MLS is widely considered to be the most authoritative, up-to-date, accurate, and complete source of real estate for-sale in the USA.
Estately updates this data as quickly as possible and shares as much information with our users as allowed by local rules. Estately can also email you updates when new homes come on the market that match your search, change price, or go under contract.
Checking…
•
Last updated Jun 26, 2025
•
MLS# 202517444 —
The Building
-
Year Built:1988
-
New Construction:No
-
Style:One Story
-
Exterior:Brick, Cedar
-
Amenities:Bar, Breakfast Bar, Ceilings-Vaulted, Deck Open, Eat-In Kitchen, Main Level Bedroom Suite, Garage-Heated
-
Basement:Yes
-
Basement/Foundation:Full Basement, Finished
-
Total SqFt:3586
-
Total Finished SqFt:3556
-
Above Grade Finished SqFt:1793
-
Below Grade Finished SqFt:1763
-
Total Below Grade SqFt:1793
-
Below Grade Unfinished SqFt:30
Interior
-
Laundry Level:Lower
-
# of Fireplaces:1
-
Fireplace:Living/Great Rm, Gas Starter
-
Fireplace:Yes
Room Dimensions
-
1st Bedroom Length:15
-
1st Bedroom Width:13
-
2nd Bedroom Length:15
-
2nd Bedroom Width:11
-
3rd Bedroom Width:11
-
3rd Bedroom Length:12
Location
-
Directions to Property:South on Capital, East on Dragoon, house is on the South side of the road | South on Beech, West on Dragoon, house is on the South side of the road
-
Latitude:41.627179
-
Longitude:-86.082851
The Property
-
Parcel# ID:71-10-29-430-001.000-031
-
Property Subtype:Site-Built Home
-
Lot Dimensions:170X187
-
Lot Description:Level, Wooded
-
Approx Lot Size SqFt:31799
-
Approx Lot Size Acres:0.73
-
Waterfront:No
Listing Agent
- Contact info:
- No listing contact info available
Taxes
-
Annual Taxes:1792
Beds
-
Total # Bedrooms:3
-
1st Bedroom Level:Main
-
2nd Bedroom Level:Main
-
3rd Bedroom Level:Main
Baths
-
Total Baths:3
-
Total Full Baths:3
-
# of Full Baths Main:2
The Listing
Heating & Cooling
-
Heating Fuel:Gas, Forced Air
-
Cooling:Central Air
Utilities
-
Water Utility:Well
-
Well Type:Private
-
Sewer:Septic
Schools
-
Elementary:Elm Road
-
Middle School:Grissom
-
High School:Penn
-
School District:Penn-Harris-Madison School Corp.
The Community
-
Subdivision:None
-
Pool:No
-
Association Dues Frequency:Not Applicable
Parking
-
Garage:Yes
-
Garage Type:Attached
-
Garage Length:25
-
Garage SqFt:1100
-
Garage Width:44
-
Garage/# of Cars:4
Walk Score®
Provided by WalkScore® Inc.
Walk Score is the most well-known measure of walkability for any address. It is based on the distance to a variety of nearby services and pedestrian friendliness. Walk Scores range from 0 (Car-Dependent) to 100 (Walker’s Paradise).
Bike Score®
Provided by WalkScore® Inc.
Bike Score evaluates a location's bikeability. It is calculated by measuring bike infrastructure, hills, destinations and road connectivity, and the number of bike commuters. Bike Scores range from 0 (Somewhat Bikeable) to 100 (Biker’s Paradise).
Sale history
| Date | Event | Source | Price | % Change |
|---|---|---|---|---|
|
6/26/25
Jun 26, 2025
|
Sold | IRMLS | $425,000 | -1.2% |
|
5/22/25
May 22, 2025
|
Pending | IRMLS | $430,000 | |
|
5/13/25
May 13, 2025
|
Listed / Active | IRMLS | $430,000 |



























