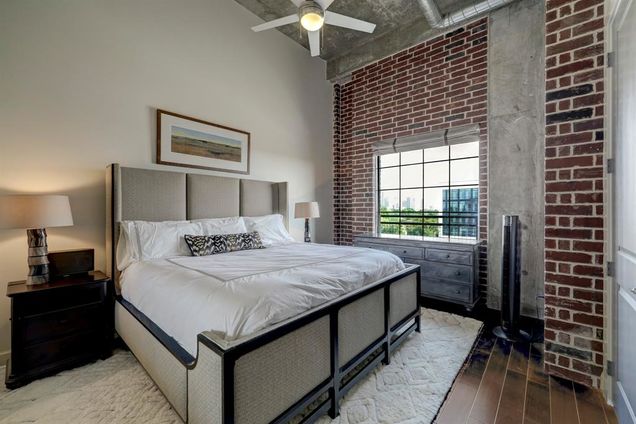1111 Studewood Street Unit 503
Houston, TX 77008
Map
- 2 beds
- 3 baths
- 2,011 sqft
- $367 per sqft
- 2012 build
- – on site
More homes
Welcome to 1111 Studewood Place – the Heights best kept secret! This property is a great big WOW! It is one of 20 condos in the midrise building, located on the 5th floor with a clear view of the Downtown Skyline! The owners have designed a beautiful space to call home. A downsizer’s dream, every square inch of space is designed well and provides plenty of storage! The list of upgrades is endless, but highlights include all wood floors, extensive cabinetry throughout, perfectly executed lighting that illuminates the 14’ ceilings, highlighted with custom island kitchen with secondary service entrance perfect for entertaining. Stainless fridge, marble bathrooms, custom PROGRAMME MARTIN closets, spa-like primary bathroom with additional upgrades. Even the laundry room is fantastic! Rooftop heated pool, hot tub and outdoor kitchen and dining provide stunning views of downtown! 2 garage parking spaces. Limited access entry. Easy walk to 15+ restaurants. Welcome Home!

Last checked:
As a licensed real estate brokerage, Estately has access to the same database professional Realtors use: the Multiple Listing Service (or MLS). That means we can display all the properties listed by other member brokerages of the local Association of Realtors—unless the seller has requested that the listing not be published or marketed online.
The MLS is widely considered to be the most authoritative, up-to-date, accurate, and complete source of real estate for-sale in the USA.
Estately updates this data as quickly as possible and shares as much information with our users as allowed by local rules. Estately can also email you updates when new homes come on the market that match your search, change price, or go under contract.
Checking…
•
Last updated Jun 28, 2025
•
MLS# 42931733 —
The Building
-
Year Built:2012
-
Year Built Source:Appraisal District
-
New Construction:false
-
Building Name:1111 Studewood Place
-
Unit Number:503
-
Levels:4-8 Story Building
-
Exterior Features:Storage
-
Patio And Porch Features:Deck
Interior
-
Interior Features:Balcony, Brick Walls, Concrete Walls, Elevator, En-Suite Bath,Walk-In Closet(s)
-
Laundry Features:Electric Dryer Connection
-
Flooring:Engineered Wood
-
Living Area:2011
-
Living Area Units:Square Feet
Financial & Terms
-
Ownership:Full Ownership
Location
-
Longitude:-95.388319
-
Latitude:29.791422
The Property
-
Property Type:Residential
-
Property Sub Type:Condominium
-
Parcel Number:1335500000010
-
Lot Size Units:Acres
-
View:South
-
Road Surface Type:Concrete
-
Direction Faces:North
Listing Agent
- Contact info:
- Agent phone:
- 1(985) 859-9150
- Office phone:
- (713) 520-1981
Taxes
-
Tax Year:2022
-
Tax Annual Amount:$7,686
Beds
-
Bedrooms Total:2
Baths
-
Bathrooms Full:2
-
Bathrooms Half:1
-
Bathrooms Total:3
-
Master Bathroom Features:Half Bath
Heating & Cooling
-
Cooling:Ceiling Fan(s)
-
Cooling:true
-
Heating:Electric
-
Heating:true
Appliances
-
Appliances:Disposal
Schools
-
Elementary School:Harvard Elementary School
-
Middle School:Hogg Middle School (Houston)
-
High School District:27 - Houston
-
High School:Heights High School
The Community
-
Subdivision Name:1111 Studewood Place
-
Association Fee:$1,077
-
Association Fee Frequency:Monthly
-
Pool Area:true
-
Pool Private:false
Parking
-
Parking Features:Additional Parking
-
Parking Total:2
-
Garage:true
-
Carport:false
Soundscore™
Provided by HowLoud
Soundscore is an overall score that accounts for traffic, airport activity, and local sources. A Soundscore rating is a number between 50 (very loud) and 100 (very quiet).
Air Pollution Index
Provided by ClearlyEnergy
The air pollution index is calculated by county or urban area using the past three years data. The index ranks the county or urban area on a scale of 0 (best) - 100 (worst) across the United Sates.


