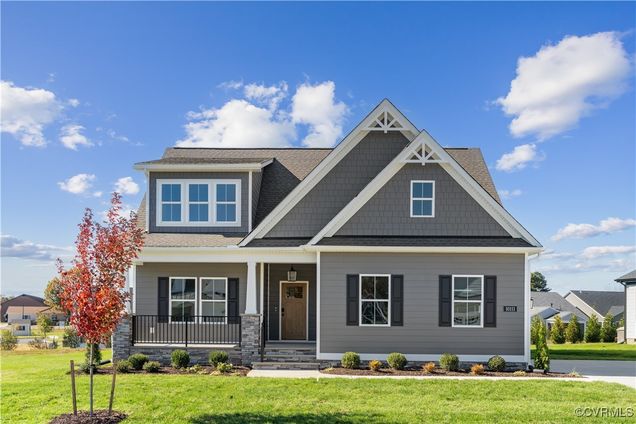111 Logan Way
Tappahannock, VA 22560
Map
- 4 beds
- 3 baths
- 2,299 sqft
- $239 per sqft
- 2025 build
- – on site
TO BE BUILT – Welcome Home to the Powell! Estimated completion: December/January. Located in the desirable Hobbs Hole Section II, this home sits in the heart of Tappahannock along the scenic Hobbs Hole Golf Course. Enjoy beautiful, level lots with optional golf course views—an ideal location to build your dream home. Built by RCI Builders, the Powell features 3 bedrooms 2 full bathrooms downstairs and a finished upstairs—featuring a spacious 4th bedroom, full bathroom, and a walk-in attic for convenient storage. This open-concept floor plan includes a two-car garage with a paved driveway, rear deck, and a screened-in porch perfect for relaxing or entertaining. Inside, the kitchen, dining room, and family room flow seamlessly together, with a vaulted ceiling for an even more open feel. The kitchen includes a peninsula with bar seating, pantry, and plenty of prep space. The owner’s suite boasts a large walk-in closet and a private bath with double vanity and stand-up shower. Photos are of the RCI Powell Model and may not reflect the exact finishes or layout of the home being built.

Last checked:
As a licensed real estate brokerage, Estately has access to the same database professional Realtors use: the Multiple Listing Service (or MLS). That means we can display all the properties listed by other member brokerages of the local Association of Realtors—unless the seller has requested that the listing not be published or marketed online.
The MLS is widely considered to be the most authoritative, up-to-date, accurate, and complete source of real estate for-sale in the USA.
Estately updates this data as quickly as possible and shares as much information with our users as allowed by local rules. Estately can also email you updates when new homes come on the market that match your search, change price, or go under contract.
Checking…
•
Last updated Jul 16, 2025
•
MLS# 2520026 —
This home is listed in more than one place. See it here.
The Building
-
Year Built:2025
-
Year Built Details:To Be Built
-
New Construction:false
-
Construction Materials:Brick,Block,Drywall,VinylSiding
-
Architectural Style:Craftsman,Ranch
-
Roof:Shingle
-
Exterior Features:SprinklerIrrigation,Porch,PavedDriveway
-
Stories Total:1
-
Stories:1
-
Levels:One
-
Entry Level:1
-
Basement:CrawlSpace
-
Basement:false
-
Patio And Porch Features:FrontPorch,Porch
-
Security Features:SecuritySystem,SmokeDetectors
-
Building Area Source:Builder
Interior
-
Interior Features:BedroomOnMainLevel,CathedralCeilings,EatInKitchen,Fireplace,HighSpeedInternet,LaminateCounters,Pantry,WiredForData
-
Flooring:Laminate,PartiallyCarpeted
-
Rooms Total:8
-
Fireplace:true
-
Fireplace Features:Gas
-
Fireplaces Total:1
-
Laundry Features:WasherHookup,DryerHookup
Room Dimensions
-
Living Area:2299.0
-
Living Area Source:Builder
Financial & Terms
-
Possession:CloseOfEscrow
Location
-
Directions:From Richmond 360 East to a right on Hobbs Hole Drive across from United Bank, follow to a right on Hobbs Hole Lane, Left on Logan Way, see signs.
The Property
-
Parcel Number:37-I-2-111
-
Property Type:Residential
-
Property Subtype:SingleFamilyResidence
-
Property Subtype Additional:SingleFamilyResidence
-
Property Condition:Resale,UnderConstruction
-
Property Attached:false
-
Lot Features:Cleared,OnGolfCourse,Level
-
Lot Size Acres:0.371
-
Lot Size Area:0.371
-
Lot Size Units:Acres
-
Zoning Description:SFR
-
View:GolfCourse
-
View:true
-
Fencing:None
-
Topography:Level
-
Frontage Type:GolfCourse
-
Waterfront:false
Listing Agent
- Contact info:
- Agent phone:
- (804) 313-5540
- Office phone:
- (804) 730-7195
Taxes
-
Tax Year:2024
-
Tax Lot:110
-
Tax Legal Description:Hobbs Hole Section II Lot 110 Tax Map 37-I-2-111
Beds
-
Bedrooms Total:4
Baths
-
Total Baths:3
-
Full Baths:3
Heating & Cooling
-
Cooling:CentralAir,Electric
-
Cooling:true
-
Heating:Electric,HeatPump
-
Heating:true
Utilities
-
Sewer:PublicSewer
-
Water Source:Public
Appliances
-
Appliances:Dishwasher,ElectricCooking,ElectricWaterHeater,Disposal,Microwave,Oven
Schools
-
Elementary School:Essex
-
Middle Or Junior School:Essex
-
High School:Essex
The Community
-
Subdivision Name:Hobbs Hole
-
Association:true
-
Association Amenities:Management
-
Association Fee:300.0
-
Association Fee Includes:AssociationManagement
-
Association Fee Frequency:Annually
-
Pool Features:None
Parking
-
Garage:true
-
Attached Garage:true
-
Garage Spaces:2.0
-
Parking Features:Attached,DirectAccess,Driveway,Garage,Paved
Monthly cost estimate

Asking price
$550,227
| Expense | Monthly cost |
|---|---|
|
Mortgage
This calculator is intended for planning and education purposes only. It relies on assumptions and information provided by you regarding your goals, expectations and financial situation, and should not be used as your sole source of information. The output of the tool is not a loan offer or solicitation, nor is it financial or legal advice. |
$2,946
|
| Taxes | N/A |
| Insurance | $151 |
| HOA fees | $25 |
| Utilities | $165 See report |
| Total | $3,287/mo.* |
| *This is an estimate |
Air Pollution Index
Provided by ClearlyEnergy
The air pollution index is calculated by county or urban area using the past three years data. The index ranks the county or urban area on a scale of 0 (best) - 100 (worst) across the United Sates.
Sale history
| Date | Event | Source | Price | % Change |
|---|---|---|---|---|
|
7/16/25
Jul 16, 2025
|
Listed / Active | CVRMLS | $550,227 |

































