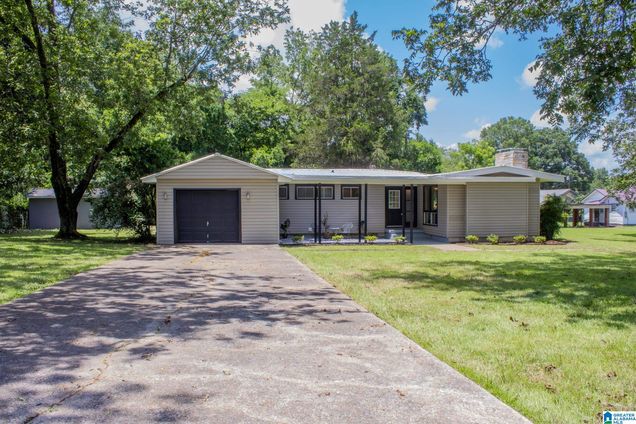111 CRESTVIEW DRIVE
Weaver, AL 36277
Map
- 3 beds
- 2 baths
- 1,668 sqft
- ~3/4 acre lot
- $140 per sqft
- 1960 build
- – on site
Completely remodeled 3BR/2BA Weaver sanctuary! Experience an expansive open floor plan & abundant natural light throughout. Gourmet kitchen boasts large bar & extraordinary cabinet space. Enjoy new LVP flooring, paint, drywall, plumbing, & electrical. Massive primary suite offers custom closet potential & yard access. Both baths fully remodeled. Step outside to a newly built deck overlooking a .83-acre lot – your vast entertainer's dream yard with a fenced dog run! Refurbished workshop/shed. 5-year-old HVAC/water heater for peace of mind. Quiet neighborhood, prime Weaver location with easy access to Anniston & Oxford. Don't miss this turn-key, light-filled haven! For a 360 tour and floor plan text "Crestview" to 256-872-0292

Last checked:
As a licensed real estate brokerage, Estately has access to the same database professional Realtors use: the Multiple Listing Service (or MLS). That means we can display all the properties listed by other member brokerages of the local Association of Realtors—unless the seller has requested that the listing not be published or marketed online.
The MLS is widely considered to be the most authoritative, up-to-date, accurate, and complete source of real estate for-sale in the USA.
Estately updates this data as quickly as possible and shares as much information with our users as allowed by local rules. Estately can also email you updates when new homes come on the market that match your search, change price, or go under contract.
Checking…
•
Last updated Jul 17, 2025
•
MLS# 21425289 —
The Building
-
Year Built:1960
-
Levels:1-Story
-
Year Built Description:Existing
-
Exterior Features:Lighting System, Workshop
-
Exterior:Siding-Vinyl
-
Foundation:Crawl Space
-
Tri-Level:No
-
Attic:No
-
Main Level SqFt:1668
-
Finished Basement SqFt:0 Sqft
-
SqFt Source:Per Tax Report
Interior
-
Kitchen Countertops:Laminate
-
Kitchen Equipment:Dishwasher Built-In, Disposal, Microwave Built-In, Oven-Gas, Plumbed for Gas in Kit, Some Stainless Appl, Stove-Gas
-
Fireplace Details:Stone
-
Fireplace Type:Woodburning
-
Ceiling Type:Other
-
Room 7:Kitchen
-
Room 6:Living/Dining
-
Room 4:Bedroom
-
Room 3:Bedroom
-
Room 1:Master Bedroom
-
Rooms:Bedroom, Full Bath, Kitchen , Living/Dining, Master Bath, Master Bedroom
-
Room 6 Level:1
-
Room 5 Level:1
-
Room 7 Level:1
-
Concatenated Rooms:|MasterBR1|MasterBath1|Bedroom1|Bedroom1|FullBath1|Living/Din1|Kitchen1|
-
Fireplaces:1
-
Room 4 Level:1
-
Room 3 Level:1
-
Fireplace Location:Living Room
-
Room 5:Full Bath
-
Laundry:Yes
-
Laundry Location:Main
-
Laundry Features:Floor Drain, Washer Hookup
-
Rooms Level 1:Bedroom (LVL 1), Full Bath (LVL 1), Kitchen (LVL 1), Living/Dining (LVL 1), Master Bath (LVL 1), Master Bedroom (LVL 1)
-
Room 1 Level:1
-
Room 2:Master Bath
-
Room 2 Level:1
-
Laundry Space:Closet
-
Floors:Carpet, Vinyl
-
Living Area (main+upper):1668
-
Split Foyer:No
Financial & Terms
-
Financing:Cash, Conventional, FHA, USDA Rural, VA
-
Sale Type:As Is
-
Listing Price per Acre:$140.83
Location
-
Directions:From Pelham Rd, Turn right/left onto Parker Blvd., Turn left onto Old Jacksonville Hwy., Turn right onto Parker Blvd., Continue onto Main St. for 0.1 mi., Turn slightly left onto Main St., Turn left onto Crestview Dr., First home on the right.
-
Latitude:33.751264
-
Longitude:-85.816528
The Property
-
Property Type:Single Family
-
Deck:Open
-
Decks:Yes
-
Flood Plain:No
-
Class:Residental
-
Legal Description:SEC 05 TSP 15S RNG 08E H W FITES RE PLOT BLK 1 LOT 3 WEAVER AL S5 T15 R8
Listing Agent
- Contact info:
- Office phone:
- 1(256) 525-0213
Taxes
-
Parcel ID:18-03-05-0-008-046.000
-
Tax District:WEAVER
Beds
-
Bedrooms:3
Baths
-
Total Baths:2
-
Full Baths:2
-
Bed/Bath Features:Linen Closet, Separate Shower, Tub/Shower Combo, Walk-In Closets
The Listing
Heating & Cooling
-
Cooling:Central
-
Heating:Central
-
HVAC Total Area:1668
Utilities
-
Public Water:Public Water
-
Sewer/Septic:Connected
-
Underground Utilities:No
Appliances
-
Water Heater:Electric
-
Laundry Dryer Hookup:Dryer-Electric
Schools
-
Elementary School:WEAVER
-
Middle Or Junior School:WEAVER
-
High School:WEAVER
The Community
-
Subdivision:AL
-
Minor Subdivision:FITES H W
Parking
-
Garage Spaces:1
-
Garage Entry Location:Front
-
Garage Spaces Main Level:1
-
Parking Features:Attached, Driveway Parking, On Street Parking
Monthly cost estimate

Asking price
$234,900
| Expense | Monthly cost |
|---|---|
|
Mortgage
This calculator is intended for planning and education purposes only. It relies on assumptions and information provided by you regarding your goals, expectations and financial situation, and should not be used as your sole source of information. The output of the tool is not a loan offer or solicitation, nor is it financial or legal advice. |
$1,257
|
| Taxes | N/A |
| Insurance | $64 |
| Utilities | $196 See report |
| Total | $1,517/mo.* |
| *This is an estimate |
Soundscore™
Provided by HowLoud
Soundscore is an overall score that accounts for traffic, airport activity, and local sources. A Soundscore rating is a number between 50 (very loud) and 100 (very quiet).
Air Pollution Index
Provided by ClearlyEnergy
The air pollution index is calculated by county or urban area using the past three years data. The index ranks the county or urban area on a scale of 0 (best) - 100 (worst) across the United Sates.
Sale history
| Date | Event | Source | Price | % Change |
|---|---|---|---|---|
|
7/16/25
Jul 16, 2025
|
Listed / Active | GALMLS | $234,900 | 235.6% |
|
12/16/24
Dec 16, 2024
|
GALMLS | $70,000 | ||
|
12/9/24
Dec 9, 2024
|
GALMLS |



































