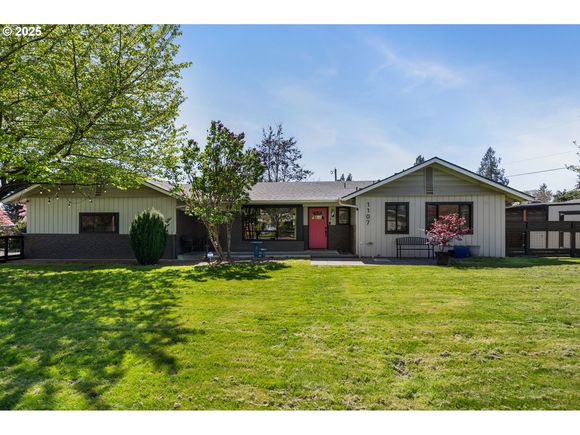1107 NW Sluman Rd
Vancouver, WA 98665
Map
- 3 beds
- 3 baths
- 1,901 sqft
- 9,147 sqft lot
- $319 per sqft
- 1958 build
- – on site
More homes
Offer Received, deadline set for Tuesday, June 10th at 4 pm. Just dropped, $20K! Built in 1958 and reimagined by its current owners with love for form, color, and vintage influence, this 1,901 SQ FT single-level home features three bedrooms and three full baths. A custom tile entryway welcomes you into a vibrant living space dressed in iconic mid-century pink. Flowing seamlessly from living to dining, the space is anchored by a large central quartz island in an updated kitchen that blends form and function. A showpiece custom corner pantry by local artist Karl Berkheimer adds both character and craft, complemented by a Wolf gas stovetop, double oven, Bosch dishwasher, and artisan backsplash. A reclaimed barn wood ceiling beam from Salvage Works ties the space together and leads into the vaulted wood-beam family room with a stone gas fireplace perfect for relaxing. The adjacent utility room includes a third full bath, while a bright mudroom offers easy outdoor access. Keeping with the period charm, the primary bedroom features a gorgeous wall of built-ins, and each bedroom includes classic louvered closet doors. Throughout the home, you’ll find brushed Acacia floors and vintage wall-mounted gold-tone light fixtures that nod to the era’s roots. Updates include new black Anderson gliding windows, fresh plastered + painted ceilings, gas fireplace inserts, a new roof & water heater. The home is equipped with a mini-split system. Situated on a 9,180 SQ FT (.21 acre) corner lot in one of Vancouver’s most sought-after areas, just north of Burnt Bridge Creek with Vancouver Lake in the distance, the fully fenced yard features an ornamental cherry tree, two dogwoods, blooming lilac, hot tub, patio, and a separate urban farm area with a small barn/shed, once home to alpacas. The RV-ready property has a concrete parking pad, 240v power pole, sewer clean-out & large gate. Plus EV charger & 2car garage.

Last checked:
As a licensed real estate brokerage, Estately has access to the same database professional Realtors use: the Multiple Listing Service (or MLS). That means we can display all the properties listed by other member brokerages of the local Association of Realtors—unless the seller has requested that the listing not be published or marketed online.
The MLS is widely considered to be the most authoritative, up-to-date, accurate, and complete source of real estate for-sale in the USA.
Estately updates this data as quickly as possible and shares as much information with our users as allowed by local rules. Estately can also email you updates when new homes come on the market that match your search, change price, or go under contract.
Checking…
•
Last updated Jul 4, 2025
•
MLS# 754684031 —
The Building
-
Year Built:1958
-
New Construction:false
-
Architectural Style:MidCenturyModern, Ranch
-
Roof:Composition
-
Stories:1
-
Basement:CrawlSpace
-
Foundation Details:ConcretePerimeter
-
Exterior Description:WoodSiding
-
Exterior Features:Fenced, FreeStandingHotTub, Outbuilding, Patio, Porch, PoultryCoop, RVHookup, RVParking, Yard
-
Window Features:DoublePaneWindows
-
Security Features:SecuritySystemOwned
-
Accessibility:true
-
Accessibility Features:AccessibleEntrance, GarageonMain, MainFloorBedroomBath, OneLevel
-
Building Area Description:Floorplan
-
Building Area Total:1901.0
-
Building Area Calculated:1901
Interior
-
Interior Features:CeilingFan, HardwoodFloors, Laundry, Quartz, ReclaimedMaterial, TileFloor, VaultedCeiling, WasherDryer
-
Fireplace:true
-
Fireplaces Total:2
-
Fireplace Features:Gas
Room Dimensions
-
Main Level Area Total:1901
Financial & Terms
-
Bank Owned:false
-
Land Lease:false
-
Short Sale:false
-
Home Warranty:false
Location
-
Directions:South of 78th - Take Anderson to Sluman
-
Latitude:45.674975
-
Longitude:-122.683021
The Property
-
Parcel Number:098829130
-
Property Type:Residential
-
Property Subtype:SingleFamilyResidence
-
Property Condition:Resale
-
Lot Features:CornerLot, Level
-
Lot Size Range:SqFt7000to9999
-
Lot Size Acres:0.21
-
Lot Size SqFt:9147.0
-
View:false
-
Farm:false
-
Property Attached:false
-
Road Surface Type:Paved
Listing Agent
- Contact info:
- Agent phone:
- (503) 341-4879
- Office phone:
- (360) 810-5696
Taxes
-
Tax Year:2024
-
Tax Legal Description:MOUNTLAKE SUBDIV LOT 13 BLK 1 FOR ASSESSOR USE ONLY ALSO PLATTED
-
Tax Annual Amount:4852.37
Beds
-
Bedrooms Total:3
Baths
-
Total Baths:3
-
Full Baths:3
-
Total Baths:3.0
-
Total Baths Main Level:3.0
-
Full Baths Main Level:3
Heating & Cooling
-
Heating:MiniSplit
-
Heating:true
-
Cooling:MiniSplit
-
Cooling:true
Utilities
-
Sewer:PublicSewer
-
Hot Water Description:Gas
-
Water Source:PublicWater
-
Fuel Description:Electricity, Gas
Appliances
-
Appliances:BuiltinRange, Dishwasher, FreeStandingRefrigerator, GasAppliances, Island, Microwave, Pantry, Quartz, RangeHood, Tile
Schools
-
Elementary School:Hazel Dell
-
Middle Or Junior School:Jason Lee
-
High School:Hudsons Bay
The Community
-
Subdivision Name:Mountlake
-
Senior Community:false
Parking
-
Attached Garage:true
-
Garage Type:Attached
-
Garage Spaces:2.0
-
Parking Total:2.0
-
Parking Features:Driveway, EVReady
-
RV Parking:RVHookup,RVParking
Walk Score®
Provided by WalkScore® Inc.
Walk Score is the most well-known measure of walkability for any address. It is based on the distance to a variety of nearby services and pedestrian friendliness. Walk Scores range from 0 (Car-Dependent) to 100 (Walker’s Paradise).
Bike Score®
Provided by WalkScore® Inc.
Bike Score evaluates a location's bikeability. It is calculated by measuring bike infrastructure, hills, destinations and road connectivity, and the number of bike commuters. Bike Scores range from 0 (Somewhat Bikeable) to 100 (Biker’s Paradise).
Soundscore™
Provided by HowLoud
Soundscore is an overall score that accounts for traffic, airport activity, and local sources. A Soundscore rating is a number between 50 (very loud) and 100 (very quiet).
Air Pollution Index
Provided by ClearlyEnergy
The air pollution index is calculated by county or urban area using the past three years data. The index ranks the county or urban area on a scale of 0 (best) - 100 (worst) across the United Sates.
Sale history
| Date | Event | Source | Price | % Change |
|---|---|---|---|---|
|
7/3/25
Jul 3, 2025
|
Sold | RMLS | $608,200 | -1.9% |
|
6/10/25
Jun 10, 2025
|
Pending | RMLS | $620,000 | |
|
6/6/25
Jun 6, 2025
|
Price Changed | RMLS | $620,000 | -3.1% |


