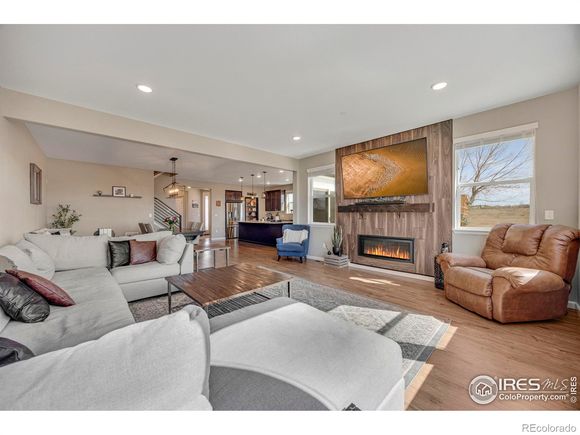1103 Saipan Court
Fort Collins, CO 80526
- 3 beds
- 3 baths
- 2,352 sqft
- 3,750 sqft lot
- $218 per sqft
- 2019 build
- – on site
*** No Metro District Tax/Low Monthly HOA! *** Welcome to this bright and spacious 3-bedroom, 3-bath townhome offering 2,300 square feet of stylish living in the desirable Registry Ridge neighborhood of Fort Collins. Less costly than a patio home with the same low maintenance "lock and leave" ability. Built just 5 years ago, this home combines modern design, comfort, and convenience-without the added expense and uncertainty of metro district tax. Step inside to an open-concept layout featuring a bright living room with a cozy fireplace and a contemporary kitchen equipped with stainless steel appliances, a gas range, a large pantry, and an oversized island perfect for entertaining. The spacious primary suite upstairs is a true retreat with a luxurious 5-piece en-suite bath, including a soaking tub, walk-in shower, dual vanities, and a generous walk-in closet. Two additional bedrooms and a full bath provide plenty of space for guests or a home office. Enjoy your fenced backyard, ideal for relaxing, gardening, or letting pets play. An attached 2-car garage adds extra convenience and storage. Nearby you'll find two neighborhood parks and access to nearby trails. Outdoor lovers will appreciate the close proximity to the scenic Poudre Trail for biking, walking, and running. Plus, you're just minutes from shopping, dining, and all the best of Fort Collins. Don't miss your chance to make this move-in-ready townhome your own-schedule a showing today!

Last checked:
As a licensed real estate brokerage, Estately has access to the same database professional Realtors use: the Multiple Listing Service (or MLS). That means we can display all the properties listed by other member brokerages of the local Association of Realtors—unless the seller has requested that the listing not be published or marketed online.
The MLS is widely considered to be the most authoritative, up-to-date, accurate, and complete source of real estate for-sale in the USA.
Estately updates this data as quickly as possible and shares as much information with our users as allowed by local rules. Estately can also email you updates when new homes come on the market that match your search, change price, or go under contract.
Checking…
•
Last updated Apr 8, 2025
•
MLS# IR1028183 —
This property is listed in more than one place. See it here.
The Building
-
Year Built:2019
-
Builder Name:Lokal
-
Construction Materials:Frame
-
Building Area Total:2352
-
Building Area Source:Assessor
-
Structure Type:Duplex
-
Roof:Composition
-
Levels:Two
-
Basement:false
-
Common Walls:End Unit
-
Direction Faces:North
-
Patio And Porch Features:Patio
-
Window Features:Window Coverings
-
Security Features:Fire Sprinkler System, Smoke Detector(s)
-
Above Grade Finished Area:2352
-
Property Attached:true
Interior
-
Interior Features:Eat-in Kitchen, Five Piece Bath, Kitchen Island, Open Floorplan
-
Flooring:Vinyl
-
Fireplace Features:Gas, Living Room
-
Laundry Features:In Unit
Room Dimensions
-
Living Area:2352
Financial & Terms
-
Ownership:Individual
-
Possession:See Remarks
Location
-
Latitude:40.49083
-
Longitude:-105.09666
The Property
-
Property Type:Residential
-
Property Subtype:Townhouse
-
Parcel Number:R1661377
-
Zoning:MMN
-
Lot Features:Cul-De-Sac, Level, Sprinklers In Front
-
Lot Size Acres:0.09
-
Lot Size SqFt:3,750 Sqft
-
Exclusions:TV mount above fireplace, Sellers' personal property
-
Fencing:Fenced
-
Vegetation:Wooded
-
Road Frontage Type:Private Road, Public
-
Road Surface Type:Paved
Listing Agent
- Contact info:
- Agent phone:
- (970) 829-1914
- Office phone:
- (970) 223-6500
Taxes
-
Tax Year:2024
-
Tax Annual Amount:$2,570
Beds
-
Bedrooms Total:3
-
Upper Level Bedrooms:3
Baths
-
Total Baths:3
-
Full Baths:2
-
Half Baths:1
-
Lower Level Baths:1
-
Upper Level Baths:2
Heating & Cooling
-
HVAC Description:Central Air Conditioning
-
Heating:Forced Air
-
Cooling:Central Air
Utilities
-
Utilities:Cable Available, Electricity Available, Internet Access (Wired), Natural Gas Available
-
Sewer:Public Sewer
-
Sewer Tap:No
-
Water Source:Public
Appliances
-
Appliances:Dishwasher, Disposal, Dryer, Microwave, Oven, Refrigerator, Washer
Schools
-
Elementary School:Coyote Ridge
-
Elementary School District:Thompson R2-J
-
Middle Or Junior School:Lucile Erwin
-
High School:Loveland
-
High School District:Thompson R2-J
The Community
-
Subdivision Name:Registry Ridge 7th Filing
-
Association Amenities:Park
-
Association:true
-
Association Name:The Reserve at Registry Ridge
-
Association Fee:$105
-
Association Fee Frequency:Monthly
-
Association Fee Annual:$1,260
-
Association Fee Total Annual:$1,260
-
Association Fee Includes:Reserves, Trash
-
Pets Allowed:Cats OK, Dogs OK
Parking
-
Parking Total:2
-
Attached Garage:true
-
Garage Spaces:2
Walk Score®
Provided by WalkScore® Inc.
Walk Score is the most well-known measure of walkability for any address. It is based on the distance to a variety of nearby services and pedestrian friendliness. Walk Scores range from 0 (Car-Dependent) to 100 (Walker’s Paradise).
Bike Score®
Provided by WalkScore® Inc.
Bike Score evaluates a location's bikeability. It is calculated by measuring bike infrastructure, hills, destinations and road connectivity, and the number of bike commuters. Bike Scores range from 0 (Somewhat Bikeable) to 100 (Biker’s Paradise).
Transit Score®
Provided by WalkScore® Inc.
Transit Score measures a location's access to public transit. It is based on nearby transit routes frequency, type of route (bus, rail, etc.), and distance to the nearest stop on the route. Transit Scores range from 0 (Minimal Transit) to 100 (Rider’s Paradise).
Soundscore™
Provided by HowLoud
Soundscore is an overall score that accounts for traffic, airport activity, and local sources. A Soundscore rating is a number between 50 (very loud) and 100 (very quiet).






































