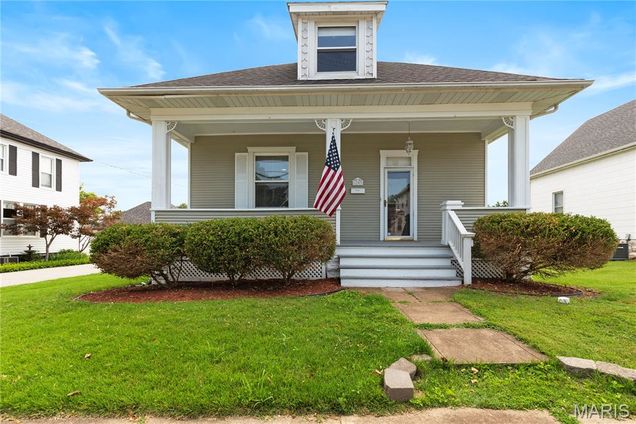1103 Madison Street
St Charles, MO 63301
Map
- 4 beds
- 3 baths
- – sqft
- 5,998 sqft lot
- 1916 build
- – on site
Step into timeless charm with this beautifully preserved 1916 Craftsman in the heart of historic St. Charles! This 4-bedroom, 3-bath gem offers over 1,600 square feet of inviting living space, combining vintage character with thoughtful updates. You'll love the original hardwood floors, 10-foot ceilings, wide crown molding, original doors, and transoms. The kitchen blends old and new with soft-close cabinetry, a vintage stove, and quartz countertops. Fresh paint throughout most of the home adds a bright, refreshed feel. The formal dining room features original built-ins—perfect for displaying your favorite dishes or collectibles—adding even more charm and function. The main bathroom offers a touch of old-world luxury with a clawfoot tub and black and white tile flooring. A spacious upper-level suite with full bath offers a 4th bedroom, home office, or guest space. A new roof adds peace of mind and long-term value to this already exceptional property. Enjoy quiet mornings on the covered front porch and take in the charm of a street lined with equally delightful homes. Don’t miss your chance to own a true piece of St. Charles history—warm, welcoming, and full of character!

Last checked:
As a licensed real estate brokerage, Estately has access to the same database professional Realtors use: the Multiple Listing Service (or MLS). That means we can display all the properties listed by other member brokerages of the local Association of Realtors—unless the seller has requested that the listing not be published or marketed online.
The MLS is widely considered to be the most authoritative, up-to-date, accurate, and complete source of real estate for-sale in the USA.
Estately updates this data as quickly as possible and shares as much information with our users as allowed by local rules. Estately can also email you updates when new homes come on the market that match your search, change price, or go under contract.
Checking…
•
Last updated Jul 18, 2025
•
MLS# 25039648 —
The Building
-
Year Built:1916
-
Year Built Source:Assessor
-
Building Features:Basement
-
New Construction:false
-
Construction Materials:Wood Siding
-
Architectural Style:Craftsman
-
Roof:Architectural Shingle
-
Window Features:Double Pane Windows, Insulated Windows, Screens, Tilt-In Windows
-
Patio And Porch Features:Front Porch, Rear Porch
-
Basement:true
-
Basement:Bathroom, Full, Sump Pump, Unfinished, Walk-Out Access
-
Above Grade Finished Area:1,695 Sqft
Interior
-
Interior Features:Breakfast Bar, Built-in Features, Custom Cabinetry, Eat-in Kitchen, Entrance Foyer, High Ceilings, Historic Millwork, Separate Dining, Special Millwork, Walk-In Closet(s)
-
Rooms Total:7
-
Levels:One and One Half
-
Flooring:Carpet, Hardwood, Tile
-
Fireplace:false
-
Laundry Features:In Basement
Financial & Terms
-
Listing Terms:Cash, Conventional, FHA, VA Loan
-
Ownership Type:Private
-
Possession:Close Of Escrow
-
Home Warranty:false
-
Lease Considered:false
Location
-
Longitude:-90.495851
-
Latitude:38.784621
The Property
-
Property Sub Type:Single Family Residence
-
Property Type:Residential
-
Property Attached:false
-
Parcel Number:6-009C-4250-02-0001.0000000
-
Lot Features:Level
-
Lot Size Acres:0.1377
-
Lot Size Source:Public Records
-
Waterfront:false
-
Road Frontage Type:City Street
-
Fencing:None
-
Structure Type:House
Listing Agent
- Contact info:
- Agent phone:
- (636) 441-1360
- Office phone:
- (636) 441-1360
Taxes
-
Tax Year:2024
-
Tax Annual Amount:$2,798
Beds
-
Main Level Bedrooms:3
-
Upper Level Bedrooms:1
-
Bedrooms Total:4
Baths
-
Bathrooms Total:3
-
Main Level Bathrooms Full:1
-
Upper Level Bathrooms Full:1
-
Bathrooms Full:3
-
Lower Level Bathrooms Full:1
Heating & Cooling
-
Cooling:Ceiling Fan(s), Central Air, Zoned
-
Heating:Forced Air, Zoned
Utilities
-
Sewer:Public Sewer
-
Electric:Ameren
-
Water Source:Public
Appliances
-
Appliances:Dishwasher, Disposal, Microwave, Free-Standing Range, Gas Water Heater
Schools
-
Elementary School:Lincoln Elem.
-
Middle School:Jefferson / Hardin
-
High School:St. Charles High
-
High School District:St. Charles R Vi
The Community
-
Subdivision Name:Edgars Add
-
Association:false
-
Senior Community:false
-
Pool Private:false
-
Pool:No
Parking
-
Garage:false
-
Attached Garage:false
-
Carport:false
Monthly cost estimate

Asking price
$300,000
| Expense | Monthly cost |
|---|---|
|
Mortgage
This calculator is intended for planning and education purposes only. It relies on assumptions and information provided by you regarding your goals, expectations and financial situation, and should not be used as your sole source of information. The output of the tool is not a loan offer or solicitation, nor is it financial or legal advice. |
$1,606
|
| Taxes | $233 |
| Insurance | $82 |
| Utilities | N/A |
| Total | $1,921/mo.* |
| *This is an estimate |
Soundscore™
Provided by HowLoud
Soundscore is an overall score that accounts for traffic, airport activity, and local sources. A Soundscore rating is a number between 50 (very loud) and 100 (very quiet).
Sale history
| Date | Event | Source | Price | % Change |
|---|---|---|---|---|
|
7/17/25
Jul 17, 2025
|
Listed / Active | MARIS | $300,000 | |
|
7/16/25
Jul 16, 2025
|
Coming Soon | MARIS | $300,000 | 95.4% (8.4% / YR) |
|
2/21/14
Feb 21, 2014
|
MARIS | $153,500 |

56% of nearby similar homes sold for over asking price
Similar homes that sold in bidding wars went $15k above asking price on average, but some went as high as $40k over asking price.





















