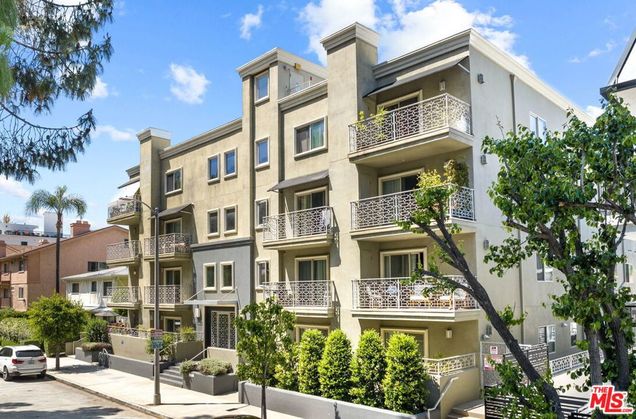11023 Fruitland Drive Unit 201
Studio City, CA 91604
Map
- 3 beds
- 3 baths
- 1,705 sqft
- 13,805 sqft lot
- $674 per sqft
- 2010 build
- – on site
More homes
Step into this modern sanctuary nestled within an esteemed building, ideally positioned south of the bustling boulevard. This exceptional corner unit condo welcomes you with an abundance of natural light, boasting 3 bedrooms, 2.5 bathrooms, and a single-level layout designed for seamless contemporary living. Enter the heart of the home to discover a captivating open gourmet kitchen featuring Caesarstone countertops and exquisite cabinetry, offering an elegant space for culinary pursuits. The convenience of in-unit laundry further enhances the appeal of this refined residence. Retreat to the spacious primary suite, a true haven with its walk-in closet, private balcony, and luxurious en-suite bathroom. Indulge in the opulent soaking tub, expansive shower, and dual vanities, creating a spa-like experience within the comfort of your home. Equipped with central HVAC & Nest, this exclusive condo ensures year-round comfort, fostering a serene and inviting ambiance. Relax and unwind as you take in the tranquil hillside views, inspiring a sense of calm and tranquility. Perfectly situated just moments from renowned dining, upscale shopping, and entertainment studios. This remarkable residence offers a harmonious blend of urban convenience with your own private Tesla charger. Embrace the opportunity to escape to your serene haven amidst the vibrant cityscape. Don't miss this extraordinary chance to experience elevated contemporary living in a sought-after locale. Make this exquisite retreat your new home!

Last checked:
As a licensed real estate brokerage, Estately has access to the same database professional Realtors use: the Multiple Listing Service (or MLS). That means we can display all the properties listed by other member brokerages of the local Association of Realtors—unless the seller has requested that the listing not be published or marketed online.
The MLS is widely considered to be the most authoritative, up-to-date, accurate, and complete source of real estate for-sale in the USA.
Estately updates this data as quickly as possible and shares as much information with our users as allowed by local rules. Estately can also email you updates when new homes come on the market that match your search, change price, or go under contract.
Checking…
•
Last updated May 4, 2025
•
MLS# 24399071 —
The Building
-
Year Built:2010
-
New Construction:No
-
Construction Materials:Other, Stucco
-
Total Number Of Units:18
-
Unit Number:201
-
Architectural Style:Modern
-
Stories Total:4
-
Entry Level:2
-
Faces:South
Interior
-
Features:Storage
-
Levels:One
-
Eating Area:Dining Room, Breakfast Counter / Bar
-
Door Features:Sliding Doors
-
Room Type:Entry, Primary Bathroom, Walk-In Closet
-
Living Area Source:Other
-
Fireplace:Yes
-
Fireplace:Living Room
-
Laundry:Washer Included, Dryer Included
-
Laundry:1
Room Dimensions
-
Living Area:1705.00
Financial & Terms
-
Disclosures:CC And R's
Location
-
Directions:South of Ventura. West of Vineland.
-
Latitude:34.13997200
-
Longitude:-118.37106700
The Property
-
Property Type:Residential
-
Subtype:Condominium
-
Zoning:LAR3
-
Lot Size Area:13805.0000
-
Lot Size Acres:0.3169
-
Lot Size SqFt:13805.00
-
View:1
-
View:Hills
-
Security Features:Carbon Monoxide Detector(s), Card/Code Access, Fire and Smoke Detection System, Gated Community, Smoke Detector(s), Automatic Gate
-
Exclusions:Refrigerator, tv & mount in primary bedroom, and tv & mount in living-room.
-
Lease Considered:No
Listing Agent
- Contact info:
- No listing contact info available
Beds
-
Total Bedrooms:3
Baths
-
Total Baths:3
-
Bathroom Features:Shower in Tub, Vanity area
-
Full & Three Quarter Baths:2
-
Full Baths:2
-
Half Baths:1
The Listing
-
Special Listing Conditions:Standard
-
Parcel Number:2378008034
Heating & Cooling
-
Heating:1
-
Heating:Central
-
Cooling:Yes
-
Cooling:Central Air
Appliances
-
Appliances:Dishwasher
-
Included:Yes
The Community
-
Association Amenities:Controlled Access, Meeting Room
-
Association:Yes
-
Association Fee:$557.27
-
Association Fee Frequency:Monthly
-
Pool:None
-
Senior Community:No
-
Private Pool:No
-
Spa Features:None
-
Assessments:No
Parking
-
Parking:Yes
-
Parking:Assigned, Controlled Entrance, Guest, Tandem Garage
-
Parking Spaces:2.00
-
Garage Spaces:2.00
Walk Score®
Provided by WalkScore® Inc.
Walk Score is the most well-known measure of walkability for any address. It is based on the distance to a variety of nearby services and pedestrian friendliness. Walk Scores range from 0 (Car-Dependent) to 100 (Walker’s Paradise).
Bike Score®
Provided by WalkScore® Inc.
Bike Score evaluates a location's bikeability. It is calculated by measuring bike infrastructure, hills, destinations and road connectivity, and the number of bike commuters. Bike Scores range from 0 (Somewhat Bikeable) to 100 (Biker’s Paradise).
Transit Score®
Provided by WalkScore® Inc.
Transit Score measures a location's access to public transit. It is based on nearby transit routes frequency, type of route (bus, rail, etc.), and distance to the nearest stop on the route. Transit Scores range from 0 (Minimal Transit) to 100 (Rider’s Paradise).
Soundscore™
Provided by HowLoud
Soundscore is an overall score that accounts for traffic, airport activity, and local sources. A Soundscore rating is a number between 50 (very loud) and 100 (very quiet).
Air Pollution Index
Provided by ClearlyEnergy
The air pollution index is calculated by county or urban area using the past three years data. The index ranks the county or urban area on a scale of 0 (best) - 100 (worst) across the United Sates.
Sale history
| Date | Event | Source | Price | % Change |
|---|---|---|---|---|
|
9/30/24
Sep 30, 2024
|
BRIDGE | $1,195,000 | ||
|
7/29/24
Jul 29, 2024
|
BRIDGE | $1,195,000 | ||
|
7/29/24
Jul 29, 2024
|
Sold Subject To Contingencies | CRMLS_CA | $1,195,000 |




































