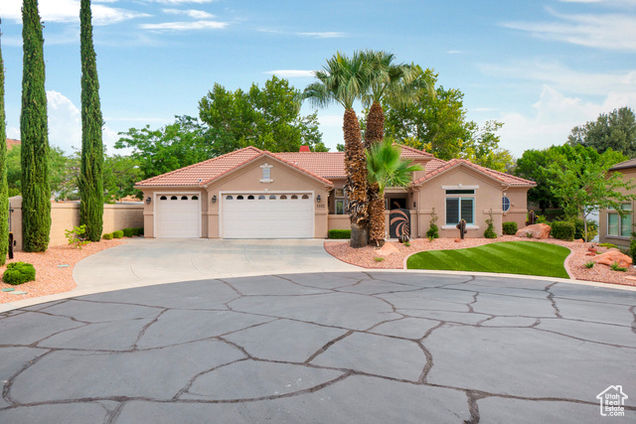1102 W Chama Ct
Washington, UT 84780
Map
- 3 beds
- 2 baths
- 2,345 sqft
- 9,147 sqft lot
- $298 per sqft
- 2000 build
Welcome to your dream retreat nestled in a private, highly sought-after Southern Utah community! This beautifully upgraded home is set against the backdrop of one of the most vibrant outdoor communities in the region. Step into a meticulously maintained home where every detail has been thoughtfully enhanced. You'll immediately notice the brand-new iron front door and matching iron gate that set the tone for timeless style and security. Inside, the open floor plan is filled with natural light, complemented by elegant plantation shutters and sleek new carpet throughout. The kitchen is a chef's dream, featuring all-new appliances, including an advanced induction cooktop, new countertops, and plenty of storage space throughout the home to keep everything tidy and within reach. The primary bedroom offers ultimate comfort and convenience with electric blinds, generous closet space, and serene views of the backyard oasis. Step outside to a dreamy sanctuary a lush, landscaped backyard complete with a tranquil stream and cascading waterfall. Whether you're hosting guests or enjoying quiet mornings, this peaceful setting is a true rarity in Southern Utah. Additional highlights include: -Den/Bonus living space off dinning room -Permanent Christmas lights for effortless year-round curb appeal -Ample closet and garage storage for all your gear and lifestyle needs -Located in a gated, private community with access to a private clubhouse, gym, pool, and Pickleball courts. This home is the perfect blend of comfort, style, and outdoor living. Don't miss your chance to own a slice of paradise in one of Southern Utah's most desirable communities!

Last checked:
As a licensed real estate brokerage, Estately has access to the same database professional Realtors use: the Multiple Listing Service (or MLS). That means we can display all the properties listed by other member brokerages of the local Association of Realtors—unless the seller has requested that the listing not be published or marketed online.
The MLS is widely considered to be the most authoritative, up-to-date, accurate, and complete source of real estate for-sale in the USA.
Estately updates this data as quickly as possible and shares as much information with our users as allowed by local rules. Estately can also email you updates when new homes come on the market that match your search, change price, or go under contract.
Checking…
•
Last updated Jul 16, 2025
•
MLS# 2098874 —
The Building
-
Year Built:2000
-
New Construction:false
-
Construction Status:Blt./Standing
-
Construction Materials:Stucco
-
Architectural Style:Rambler/Ranch
-
Roof:Tile
-
Basement:None
-
Building Area Total:2345.0
-
Stories:1
-
Above Grade Finished Area:2345.0
Interior
-
Rooms Total:9
-
Fireplace:false
Room Dimensions
-
Living Area:2345.0
-
Living Area Units:Square Feet
The Property
-
View:false
-
Parcel Number:W-LEGS-2-23
-
Property Type:Residential
-
Property Subtype:Mobile Home
-
Property Condition:Blt./Standing
-
Zoning:Single-Family
-
Current Use:Residential
-
Topography:Cul-de-Sac, Secluded Yard
-
Waterfront:false
-
Vegetation:Landscaping: Full
-
Horse:false
-
Lot Features:Cul-De-Sac,Secluded
-
Lot Size Acres:0.21
-
Lot Size Area:0.21
-
Lot Size Dimensions:0.0x0.0x0.0
-
Lot Size SqFt:9147.6
-
Lot Size Units:Acres
Listing Agent
- Contact info:
- No listing contact info available
Taxes
-
Tax Annual Amount:2249.0
Beds
-
Bedrooms Total:3
-
Main Level Bedrooms:3
-
Primary Bedroom Level:Floor: 1st
Baths
-
Baths:2
-
Full Baths:2
Heating & Cooling
-
Heating:true
-
Heating:Gas: Central
-
Cooling:Central Air
-
Cooling:true
Utilities
-
Utilities:Electricity Connected,Sewer Connected,Sewer: Public,Water Available
-
Sewer:Sewer: Connected,Sewer: Public
-
Water Source:Culinary
Schools
-
Elementary School:Sandstone
-
Elementary School District:Washington
-
Middle Or Junior School:Pine View Middle
-
Middle Or Junior School District:Washington
-
High School:Pine View
-
High School District:Washington
The Community
-
Senior Community:false
-
Pool Private:false
-
Spa:false
-
Association:true
-
Association Fee:260.0
-
Association Fee Frequency:Monthly
Parking
-
Garage:true
-
Attached Garage:true
-
Garage Spaces:3.0
-
Carport:false
-
Covered Spaces:3.0
-
Open Parking:false
-
Parking Total:3.0
Monthly cost estimate

Asking price
$699,900
| Expense | Monthly cost |
|---|---|
|
Mortgage
This calculator is intended for planning and education purposes only. It relies on assumptions and information provided by you regarding your goals, expectations and financial situation, and should not be used as your sole source of information. The output of the tool is not a loan offer or solicitation, nor is it financial or legal advice. |
$3,747
|
| Taxes | $187 |
| Insurance | $192 |
| HOA fees | $260 |
| Utilities | $124 See report |
| Total | $4,510/mo.* |
| *This is an estimate |
Soundscore™
Provided by HowLoud
Soundscore is an overall score that accounts for traffic, airport activity, and local sources. A Soundscore rating is a number between 50 (very loud) and 100 (very quiet).
Air Pollution Index
Provided by ClearlyEnergy
The air pollution index is calculated by county or urban area using the past three years data. The index ranks the county or urban area on a scale of 0 (best) - 100 (worst) across the United Sates.
Sale history
| Date | Event | Source | Price | % Change |
|---|---|---|---|---|
|
7/16/25
Jul 16, 2025
|
Listed / Active | WFRMLS | $699,900 |





























