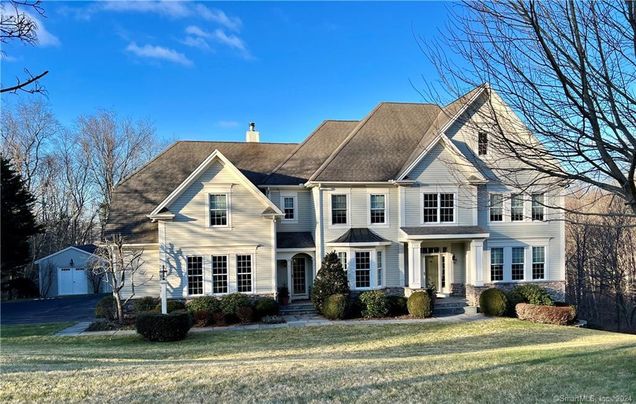110 Summit Crest
Glastonbury, CT 06073
Map
- 5 beds
- 5 baths
- 5,491 sqft
- ~2 acre lot
- $174 per sqft
- 2001 build
- – on site
More homes
Perfect cul-de-sac location on sought-after Summit Crest Dr for this 11-room, 5-bedroom GEM, built by Glastonbury's premier builder Catarino Bros. Every inch of the 5400 square feet of LIVING SPACE spells QUALITY, with truly unsurpassed curb appeal to boot. It is a stunning and meticulously maintained, one-owner, custom home designed to check ALL the boxes for years to come: Spacious Kitchen with fabulous center island, new appliances, double ovens and sliders to composite deck; Family Room with striking fireplace and cath ceiling; Split staircase accessed from both Foyer and Kitchen; 1st floor Office with lavish built-ins; and Mudroom. Enjoy elegant millwork in Foyer and Dining Rooms, and a Living Room ripe for use as Home Office or Playroom. Upstairs are FIVE Bedrooms, all with attached baths, including the Primary with tray ceiling, walk-in closet and luxurious bath. AND THE ABSOLUTE SHOWSTOPPER: A 1400 Sq Ft extension of living space in the walk-out Lower Level, conceived by the owners as a second Family Room, boasting media area, floor-to-ceiling stone fireplace, bar with custom built-ins and sink, full bath, ample space for recreation/gym, and separate room for guests or office. Other amenities & upgrades? You bet. Entire main level and 2nd flr hallway painted 2024, composite Deck 2014, Azek exterior trim 2016, 2 c-air compressors 2012- 14, 2nd fl air handler 2012, 3-bay garage, well pump 2022, irriga system, and a deluxe 2-story shed for workshop/gardening/storage.

Last checked:
As a licensed real estate brokerage, Estately has access to the same database professional Realtors use: the Multiple Listing Service (or MLS). That means we can display all the properties listed by other member brokerages of the local Association of Realtors—unless the seller has requested that the listing not be published or marketed online.
The MLS is widely considered to be the most authoritative, up-to-date, accurate, and complete source of real estate for-sale in the USA.
Estately updates this data as quickly as possible and shares as much information with our users as allowed by local rules. Estately can also email you updates when new homes come on the market that match your search, change price, or go under contract.
Checking…
•
Last updated Nov 6, 2024
•
MLS# 170622756 —
The Building
-
Year Built:2001
-
Year Built Source:Public Records
-
New Construction Type:No/Resale
-
Style:Colonial
-
Roof Information:Asphalt Shingle
-
Attic:Yes
-
Attic Description:Pull-Down Stairs
-
Exterior Siding:Clapboard, Wood
-
Foundation Type:Concrete
-
Basement Description:Full, Fully Finished, Walk-out
-
Exterior Features:Deck, Shed, Sidewalk, Underground Sprinkler
-
SqFt Total:5491
-
SqFt Est Heated Above Grade:4091
-
SqFt Est Heated Below Grade:1400
Interior
-
Interior Features:Auto Garage Door Opener, Cable - Available
-
Fireplaces Total:2
-
Laundry Room:Upper Level
Room Dimensions
-
Living Area SqFt Per Public Record:4911
Location
-
Directions:Thompson to High Wood Drive to Summit Crest Dr
-
Neighborhood:South Glastonbury
The Property
-
Parcel Number:2244624
-
Property Type:Single Family For Sale
-
Zoning:RR
-
Acres:1.65
-
Acres Source:Public Records
-
Lot Description:On Cul-De-Sac
Listing Agent
- Contact info:
- Agent phone:
- (860) 633-3674
Taxes
-
Tax Year:July 2023-June 2024
-
Property Taxes:19831
Beds
-
Beds Total:5
Baths
-
Total Baths:5
-
Full Baths:4
-
Half Baths:1
The Listing
-
No
-
Virtual Showing:No
-
Home Warranty Offered:No
Heating & Cooling
-
Heat Type:Hot Air
-
Heat Fuel Type:Oil
-
Cooling System:Attic Fan, Central Air
Utilities
-
Water Source:Private Well
-
Sewage System:Septic
Appliances
-
Appliances Included:Cook Top, Wall Oven, Refrigerator, Dishwasher, Washer, Dryer
Schools
-
Elementary School:Hopewell
-
High School:Glastonbury
The Community
-
Swimming Pool:No
-
Direct Waterfront:No
-
Waterfront Description:Not Applicable
Parking
-
Garage & Parking:Attached Garage
-
Garages Number:3
Bike Score®
Provided by WalkScore® Inc.
Bike Score evaluates a location's bikeability. It is calculated by measuring bike infrastructure, hills, destinations and road connectivity, and the number of bike commuters. Bike Scores range from 0 (Somewhat Bikeable) to 100 (Biker’s Paradise).
Soundscore™
Provided by HowLoud
Soundscore is an overall score that accounts for traffic, airport activity, and local sources. A Soundscore rating is a number between 50 (very loud) and 100 (very quiet).
Air Pollution Index
Provided by ClearlyEnergy
The air pollution index is calculated by county or urban area using the past three years data. The index ranks the county or urban area on a scale of 0 (best) - 100 (worst) across the United Sates.
Sale history
| Date | Event | Source | Price | % Change |
|---|---|---|---|---|
|
3/18/24
Mar 18, 2024
|
Sold | SMART_MLS | $960,000 | 0.1% |
|
2/14/24
Feb 14, 2024
|
Pending | SMART_MLS | $959,500 | |
|
2/8/24
Feb 8, 2024
|
Listed / Active | SMART_MLS | $959,500 |


