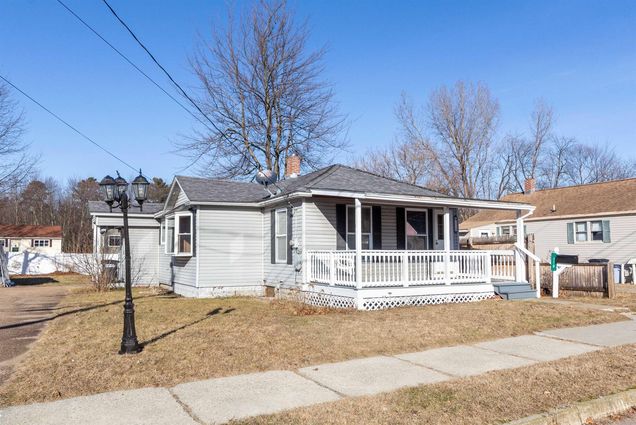110 Cayuga
Burlington, VT 05408
Map
- 3 beds
- 1 bath
- 1,096 sqft
- 6,970 sqft lot
- $241 per sqft
- 1937 build
- – on site
More homes
Lovely 3-bedroom bungalow in a great Burlington neighborhood! A covered front porch welcomes you home and offers a cozy spot to relax on a warm day. Just inside, the front living room connects directly to the dining area, a great layout for entertaining and family time. There’s a large bay window in the dining room that fills the space with light making it feel warm and inviting. The large kitchen offers plenty of cabinetry and counter space including a convenient wall of pantry cabinets for all of your storage needs, plus a breakfast peninsula with seating space. Also on the main level, you’ll find 3 bedrooms and a full bathroom. Outside, your flat backyard is partially fenced for added privacy and includes a storage shed for your tools and equipment plus enough space for gardening and recreation. Great location, just minutes to schools, shopping, dining, the Burlington bike path, Lake Champlain and more!

Last checked:
As a licensed real estate brokerage, Estately has access to the same database professional Realtors use: the Multiple Listing Service (or MLS). That means we can display all the properties listed by other member brokerages of the local Association of Realtors—unless the seller has requested that the listing not be published or marketed online.
The MLS is widely considered to be the most authoritative, up-to-date, accurate, and complete source of real estate for-sale in the USA.
Estately updates this data as quickly as possible and shares as much information with our users as allowed by local rules. Estately can also email you updates when new homes come on the market that match your search, change price, or go under contract.
Checking…
•
Last updated Aug 11, 2023
•
MLS# 4941161 —
The Building
-
Year Built:1937
-
Pre-Construction:No
-
Construction:Wood Frame
-
Construction Status:Existing
-
Style:Bungalow
-
Roof:Shingle
-
Exterior:Vinyl
-
Foundation:Block
-
Total Stories:1
-
Approx SqFt Total:2192
-
Approx SqFt Total Finished:1,096 Sqft
-
Approx SqFt Finished Above Grade:1,096 Sqft
-
Approx SqFt Finished Below Grade:0 Sqft
-
Approx SqFt Unfinished Above Grade Source:Public Records
-
Approx SqFt Unfinished Below Grade:1096
-
Approx SqFt Finished Building Source:Public Records
-
Approx SqFt Unfinished Building Source:Public Records
-
Approx SqFt Finished Above Grade Source:Public Records
Interior
-
Total Rooms:5
-
Features - Interior:Kitchen/Dining
-
Flooring:Carpet, Vinyl
-
Basement:Yes
-
Basement Description:Full, Stairs - Interior, Unfinished
-
Basement Access Type:Interior
-
Room 1 Level:1
-
Room 2 Level:1
-
Room 3 Level:1
-
Room 4 Level:1
-
Room 5 Level:1
-
Room 6 Level:1
-
Room 1 Type:Living Room
-
Room 2 Type:Dining Room
-
Room 3 Type:Bedroom
-
Room 4 Type:Bedroom
-
Room 5 Type:Kitchen
-
Room 6 Type:Bedroom
-
Rooms Level 1:Level 1: Bedroom, Level 1: Dining Room, Level 1: Kitchen, Level 1: Living Room
Room Dimensions
-
Room 1 Dimensions:17 Sqft
-
Room 2 Dimensions:14 Sqft
-
Room 3 Dimensions:10 Sqft
-
Room 4 Dimensions:10 Sqft
-
Room 5 Dimensions:18 Sqft
-
Room 6 Dimensions:12 Sqft
Location
-
Directions:North Avenue to Cayuga Ct. Right onto Cayuga Ct. #110 on left. See sign.
-
Latitude:44.515830748667057
-
Longitude:-73.250945999999985
The Property
-
Property Type:Single Family
-
Property Class:Residential
-
Owned Land:Yes
-
Seasonal:No
-
Lot Description:City Lot, Level
-
Lot SqFt:6,970 Sqft
-
Lot Acres:0 Sqft
-
Zoning:Res-Low Density
-
Driveway:Paved
-
Road Frontage:Yes
-
Road Frontage Length:60 Sqft
Listing Agent
- Contact info:
- Office phone:
- (802) 654-8500
Taxes
-
Tax Year:Prebate
-
Tax Year:2022
-
Taxes TBD:No
-
Tax - Gross Amount:$6,187.92
Beds
-
Total Bedrooms:3
Baths
-
Total Baths:1
-
Full Baths:1
The Listing
-
Price Per SqFt:241.79
-
Possession:At Closing
-
Foreclosed/Bank-Owned/REO:No
Heating & Cooling
-
Heating:Forced Air, Hot Air
-
Heat Fuel:Gas - Natural
-
Water Heater:Gas - Natural, Rented
-
Fuel Company:VT Gas
Utilities
-
Utilities:Gas - On-Site, Telephone Available
-
Sewer:Public
-
Water:Public
-
Electric:100 Amp, Circuit Breaker(s)
Appliances
-
Appliances:Dishwasher, Dryer, Refrigerator, Washer, Stove - Electric
Schools
-
Elementary School:J. J. Flynn School
-
Middle Or Junior School:Lyman C. Hunt Middle School
-
High School:Burlington High School
-
School District:Burlington School District
The Community
-
Roads:Paved, Public
-
Covenants:Unknown
-
Easements:Unknown
Parking
-
Parking:Driveway, Off Street
Walk Score®
Provided by WalkScore® Inc.
Walk Score is the most well-known measure of walkability for any address. It is based on the distance to a variety of nearby services and pedestrian friendliness. Walk Scores range from 0 (Car-Dependent) to 100 (Walker’s Paradise).
Soundscore™
Provided by HowLoud
Soundscore is an overall score that accounts for traffic, airport activity, and local sources. A Soundscore rating is a number between 50 (very loud) and 100 (very quiet).
Air Pollution Index
Provided by ClearlyEnergy
The air pollution index is calculated by county or urban area using the past three years data. The index ranks the county or urban area on a scale of 0 (best) - 100 (worst) across the United Sates.
Sale history
| Date | Event | Source | Price | % Change |
|---|---|---|---|---|
|
2/17/23
Feb 17, 2023
|
Sold | PRIME_MLS | $265,000 | -10.2% |
|
2/2/23
Feb 2, 2023
|
Sold Subject To Contingencies | PRIME_MLS | $295,000 | |
|
1/19/23
Jan 19, 2023
|
Listed / Active | PRIME_MLS | $295,000 |

























