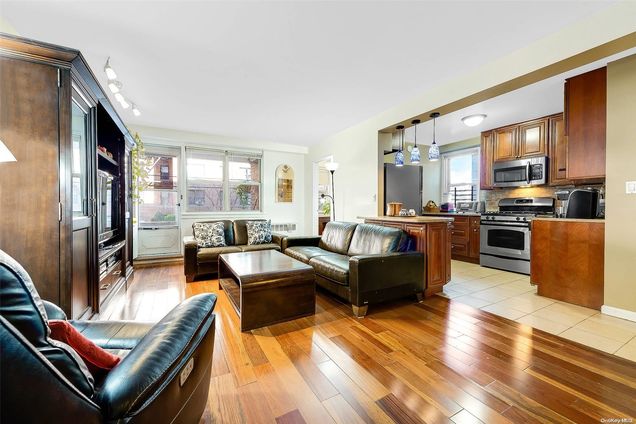110 50 71st Road Unit 2C
Forest Hills, NY 11375
Map
- 2 beds
- 1 bath
- – sqft
- 1957 build
- – on site
More homes
Impressive JR4/2 Bedroom unit at the luxurious Sans Souci Coop in Forest Hills. Great layout with a large entry foyer, coat closet and designated area perfect for dining. The expansive living room connects to a private terrace overlooking a beautiful tree-lined streets. Open sophisticated kitchen with a peninsula, rich cherry cabinets, granite countertops and stainless steel appliances. Porcelain full bath with an espresso vanity and deep vessel sink. The king-size bedroom offers 2 spacious double closets and large windows. The 2nd bedroom is also a great size with double exposure and closet. Beautiful cherry wood floors throughout. Air conditioners are through the wall and do not take up valuable window space. The amenity-filled Sans Souci Coop offers luxury living with the convenience of city living. This fireproof-soundproof, pet-friendly building offers residents a live-in super, 24-hour doorman, a beautiful modern lobby, bike room, & 24-hour laundry. Parking and storage available., Additional information: Appearance:Excellent,Interior Features:Lr/Dr

Last checked:
As a licensed real estate brokerage, Estately has access to the same database professional Realtors use: the Multiple Listing Service (or MLS). That means we can display all the properties listed by other member brokerages of the local Association of Realtors—unless the seller has requested that the listing not be published or marketed online.
The MLS is widely considered to be the most authoritative, up-to-date, accurate, and complete source of real estate for-sale in the USA.
Estately updates this data as quickly as possible and shares as much information with our users as allowed by local rules. Estately can also email you updates when new homes come on the market that match your search, change price, or go under contract.
Checking…
•
Last updated Jun 15, 2025
•
MLS# L3432841 —
The Building
-
Year Built:1957
-
Basement:false
-
Construction Materials:Brick
-
Entry Level:2
-
Unit Number:2C
-
Builder Model:Jr4/2 Bedrooms 1 Bath
-
Exterior Features:Balcony
-
Laundry Features:Common Area
-
Stories Total:8
-
Attic:None
-
Smoking:No
Interior
-
Levels:One
-
Total Rooms:4
-
Interior Features:Eat-in Kitchen, Elevator, Entrance Foyer
-
Fireplace:false
-
Flooring:Hardwood
-
Room Description:Living Room/Dining Room, Kitchen, Junior4/2 Bedrooms, 1 Bathroom, Terrace
Financial & Terms
-
Lease Considered:false
The Property
-
Lot Features:Near Public Transit, Near School, Near Shops
-
Property Type:Residential
-
Property Subtype:Stock Cooperative
-
Property Attached:false
-
Property Description:High Rise
-
Property Condition:Estimated
-
Additional Parcels:false
-
Road Responsibility:Public Maintained Road
Listing Agent
- Contact info:
- Agent phone:
- (917) 279-0177
- Office phone:
- (888) 276-0630
Beds
-
Total Bedrooms:2
Baths
-
Full Baths:1
-
Total Baths:1
The Listing
Heating & Cooling
-
Heating:Oil, Steam
Utilities
-
Utilities:Trash Collection Public
Appliances
-
Appliances:Dishwasher, Microwave, Refrigerator
Schools
-
High School:Hillcrest High School
-
Elementary School:Ps 196 Grand Central Parkway
-
High School District:Queens 28
-
Middle School:Jhs 157 Stephen A Halsey
The Community
-
Association:false
-
Seasonal:No
-
Senior Community:false
-
Additional Fees:No
-
Subdivision Name:Sans Souci
-
Association Name:Jblovett
-
Pool Private:false
-
Spa:false
-
Pets Allowed:Cats OK, Dogs OK
-
Association Fee Includes:Gas, Heat, Hot Water, Sewer, Snow Removal, Trash, Water
Parking
-
Parking Features:Garage, On Street, Waitlist
Soundscore™
Provided by HowLoud
Soundscore is an overall score that accounts for traffic, airport activity, and local sources. A Soundscore rating is a number between 50 (very loud) and 100 (very quiet).
Sale history
| Date | Event | Source | Price | % Change |
|---|---|---|---|---|
|
8/9/23
Aug 9, 2023
|
Sold | ONEKEY | $465,000 |

