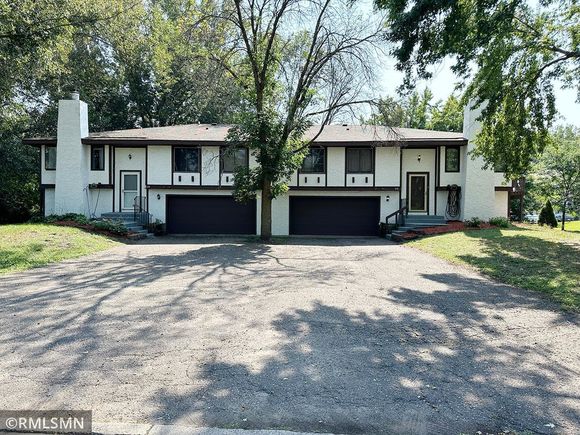110 118th Avenue NE
Blaine, MN 55434
Map
- – beds
- – baths
- 2,702 sqft
- $207 per sqft
- 1979 build
- – on site
Excellent Investment Opportunity – Updated Side-by-Side Duplex! This well-maintained duplex is located in the heart of Blaine, directly across from Happy Acres Park and just minutes from Blaine High School and Bunker Hills Park. This low-maintenance investment features separate utilities for each unit—gas, electricity, water—so tenants cover all utilities, lawn care, and snow removal. Each unit also includes a private two-car garage. Each spacious unit features a 3-bedroom, 2-bath layout with an additional family room in the basement and includes numerous recent updates. Unit #110 has been leased to a quiet, respectful tenant since March 2024. The unit was recently renovated with new kitchen cabinets, granite countertops, and updated appliances, including a new refrigerator and stove. In 2024, it received fresh interior paint and new luxury vinyl plank flooring in the kitchen, living room, dining room, and two bedrooms. New carpet was also installed in the basement in 2022, making the unit highly attractive to quality tenants. Unit #114 is currently vacant and ideal for owner occupancy. It features a fully upgraded kitchen with granite countertops and stainless steel appliances. Luxury vinyl plank flooring flows through the bedrooms, foyer, kitchen, dining area, living room, and family room, creating a cohesive, modern aesthetic. Abundant natural light enhances the bright and welcoming atmosphere. Relatively newer water heaters and roof, helping reduce future maintenance costs. Each unit is equipped with its own washer and dryer, provided by the owner (Unit #114)or the current tenant (Unit #110). Whether you're looking for an owner-occupant opportunity or to expand your rental portfolio, this turn-key duplex checks all the boxes for location, condition, and cash flow potential.

Last checked:
As a licensed real estate brokerage, Estately has access to the same database professional Realtors use: the Multiple Listing Service (or MLS). That means we can display all the properties listed by other member brokerages of the local Association of Realtors—unless the seller has requested that the listing not be published or marketed online.
The MLS is widely considered to be the most authoritative, up-to-date, accurate, and complete source of real estate for-sale in the USA.
Estately updates this data as quickly as possible and shares as much information with our users as allowed by local rules. Estately can also email you updates when new homes come on the market that match your search, change price, or go under contract.
Checking…
•
Last updated Jun 21, 2025
•
MLS# 6730701 —
The Building
-
Year Built:1979
-
New Construction:false
-
Age Of Property:46
-
Construction Materials:Brick/Stone, Stucco
-
Roof:Asphalt
-
Accessibility Features:None
-
Levels:Split Entry (Bi-Level)
-
Main Level Finished Area:1764.0000
-
Basement:Full, Walkout
-
Basement:true
-
Foundation Area:1764
-
Foundation Dimensions:21x84
-
Building Area Total:2802
-
Above Grade Finished Area:1836
-
Below Grade Finished Area:866
Room Dimensions
-
Living Area:2702
Location
-
Directions:10 118th Ave NE, Blaine
-
Latitude:45.185035
-
Longitude:-93.263152
The Property
-
Parcel Number:073123330005
-
Zoning Description:Residential-Multi-Family
-
Property Type:Residential Income
-
Property Subtype:Duplex Side by Side
-
Additional Parcels:false
-
Lot Size Area:0.3
-
Lot Size Dimensions:69x103x65x126
-
Lot Size Units:Acres
-
Water Source:City Water/Connected
-
Land Lease:false
Listing Agent
- Contact info:
- Agent phone:
- (612) 314-3266
- Office phone:
- (612) 314-3266
Taxes
-
Tax Year:2024
-
Tax Annual Amount:1958
-
Tax With Assessments:1958.0000
Heating & Cooling
-
Heating:Forced Air
Utilities
-
Sewer:City Sewer/Connected
Appliances
-
Refrigerator:Two
Schools
-
High School District:Anoka-Hennepin
The Community
-
Subdivision Name:Degardners Parkview
-
Assessment Pending:No
Parking
-
Parking Features:Attached Garage, Asphalt, Tuckunder Garage
-
Garage Spaces:4
-
Garage Door Height:7
-
Garage Door Width:16
-
Garage Dimensions:19x21
-
Garage SqFt:798
Extra Units
-
# of Units Total:2
Walk Score®
Provided by WalkScore® Inc.
Walk Score is the most well-known measure of walkability for any address. It is based on the distance to a variety of nearby services and pedestrian friendliness. Walk Scores range from 0 (Car-Dependent) to 100 (Walker’s Paradise).
Bike Score®
Provided by WalkScore® Inc.
Bike Score evaluates a location's bikeability. It is calculated by measuring bike infrastructure, hills, destinations and road connectivity, and the number of bike commuters. Bike Scores range from 0 (Somewhat Bikeable) to 100 (Biker’s Paradise).
Soundscore™
Provided by HowLoud
Soundscore is an overall score that accounts for traffic, airport activity, and local sources. A Soundscore rating is a number between 50 (very loud) and 100 (very quiet).
Sale history
| Date | Event | Source | Price | % Change |
|---|---|---|---|---|
|
6/20/25
Jun 20, 2025
|
Coming Soon | NORTHSTAR | $559,500 | |
|
9/18/24
Sep 18, 2024
|
Listed / Active | NORTHSTAR | ||
|
9/12/24
Sep 12, 2024
|
Coming Soon | NORTHSTAR |






















