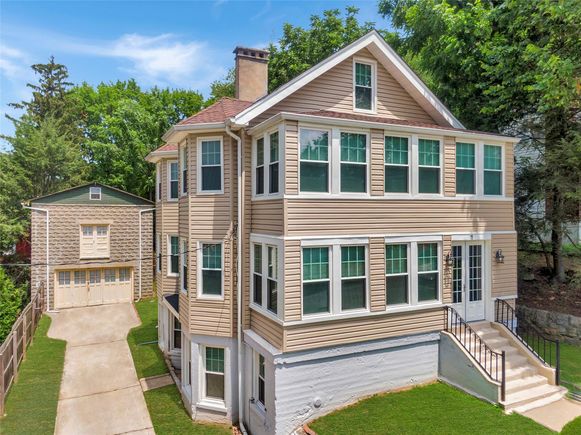11 Spruce Street
Sleepy Hollow, NY 10591
Map
- 4 beds
- 2 baths
- 2,920 sqft
- 5,227 sqft lot
- $299 per sqft
- 1916 build
- – on site
After 55+ years with the same family, this 1916 grand Colonial is now on-the-market, and offers the next homeowner a wonderful opportunity to connect North Tarrytown's past, to Sleepy Hollow's progressive future. This spacious home is located in the highly sought-after Webber Park neighborhood of historic Sleepy Hollow (formerly North Tarrytown), where at the end of the dead-end street you will find direct access to the Old Croton Aqueduct Trail, which seamlessly flows into the Rockefeller State Park Preserve where you can enjoy horseback riding, jogging, bird-watching, fishing, dog walking, and much more. The property is sited high and offers Hudson River/Palisades views from most rooms, period details, hardwood floors throughout, and a wood-burning fireplace. The interior footage is spread over four levels allowing for designated quiet spaces, ideal for those working from home or otherwise needing privacy/separation - with a second/side entrance to the lower-level from the driveway, can also work well for multi-generational living (the home was formerly a legal two-family residence). In the rear corner of the lot, you will find a one-of-a-kind large two-story (+ attic space) detached concrete garage, originally used for hay baling... this unique/bonus structure offers limitless possibilities to benefit from/meet your needs! Enjoy the neighborhood park and playground, Douglas Park, and walk to the Philipse Manor train station (39-minute express trains from Grand Central), and many other attractions/amenities from this homestead, which is awaiting the right/handy buyer to restore the interior to its former glory ---> the exterior components e.g., roof, siding & windows are all NEW! Settle here soon to experience the Halloween/Fall festivities and everything else that makes Sleepy Hollow "legendary." Stated taxes are before the STAR savings of $1,711. A complete set of listing photos will be available no later than July 30th.

Last checked:
As a licensed real estate brokerage, Estately has access to the same database professional Realtors use: the Multiple Listing Service (or MLS). That means we can display all the properties listed by other member brokerages of the local Association of Realtors—unless the seller has requested that the listing not be published or marketed online.
The MLS is widely considered to be the most authoritative, up-to-date, accurate, and complete source of real estate for-sale in the USA.
Estately updates this data as quickly as possible and shares as much information with our users as allowed by local rules. Estately can also email you updates when new homes come on the market that match your search, change price, or go under contract.
Checking…
•
Last updated Jul 17, 2025
•
MLS# 888618 —
The Building
-
Year Built:1916
-
Basement:true
-
Architectural Style:Colonial
-
Construction Materials:Frame
-
Building Area Units:Square Feet
-
Building Area Total:3334
-
Window Features:New Windows
-
Attic:Walkup
Interior
-
Levels:Three Or More
-
Living Area:2920
-
Total Rooms:12
-
Interior Features:Entrance Foyer, Formal Dining, High Ceilings, Original Details
-
Fireplace Features:Wood Burning
-
Fireplaces Total:1
-
Fireplace:true
-
Flooring:Hardwood
-
Living Area Source:Public Records
Financial & Terms
-
Lease Considered:false
The Property
-
Lot Size Acres:0.12
-
Parcel Number:3401-115-008-00001-053-0000
-
Property Type:Residential
-
Property Subtype:Single Family Residence
-
Property Attached:false
-
Waterfront:false
Listing Agent
- Contact info:
- Agent phone:
- (845) 507-2555
- Office phone:
- (914) 372-1070
Taxes
-
Tax Year:2025
-
Tax Source:Municipality
-
Tax Annual Amount:17939
Beds
-
Total Bedrooms:4
Baths
-
Full Baths:2
-
Total Baths:2
The Listing
-
Special Listing Conditions:None
Heating & Cooling
-
Heating:Oil
-
Cooling:Wall/Window Unit(s)
Utilities
-
Sewer:Public Sewer
-
Utilities:Cable Connected, Electricity Connected, Natural Gas Connected, Phone Connected, Sewer Connected, Trash Collection Public, Water Connected
-
Water Source:Public
Appliances
-
Appliances:Dryer, Gas Range, Refrigerator, Washer
Schools
-
High School:Sleepy Hollow High School
-
Elementary School:W L Morse School
-
High School District:Union Free School District Of The Tarrytowns
-
Middle School:WASHINGTON IRVING INTERM SCHOOL
-
Elementary School District:Union Free School District Of The Tarrytowns
-
Middle School District:Union Free School District Of The Tarrytowns
The Community
-
Association:false
-
Senior Community:false
-
Pool Private:false
Parking
-
Parking Total:6
-
Garage:true
-
Garage Spaces:1
-
Carport:false
Monthly cost estimate

Asking price
$875,000
| Expense | Monthly cost |
|---|---|
|
Mortgage
This calculator is intended for planning and education purposes only. It relies on assumptions and information provided by you regarding your goals, expectations and financial situation, and should not be used as your sole source of information. The output of the tool is not a loan offer or solicitation, nor is it financial or legal advice. |
$4,685
|
| Taxes | $1,494 |
| Insurance | $240 |
| Utilities | $486 See report |
| Total | $6,905/mo.* |
| *This is an estimate |
Soundscore™
Provided by HowLoud
Soundscore is an overall score that accounts for traffic, airport activity, and local sources. A Soundscore rating is a number between 50 (very loud) and 100 (very quiet).
Air Pollution Index
Provided by ClearlyEnergy
The air pollution index is calculated by county or urban area using the past three years data. The index ranks the county or urban area on a scale of 0 (best) - 100 (worst) across the United Sates.
Sale history
| Date | Event | Source | Price | % Change |
|---|---|---|---|---|
|
7/17/25
Jul 17, 2025
|
Coming Soon | ONEKEY | $875,000 |

72% of nearby similar homes sold for over asking price
Similar homes that sold in bidding wars went $65k above asking price on average, but some went as high as $285k over asking price.

