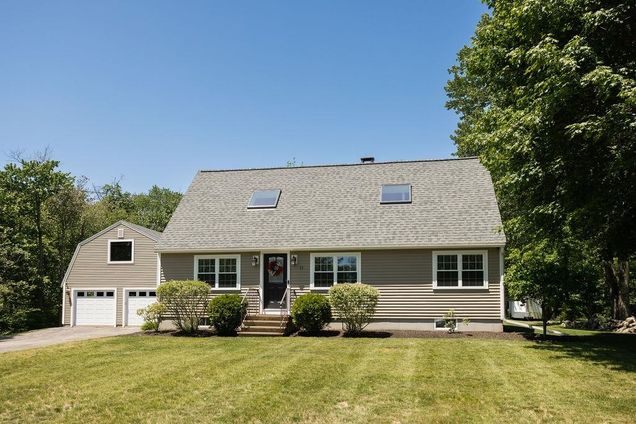11 Ryan
Rochester, NH 03867
- 3 beds
- 2 baths
- 1,680 sqft
- ~1 acre lot
- $297 per sqft
- 1989 build
- – on site
More homes
Updated modern home with expansive private lawns in Rochester! Set at the end of a low traffic neighborhood near woods and trails, this wonderfully renovated home will surprise you at every turn. Home offers many inviting indoor and outdoor spaces to explore and enjoy including a sunny patio, beautiful rolling green lawns that back to woodlands, airy indoor spaces, modern kitchen & custom fixtures, and a couple bonus areas/rooms perfect for home offices or lounging. First level offers a bright white kitchen that opens to patio and features granite countertops and crisp cabinetry. Roomy living & dining areas with two story loft ceilings and lots of great natural light. Down the hall is a bath with craftsman custom vanity top and serene bedroom that could also be an office or family room. Head up to the loft area to two private bedrooms with woodlands views and custom bath with spacious tiled shower. Ground level has several bonus finished spaces including a recreation room, bar area with sink & fridge, laundry and storage. Bonus space above the detached garage could be a great workshop or finish it in the future for guest space, escape lounge space, and family room or offices. Perfect home for remote working or year round enjoyment of all the outdoor activities of this beautiful New Hampshire region!

Last checked:
As a licensed real estate brokerage, Estately has access to the same database professional Realtors use: the Multiple Listing Service (or MLS). That means we can display all the properties listed by other member brokerages of the local Association of Realtors—unless the seller has requested that the listing not be published or marketed online.
The MLS is widely considered to be the most authoritative, up-to-date, accurate, and complete source of real estate for-sale in the USA.
Estately updates this data as quickly as possible and shares as much information with our users as allowed by local rules. Estately can also email you updates when new homes come on the market that match your search, change price, or go under contract.
Checking…
•
Last updated Jul 31, 2023
•
MLS# 4956232 —
The Building
-
Year Built:1989
-
Pre-Construction:No
-
Construction:Wood Frame
-
Construction Status:Existing
-
Style:Cape
-
Roof:Shingle - Asphalt
-
Exterior:Vinyl
-
Foundation:Poured Concrete
-
Equipment:Irrigation System, Stove-Pellet
-
Total Stories:1.75
-
Approx SqFt Total:2449
-
Approx SqFt Total Finished:1,680 Sqft
-
Approx SqFt Finished Above Grade:1,680 Sqft
-
Approx SqFt Finished Below Grade:0 Sqft
-
Approx SqFt Unfinished Below Grade:769
-
Approx SqFt Unfinished Building Source:Measured
-
Approx SqFt Finished Above Grade Source:Public Records
Interior
-
Total Rooms:7
-
Flooring:Carpet, Tile, Wood
-
Basement:Yes
-
Basement Description:Partially Finished, Stairs - Basement, Walkout
-
Basement Access Type:Walk-up
-
Room 1 Level:1
-
Room 2 Level:1
-
Room 3 Level:1
-
Room 4 Level:1
-
Room 5 Level:2
-
Room 6 Level:2
-
Room 7 Level:Basement
-
Room 1 Type:Kitchen
-
Room 2 Type:Dining Room
-
Room 7 Type:Recreational Room
-
Room 5 Type:Bedroom
-
Room 4 Type:Bedroom
-
Room 3 Type:Living Room
-
Room 6 Type:Bedroom
-
Rooms Level 1:Level 1: Bedroom, Level 1: Dining Room, Level 1: Kitchen, Level 1: Living Room
-
Rooms: Level 2Level 2: Bedroom
-
Rooms Level B:Level B: Rec Room
Room Dimensions
-
Room 1 Dimensions:14 Sqft
-
Room 2 Dimensions:15 Sqft
-
Room 3 Dimensions:23 Sqft
-
Room 4 Dimensions:13 Sqft
-
Room 5 Dimensions:14 Sqft
-
Room 7 Dimensions:28 Sqft
-
Room 6 Dimensions:14 Sqft
Location
-
Directions:From I-95 take NH-16 N to Old Dover Rd, Exit 11, turn right onto Columbus Ave, right onto Lowell St, left onto Harding St, right onto Rochester Hill Rd and a right onto Ryan Circle
-
Map:33A
-
Latitude:43.291042381392273
-
Longitude:-70.954917271163950
The Property
-
Property Type:Single Family
-
Property Class:Residential
-
Seasonal:No
-
Lot:4
-
Lot Description:Landscaped, Level, Open
-
Lot SqFt:43,560 Sqft
-
Lot Acres:1 Sqft
-
Zoning:RES1
-
Exterior Features:Deck, Garden Space
-
Driveway:Paved
Listing Agent
- Contact info:
- Office phone:
- (603) 610-8500
Taxes
-
Tax Year:2022
-
Tax Rate:25.34
-
Taxes TBD:Yes
-
Tax - Gross Amount:$7,957
Beds
-
Total Bedrooms:3
Baths
-
Total Baths:2
-
Full Baths:2
The Listing
-
Price Per SqFt:297.62
-
Foreclosed/Bank-Owned/REO:No
Heating & Cooling
-
Heating:Forced Air
-
Heat Fuel:Oil, Pellet
-
Water Heater:Electric
Utilities
-
Utilities:Internet - Cable
-
Sewer:Public
-
Water:Public
-
Electric:200 Amp, Circuit Breaker(s)
Appliances
-
Appliances:Dishwasher, Dryer, Microwave, Refrigerator, Washer, Stove - Electric
The Community
-
Roads:Paved, Public
-
Covenants:No
Parking
-
Garage:Yes
-
Garage Type:Detached
-
Garage Capacity:2
-
Garage Description:Heated, Storage Above
Walk Score®
Provided by WalkScore® Inc.
Walk Score is the most well-known measure of walkability for any address. It is based on the distance to a variety of nearby services and pedestrian friendliness. Walk Scores range from 0 (Car-Dependent) to 100 (Walker’s Paradise).
Soundscore™
Provided by HowLoud
Soundscore is an overall score that accounts for traffic, airport activity, and local sources. A Soundscore rating is a number between 50 (very loud) and 100 (very quiet).
Air Pollution Index
Provided by ClearlyEnergy
The air pollution index is calculated by county or urban area using the past three years data. The index ranks the county or urban area on a scale of 0 (best) - 100 (worst) across the United Sates.
Sale history
| Date | Event | Source | Price | % Change |
|---|---|---|---|---|
|
7/28/23
Jul 28, 2023
|
Sold | PRIME_MLS | $500,000 | 13.6% |
|
6/14/23
Jun 14, 2023
|
Sold Subject To Contingencies | PRIME_MLS | $440,000 | |
|
6/8/23
Jun 8, 2023
|
Listed / Active | PRIME_MLS | $440,000 |







































