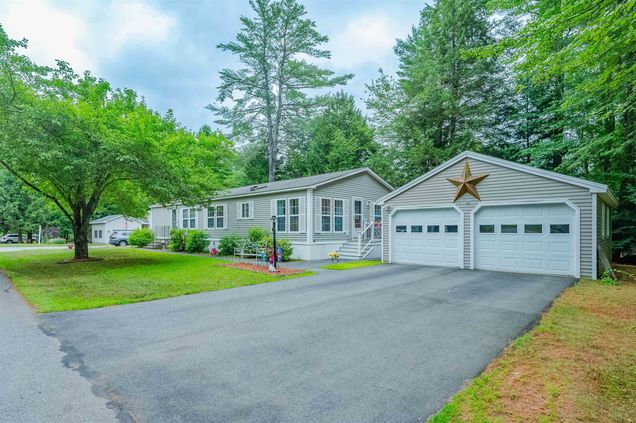11 Murray
Rochester, NH 03868
Map
- 2 beds
- 2 baths
- 1,680 sqft
- $154 per sqft
- 1994 build
- – on site
11 Murray Drive in Tara Estates 55+ Community, Rochester, NH Welcome to this beautifully maintained and spacious 2-bedroom, 2-bathroom home, featuring an additional den that's ideal for a home office, sitting room, or whatever your heart desires! Located in the highly desirable Tara Estates, an active 55+ community known for its welcoming atmosphere and vibrant lifestyle, you'll enjoy activities such as hot dog nights, dances, bingo, book clubs, golf groups, and more. Step inside and be greeted by gorgeous flooring, elegant archways, and a stunningly updated interior. Both bathrooms have been completely remodeled with modern finishes. The spacious kitchen offers cabinet space galore, perfect for entertaining or simply enjoying everyday meals in style. Additional highlights include: Oversized 2-car garage Central air conditioning Newer furnace, insulation, and all new plumbing (within the last 8 years) Roof replaced on both the house and the garage Side deck recently updated and nice level lot, ideal for outdoor relaxation This home offers a perfect blend of comfort, functionality, and charm in one of the most active and friendly 55+ communities in the region. Don’t miss your chance to join the Tara Estates lifestyle—schedule your showing today!

Last checked:
As a licensed real estate brokerage, Estately has access to the same database professional Realtors use: the Multiple Listing Service (or MLS). That means we can display all the properties listed by other member brokerages of the local Association of Realtors—unless the seller has requested that the listing not be published or marketed online.
The MLS is widely considered to be the most authoritative, up-to-date, accurate, and complete source of real estate for-sale in the USA.
Estately updates this data as quickly as possible and shares as much information with our users as allowed by local rules. Estately can also email you updates when new homes come on the market that match your search, change price, or go under contract.
Checking…
•
Last updated Jul 16, 2025
•
MLS# 5051917 —
Upcoming Open Houses
-
Saturday, 7/19
3pm-4:30pm -
Sunday, 7/20
2pm-4pm
The Building
-
Year Built:1994
-
Pre-Construction:No
-
Construction Status:Existing
-
Construction Materials:Vinyl Exterior
-
Architectural Style:Double Wide
-
Roof:Asphalt Shingle
-
Total Stories:1
-
Approx SqFt Total:1680
-
Approx SqFt Total Finished:1,680 Sqft
-
Approx SqFt Finished Above Grade:1,680 Sqft
-
Approx SqFt Finished Below Grade:0 Sqft
-
Approx SqFt Finished Above Grade Source:Public Records
-
Foundation Details:Concrete
-
Accessibility Features:1st Floor Bedroom, 1st Floor Full Bathroom, Laundry Access w/No Steps, Bathroom w/Step-in Shower, One-Level Home, Paved Parking, 1st Floor Laundry
Interior
-
Total Rooms:7
-
Interior Features:Primary BR w/ BA, Skylight, 1st Floor Laundry
Location
-
Directions:Salmon Falls Road into Tara Estates. Murray is at the end, house will be on the right.
-
Map:224
-
Latitude:43.319221258766291
-
Longitude:-70.924926071441661
The Property
-
Property Type:Mobile Home
-
Property Class:Residential
-
Owned Land:No
-
Seasonal:No
-
Lot:309
-
Lot Features:Near Shopping, Neighborhood
-
Zoning:A
-
Driveway:Paved
-
Mobile Park Approval:Yes
-
Exterior Features:Deck
Listing Agent
- Contact info:
- No listing contact info available
Taxes
-
Tax Year:2024
-
Tax Rate:14.85
-
Taxes TBD:No
-
Tax - Gross Amount:$3,659
Beds
-
Total Bedrooms:2
Baths
-
Total Baths:2
-
Full Baths:2
The Listing
-
Price Per SqFt:154.11
-
Foreclosed/Bank-Owned/REO:No
-
Mobile Co-Op:No
Heating & Cooling
-
Heating:Kerosene, Hot Air
-
Cooling:Central AC
-
Fuel Company:Stogens
Utilities
-
Utilities:Cable Available, Telephone Available, Underground Utilities
-
Sewer:Public
-
Electric:Circuit Breaker(s)
-
Water Source:Public
Appliances
-
Appliances:Dishwasher, Dryer, Range Hood, Refrigerator, Washer, Electric Stove
Schools
-
Elementary School:Rochester School
-
Middle Or Junior School:Rochester Middle School
-
High School:Spaulding High School
-
School District:Rochester
The Community
-
Mobile Park Name:Tara Estates
-
Association Amenities:Clubhouse, Exercise Facility, Playground, RV Parking, Trash Removal
-
Restrictions:55 and Over
-
Covenants:Unknown
-
Fee:685
-
Fee Includes:HOA Fee
-
Fee Frequency:Monthly
-
Fee 2:685
-
Fee 2 Includes:Buy In Fee
-
Fee 2 Frequency:One-Time
-
Assessment Year:2024
-
Assessment Amount:246400
Monthly cost estimate

Asking price
$258,900
| Expense | Monthly cost |
|---|---|
|
Mortgage
This calculator is intended for planning and education purposes only. It relies on assumptions and information provided by you regarding your goals, expectations and financial situation, and should not be used as your sole source of information. The output of the tool is not a loan offer or solicitation, nor is it financial or legal advice. |
$1,386
|
| Taxes | $304 |
| Insurance | $71 |
| HOA fees | $685 |
| Utilities | $353 See report |
| Total | $2,799/mo.* |
| *This is an estimate |
Soundscore™
Provided by HowLoud
Soundscore is an overall score that accounts for traffic, airport activity, and local sources. A Soundscore rating is a number between 50 (very loud) and 100 (very quiet).
Air Pollution Index
Provided by ClearlyEnergy
The air pollution index is calculated by county or urban area using the past three years data. The index ranks the county or urban area on a scale of 0 (best) - 100 (worst) across the United Sates.
Sale history
| Date | Event | Source | Price | % Change |
|---|---|---|---|---|
|
7/16/25
Jul 16, 2025
|
Listed / Active | PRIME_MLS | $258,900 |



















































