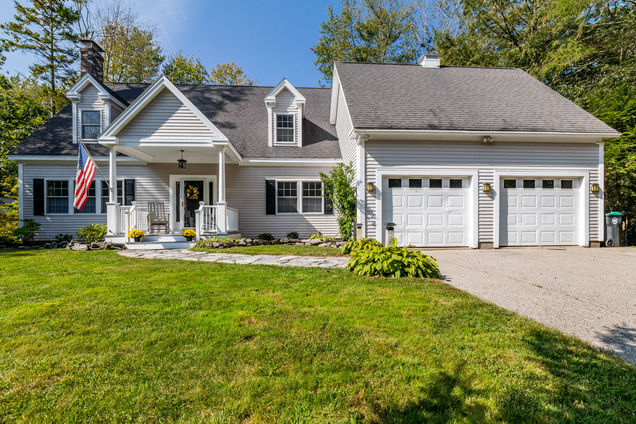11 Canterbury Circle
Kennebunk, ME 04043
Map
- 3 beds
- 2 baths
- 2,240 sqft
- 14,810 sqft lot
- $334 per sqft
- 2001 build
- – on site
More homes
Well maintained 3 bedroom, 2 bath cape style home located in a quiet neighborhood with great proximity to Lower Village, Dock Square, the beaches and downtown Kennebunk, all connected by sidewalks for walking or biking or a short drive by car. As you wind your way along the custom stone walkway to the front porch, upon entering you are greeted by the bright open living area with a beautiful wood burning fireplace and hardwood floors which flow into the chef's kitchen and dining area, perfect for entertaining. The large kitchen offers stainless appliances including an extra large gas range and pantry closet for storage. Just off the dining area is a four season room with cathedral ceiling in warm wood tones and a propane gas stove for those chilly days. On warmer days, you can enjoy the screen porch for dining or just listening to the sounds of nature from the conservation land not far away. The first floor bedroom with full bath and laundry room allow for single floor living. The insulated 2 car garage with space above allows for storage or possible expansion. An extra wide stairway leads you to the second floor offering 2 large bedrooms with walk in closets, another full bath and central area suitable for a home office or hobby room. The private back yard has lovely wooded views. Relax on the outside patio or sit around the firepit on cooler evenings. This home makes for a wonderful retreat any time of year. Come see for yourself. OPEN HOUSE SATURDAY, SEPTEMBER 30TH 11 AM TO 1 PM.

Last checked:
As a licensed real estate brokerage, Estately has access to the same database professional Realtors use: the Multiple Listing Service (or MLS). That means we can display all the properties listed by other member brokerages of the local Association of Realtors—unless the seller has requested that the listing not be published or marketed online.
The MLS is widely considered to be the most authoritative, up-to-date, accurate, and complete source of real estate for-sale in the USA.
Estately updates this data as quickly as possible and shares as much information with our users as allowed by local rules. Estately can also email you updates when new homes come on the market that match your search, change price, or go under contract.
Checking…
•
Last updated Sep 12, 2024
•
MLS# 1573283 —
The Building
-
Year Built:2001
-
Construction Materials:Vinyl Siding, Wood Frame
-
Roof:Shingle
-
Basement:Crawl Space, Exterior Entry, Bulkhead, Exterior Only, Unfinished
-
Direction Faces:None
-
Window Features:None
-
Building Features:None
-
Patio And Porch Features:Patio, Screened
-
Building Area Total:2240.0
-
Building Area Source:Public Records
Interior
-
Rooms Total:7
-
Kitchen:true
-
Fireplace:true
-
Fireplace Features:None
Room Dimensions
-
Living Area:None
Financial & Terms
-
Land Lease:false
-
Rent Includes:None
Location
-
Directions:None
The Property
-
Lot Features:Level, Open Lot, Landscaped, Wooded, Abuts Conservation, Near Golf Course, Near Public Beach, Near Shopping, Near Town, Subdivided
-
Lot Size:14,810 Sqft
-
Lot Size Area:0.34
-
Lot Size Acres:0.34
-
Lot Size Units:Acres
-
Lot Size Source:Public Records
-
Lot Size Dimensions:None
-
Zoning:SR
-
Property Attached:No
-
View:Scenic, Trees/Woods
-
Current Use:None
-
Possible Use:None
-
Topography:None
-
Waterfront:false
-
Road Surface Type:Paved
-
Other Equipment:None
Listing Agent
- Contact info:
- Office phone:
- (207) 205-3417
Taxes
-
Tax Year:2022
-
Tax Annual Amount:$6,240
Beds
-
Bedrooms Total:3
Baths
-
Full Baths:2
-
Three Quarter Baths:None
-
Partial Baths:None
-
Quarter Baths:None
The Listing
Heating & Cooling
-
Heating:Stove, Multi-Zones, Hot Water, Baseboard
-
Heating:true
-
Cooling:false
-
Cooling:None
Utilities
-
Electric:Circuit Breakers
-
Sewer:Private Sewer, Septic Design Available
-
Water Source:Public
Appliances
-
Appliances:Washer, Refrigerator, Gas Range, Dryer, Dishwasher
Schools
-
Elementary School:None
-
Middle Or Junior School:None
-
High School:None
-
High School District:RSU 21
The Community
-
Spa Features:None
-
Pool Private:No
-
Pets Allowed:No Restrictions
-
Association Amenities:None
-
Association Fee Includes:None
-
Association:false
Parking
-
Garage:true
-
Attached Garage:true
-
Garage Spaces:2.0
-
Carport Spaces:None
-
Parking Features:5 - 10 Spaces, Paved, Garage Door Opener, Inside Entrance, Storage
Soundscore™
Provided by HowLoud
Soundscore is an overall score that accounts for traffic, airport activity, and local sources. A Soundscore rating is a number between 50 (very loud) and 100 (very quiet).
Air Pollution Index
Provided by ClearlyEnergy
The air pollution index is calculated by county or urban area using the past three years data. The index ranks the county or urban area on a scale of 0 (best) - 100 (worst) across the United Sates.
Sale history
| Date | Event | Source | Price | % Change |
|---|---|---|---|---|
|
10/23/23
Oct 23, 2023
|
Sold | MREIS | $750,000 | 74.4% (16.3% / YR) |
|
3/26/19
Mar 26, 2019
|
MREIS | $430,000 | 33.3% (4.6% / YR) | |
|
11/28/11
Nov 28, 2011
|
MREIS | $322,500 |





















































