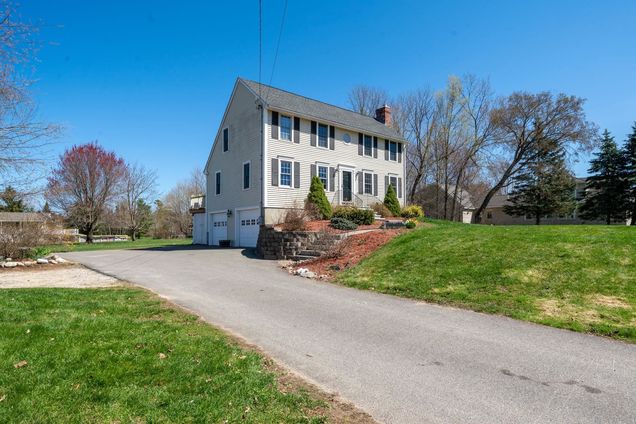11 Adams Pond
Derry, NH 03038
- 3 beds
- 2 baths
- 1,638 sqft
- ~1 acre lot
- $329 per sqft
- 1986 build
- – on site
More homes
Situated in the highly desirable town of Derry, this 3BR/2BA, 1638 sq. ft. residence emanates classic northeastern vibes with a beautiful flat corner lot. The landscaping is neatly manicured with a poultry coup tucked back in the rear of the home. The tastefully updated interior welcomes with beautiful "life proof" floors, a neutral color scheme, openly flowing floorplan, and large living room with wood-burning fireplace for crisp fall nights & chilly winter days. Fashioned for easy meal prep and entertaining, the open concept kitchen features an adjoining dining room with quick outdoor access. Host summertime BBQ's in the private backyard, which has a low maintenance composite deck, firepit, and sprawling green space. Tons of room for grilling and chilling! The bedrooms are generously sized, all with dedicated closets. Don't miss out on this fabulous opportunity to join the Derry Community!

Last checked:
As a licensed real estate brokerage, Estately has access to the same database professional Realtors use: the Multiple Listing Service (or MLS). That means we can display all the properties listed by other member brokerages of the local Association of Realtors—unless the seller has requested that the listing not be published or marketed online.
The MLS is widely considered to be the most authoritative, up-to-date, accurate, and complete source of real estate for-sale in the USA.
Estately updates this data as quickly as possible and shares as much information with our users as allowed by local rules. Estately can also email you updates when new homes come on the market that match your search, change price, or go under contract.
Checking…
•
Last updated Jun 8, 2023
•
MLS# 4950790 —
The Building
-
Year Built:1986
-
Pre-Construction:No
-
Construction:Insulation-FiberglassBlwn, Insulation-FiberglssBatt, Wood Frame
-
Construction Status:Existing
-
Style:Colonial, Saltbox
-
Roof:Shingle - Asphalt
-
Exterior:Vinyl Siding
-
Foundation:Poured Concrete
-
Equipment:CO Detector, Smoke Detector
-
Total Stories:2
-
Approx SqFt Total:2054
-
Approx SqFt Total Finished:1,638 Sqft
-
Approx SqFt Finished Above Grade:1,638 Sqft
-
Approx SqFt Finished Below Grade:0 Sqft
-
Approx SqFt Unfinished Above Grade Source:Owner
-
Approx SqFt Unfinished Below Grade:416
-
Approx SqFt Unfinished Building Source:Owner
-
Approx SqFt Finished Above Grade Source:Owner
Interior
-
Total Rooms:7
-
Flooring:Carpet, Vinyl Plank
-
Basement:Yes
-
Basement Description:Stairs - Interior, Storage Space, Walkout, Interior Access, Stairs - Basement
-
Basement Access Type:Walkout
Location
-
Directions:From 93, Head east on Nashua rd(RT102), at the derry rotary take the 2nd exit onto East Derry Rd, after 2.2 miles turn left onto Adams Pond Rd, after .02 miles 11 Adams Pond will be on your right. Sign on property. GPS is also accurate.
-
Map:9
-
Latitude:42.900276703525520
-
Longitude:-71.272040000000004
The Property
-
Property Type:Single Family
-
Property Class:Residential
-
Owned Land:Yes
-
Seasonal:No
-
Lot:6
-
Lot Description:Corner, Country Setting, Landscaped, Level
-
Lot SqFt:50,094 Sqft
-
Lot Acres:1 Sqft
-
Zoning:LMDR
-
Exterior Features:Deck, Garden Space, Outbuilding, Storage, Poultry Coop
-
Driveway:Paved
-
Road Frontage:Yes
-
Road Frontage Length:467 Sqft
Listing Agent
- Contact info:
- Office phone:
- (603) 606-6772
Taxes
-
Tax Year:2022
-
Taxes TBD:No
-
Tax - Gross Amount:$7,732.14
Beds
-
Total Bedrooms:3
Baths
-
Total Baths:2
-
Full Baths:1
-
Three Quarter Baths:1
The Listing
-
Price Per SqFt:329.67
-
Possession:At Closing, Other
-
Negotiable:Air Conditioner, Generator, Pool Table, Refrigerator
-
Foreclosed/Bank-Owned/REO:No
Heating & Cooling
-
Heating:Hot Water, Multi Zone
-
Heat Fuel:Oil
-
Water Heater:Off Boiler
-
Fuel Company:Palmer Fuel
Utilities
-
Utilities:Cable, High Speed Intrnt -AtSite, Telephone At Site
-
Sewer:1250 Gallon, Leach Field, Private, Septic
-
Water:Public
-
Electric:200 Amp, Circuit Breaker(s), Generator Ready
-
Cable Company:Xfinity
Appliances
-
Appliances:Dishwasher, Microwave, Range - Electric
Schools
-
Elementary School:Derry Village School
-
Middle Or Junior School:Gilbert H. Hood Middle School
-
High School:Pinkerton Academy
-
School District:Derry School District SAU #10
The Community
-
Roads:Public
-
Restrictions:None
-
Covenants:No
-
Easements:No
-
Assessment Year:2022
-
Assessment Amount:406100
Parking
-
Garage:Yes
-
Garage Type:Under
-
Garage Capacity:2
-
Garage Description:Direct Entry
-
Parking:Driveway, Garage, Paved
Walk Score®
Provided by WalkScore® Inc.
Walk Score is the most well-known measure of walkability for any address. It is based on the distance to a variety of nearby services and pedestrian friendliness. Walk Scores range from 0 (Car-Dependent) to 100 (Walker’s Paradise).
Soundscore™
Provided by HowLoud
Soundscore is an overall score that accounts for traffic, airport activity, and local sources. A Soundscore rating is a number between 50 (very loud) and 100 (very quiet).
Air Pollution Index
Provided by ClearlyEnergy
The air pollution index is calculated by county or urban area using the past three years data. The index ranks the county or urban area on a scale of 0 (best) - 100 (worst) across the United Sates.
Sale history
| Date | Event | Source | Price | % Change |
|---|---|---|---|---|
|
6/8/23
Jun 8, 2023
|
Sold | PRIME_MLS | $540,000 | 0.9% |
|
5/10/23
May 10, 2023
|
Sold Subject To Contingencies | PRIME_MLS | $535,000 | |
|
5/2/23
May 2, 2023
|
Listed / Active | PRIME_MLS | $535,000 |





































