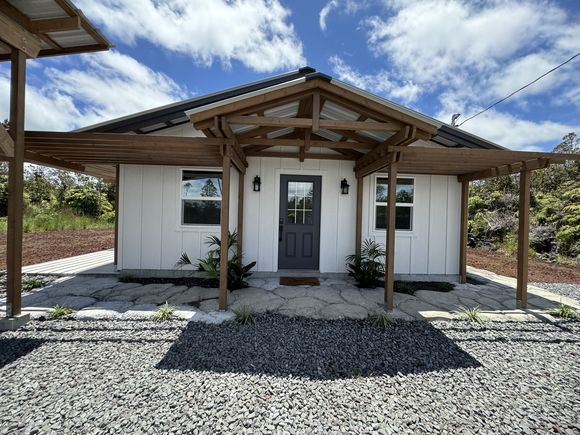11 3229 Volcano Rd
Volcano, HI 96785
Map
- 2 beds
- 1 bath
- 672 sqft
- 10,000 sqft lot
- $510 per sqft
- 2024 build
More homes
Modern home with old world charm.<br>This 2 bedroom 1 bath home may only be 670 sf but it lives large!<br>With high beamed ceilings, open living room space, lots of windows and floor to ceiling built in cabinetry, this home feels very spacious.<br>The living room has a floor to ceiling venetian plastered fireplace and opens out to the 28 x 8 foot lanai.<br>The kitchen is a mix of modern with old world touches. The micro Shaker style cabinetry provides a sleek look and the built-in pantry surrounds the double wide refrigerator. The gas range has a charming venetian plastered range hood and is plumbed with a special faucet for pots, built into the porcelain tiled backsplash. The farm style sink is deep and has a built in retractable dish rack.<br>The clean white quartz countertop extends out to make a bar top for dining.<br>All appliances are GE Black Slate and include the range, a dishwasher and the double wide refrigerator with deep bottom freezer drawer.<br>The bathroom is all modern! The exhaust fan is blue tooth enabled, toilet is wall mounted, mirror has a defrost control and ambient lighting, towel rack is heated and entire bathroom is tiled with porcelain walls and herringbone patterned tiled floors. The curbless shower has a wide shower head and a sleek hand held shower attachment.<br>Both bedrooms have custom built-in floor to ceiling cabinetry which include a hanging closet, drawers, and lots of storage.<br>The Mohawk Rev-Wood Select composite wood grained flooring throughout the home (except bathroom) and the Douglas Fir trim and beams with black hardware add a touch of rustic to this very modern home.<br>Home has cement walkways surrounding it and an enclosed outside laundry closet.<br>There is a 552 sf carport with room for more than cars.<br>An impressive front wooden fence and remote gate provide privacy for the homeowner.<br><br>Seller will not pay for new Survey. Boundary pins are in place and Seller will provide copy of staking report to Buyer.

Last checked:
As a licensed real estate brokerage, Estately has access to the same database professional Realtors use: the Multiple Listing Service (or MLS). That means we can display all the properties listed by other member brokerages of the local Association of Realtors—unless the seller has requested that the listing not be published or marketed online.
The MLS is widely considered to be the most authoritative, up-to-date, accurate, and complete source of real estate for-sale in the USA.
Estately updates this data as quickly as possible and shares as much information with our users as allowed by local rules. Estately can also email you updates when new homes come on the market that match your search, change price, or go under contract.
Checking…
•
Last updated Apr 15, 2025
•
MLS# 714300 —
The Building
-
Year Built:2024
-
Design:Double Wall
-
Roofed Area Units:Square Feet
-
Exterior Area Units:Square Feet
Interior
-
Interior Features:Vaulted Ceiling(s)
-
Flooring:Ceramic Tile, Other
-
Levels:One
-
Living Area:672 Sqft
-
Living Area Units:Square Feet
-
Fireplace Features:Electric
Financial & Terms
-
Listing Terms:Cash, Conventional
-
Ownership:Full
-
Land Tenure:Fee Simple
Location
-
Region:Puna
-
Unparsed Address:11-3229 VOLCANO RD, VOLCANO, HI 96785
-
Longitude:-155.18886346
-
Latitude:19.45149811
The Property
-
Property Type:Residential
-
Property Sub Type:Single Family Residence
-
Property Attached:false
-
Zoning:A-1A
-
Lot Features:Interior Lot, See Remarks
-
Lot Size Area:10,000 Sqft
-
Parcel Number:3110170630000
-
Roads:County, Paved
-
Road Frontage Type:Road/Street
-
Fencing:Concrete, Other, Wood
-
Elevation Units:Feet
-
Flood Zone:X
-
Lava Zone:3
-
Waterfront:false
-
Structures:true
-
Exterior Area:224
-
Agriculture Dedicated:false
Listing Agent
- Contact info:
- Agent phone:
- (808) 896-2974
- Office phone:
- (808) 885-8885
Taxes
-
Tax Year:2024
-
Tax Annual Amount:$233.10
-
Tax Lot:1386
Beds
-
Bedrooms Total:2
Baths
-
Bathrooms Full:1
-
Bathrooms Total:1
-
Bathrooms Total:1
Utilities
-
Sewer:Septic Tank
-
Utilities:Electricity Available
-
Water Heater:Tankless
-
Water Source:Cistern
-
Solid Waste Disposal:None
Appliances
-
Appliances:Dishwasher, Disposal, Range, Refrigerator
The Community
-
Subdivision Name:Royal Hawaiian Estates
-
Association Fee Frequency:Monthly
-
Pool:false
Parking
-
Parking Features:Covered, Detached
-
Garage Area Units:Square Feet
-
Carport Spaces:2.0
-
Carport Area:552 Sqft
-
Carport Area Units:Square Feet
Air Pollution Index
Provided by ClearlyEnergy
The air pollution index is calculated by county or urban area using the past three years data. The index ranks the county or urban area on a scale of 0 (best) - 100 (worst) across the United Sates.
Sale history
| Date | Event | Source | Price | % Change |
|---|---|---|---|---|
|
1/17/25
Jan 17, 2025
|
Sold | HISMLS | $343,000 |































