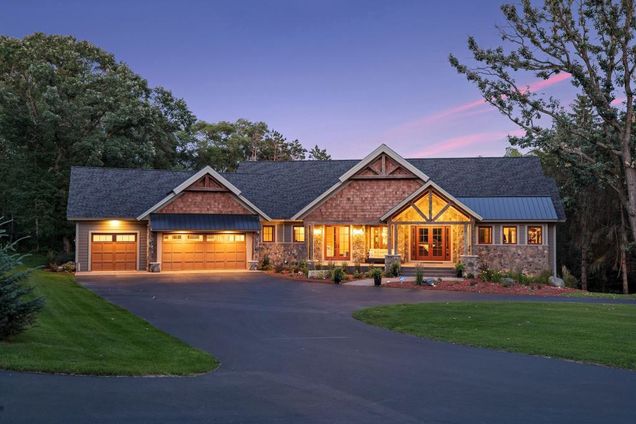1099 Indian Trail S
Afton, MN 55001
Map
- 3 beds
- 4 baths
- 4,480 sqft
- ~5 acre lot
- $385 per sqft
- 2018 build
- – on site
More homes
Nestled on a private, heavily wooded 5+ acre lot on Afton’s pristine Lake Edith, this rare and exquisite estate presents an upscale farmhouse rambler and endless amenities making it an entertainer’s paradise. The open layout boasts oversized windows throughout lending breathtaking lake views and rich reclaimed hardwoods giving the home an overall state of serenity. Custom ceiling & wall treatments will leave you in awe and spacious rooms make everyday living a breeze including vaulted family rooms, gourmet kitchen and an Owner’s suite in its private nook w/lavish en suite & walk-thru closet. And the generous basement caters to everyone with a media room, full bar with wrap-around seating and two bedrooms served by a Jack&Jill, while the walkout leads to a backyard complete with an exciting party barn, stamped concrete patios & lakeside bonfire pit and 165’ of lakefront with your own private dock. Plus a 3-car pull-through garage & pole building offer all the storage you could ask for.

Last checked:
As a licensed real estate brokerage, Estately has access to the same database professional Realtors use: the Multiple Listing Service (or MLS). That means we can display all the properties listed by other member brokerages of the local Association of Realtors—unless the seller has requested that the listing not be published or marketed online.
The MLS is widely considered to be the most authoritative, up-to-date, accurate, and complete source of real estate for-sale in the USA.
Estately updates this data as quickly as possible and shares as much information with our users as allowed by local rules. Estately can also email you updates when new homes come on the market that match your search, change price, or go under contract.
Checking…
•
Last updated Jul 1, 2025
•
MLS# 5472679 —
The Building
-
Year Built:2018
-
New Construction:false
-
Construction Materials:Wood Siding,Shake Siding,Brick/Stone,Fiber Cement
-
Roof:Asphalt,Age 8 Years or Less
-
Accessibility Features:None
-
Levels:One
-
Basement:Full,Walkout,Finished,Drain Tiled,Sump Pump,Daylight/Lookout Windows,Concrete
-
Foundation Area:2685
-
Manufactured Home:No
-
Above Grade Finished Area:2685
-
Below Grade Finished Area:1795
Interior
-
Kitchen Level:Main
-
Dining Room Description:Informal Dining Room,Eat In Kitchen,Kitchen/Dining Room
-
Dining Room Level:Main
-
Family Room Features:Main Level,Lower Level,2 Story/High/Vaulted Ceilings,2 or More,Great Room,Family Room,Entertainment/Media Center
-
Family Room Level:Main
-
Fireplace:true
-
Fireplaces Total:1
-
Fireplace Features:Family Room,Gas,Stone
-
Amenities:Deck,Patio,Porch,Dock,Natural Woodwork,Kitchen Window,Kitchen Center Island,Vaulted Ceiling(s),Ceiling Fan(s),Hardwood Floors,Tiled Floors,French Doors,Walk-In Closet,Master Bedroom Walk-In Closet,Main Floor Master Bedroom,Wet Bar,Washer/Dryer Hookup,Security System,In-Ground Sprinkler
Room Dimensions
-
Living Area:4480
-
Kitchen Dimensions:22x10
-
Family Room Dimensions:15x15
-
Dining Room Dimensions:22x13
-
Bedroom 1 Dimensions:19x14
-
Bedroom 2 Dimensions:13x12
-
Bedroom 3 Dimensions:15x12
Location
-
Directions:E on I-94 to S on Manning to E on Hudson to S on Indian Trail S to home
-
Latitude:44.9344142826
-
Longitude:-92.8093430725
The Property
-
Parcel Number:0402820430002
-
Zoning Description:Residential-Single Family
-
Property Type:Residential
-
Property Subtype:Single Family Residence
-
Property Attached:false
-
Additional Parcels:false
-
Lot Features:Irregular Lot,Tree Coverage - Heavy
-
Lot Size Area:5.24
-
Lot Size Dimensions:Irregular
-
Lot Size SqFt:228254.4
-
Lot Size Units:Acres
-
View:Lake
-
Lake Chain:N
-
Lake Acres:81
-
Lake Depth:43
-
Water Body Name:Edith
-
Road Frontage Type:City Street,Paved Streets
-
Water Source:Well
-
Other Structures:Pole Building,Other
Listing Agent
- Contact info:
- No listing contact info available
Taxes
-
Tax Year:2019
-
Tax Annual Amount:10518
-
Tax With Assessments:10518.00
Beds
-
Bedrooms Total:3
-
Bedroom 1 Level:Main
-
Bedroom 2 Level:Lower
-
Bedroom 3 Level:Lower
Baths
-
Total Baths:4
-
Bath Description:Main Floor Full Bath,Main Floor 1/2 Bath,Private Master,Full Master,3/4 Jack & Jill,3/4 Basement,1/2 Basement,Separate Tub & Shower
-
Full Baths:1
-
Three Quarter Baths:1
-
Half Baths:2
The Listing
Heating & Cooling
-
Heating:Forced Air
-
Cooling:Central Air
Utilities
-
Sewer:Private Sewer
Appliances
-
Appliances:Cooktop,Wall Oven,Microwave,Exhaust Fan,Dishwasher,Refrigerator,Washer,Dryer,Water Softener Owned,Water Filtration System,Air-To-Air Exchanger,Humidifier
Schools
-
High School District:Stillwater
The Community
-
Waterfront:true
-
Waterfront Features:Lake Front
-
Association:false
-
Assessment Pending:Yes
Parking
-
Parking Features:Attached Garage,Asphalt,Garage Door Opener,Insulated Garage,Heated Garage
-
Garage Spaces:3
-
Garage Dimensions:42x37
-
Garage SqFt:1196
Air Pollution Index
Provided by ClearlyEnergy
The air pollution index is calculated by county or urban area using the past three years data. The index ranks the county or urban area on a scale of 0 (best) - 100 (worst) across the United Sates.
Sale history
| Date | Event | Source | Price | % Change |
|---|---|---|---|---|
|
7/10/20
Jul 10, 2020
|
Sold | NORTHSTAR | $1,725,000 |


