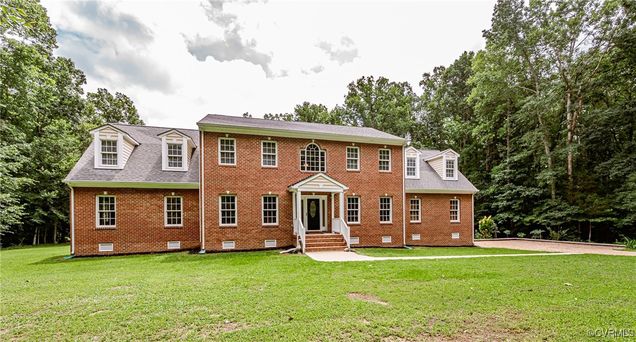10951 Cosby Mill Road
Quinton, VA 23141
Map
- 5 beds
- 3 baths
- 2,726 sqft
- 15 sqft lot
- $252 per sqft
- 2005 build
- – on site
Welcome to 10951 Cosby Mill Rd! This stunning 5-bedroom, 2.5-bath Colonial offers 2,726 sq ft of living space and 15 acres of land. The inviting 2-story foyer welcomes you with columns and a coat closet. Hardwood flooring flows throughout the main living areas. Enjoy formal living and dining rooms with double crown molding. The spacious kitchen features Corian countertops, an eat-up island with double sink, breakfast nook with bench seat, recessed lighting, and appliances including refrigerator, electric range, microwave, and dishwasher. The family room boasts vaulted ceilings, an electric fireplace (could convert to gas), mantle, fan, and recessed lights. A bright Florida room with mini-split, built-in shelving, and fan offers ideal flex space. The 1st-floor primary suite includes a walk-in closet, ceiling fan, and en suite bath with double vanity, tile flooring, and walk-in tiled shower. The laundry room includes washer, dryer, pantry closet, and cabinets. Upstairs, you'll find 4 additional bedrooms with carpet, a full bath with tile flooring and tiled tub/shower, and a walk-in attic for convenient storage. Additional highlights include a 2-car attached side load garage with pedestrian door and auto openers (finished and insulated), pull-down attic, thermal windows, dimensional roof, fenced backyard, patio, sidewalk, front stoop, and deep 350’ well. Plus 3 sheds for all your outdoor needs! Don’t miss this rare opportunity for space, privacy, and functionality just minutes from local conveniences!

Last checked:
As a licensed real estate brokerage, Estately has access to the same database professional Realtors use: the Multiple Listing Service (or MLS). That means we can display all the properties listed by other member brokerages of the local Association of Realtors—unless the seller has requested that the listing not be published or marketed online.
The MLS is widely considered to be the most authoritative, up-to-date, accurate, and complete source of real estate for-sale in the USA.
Estately updates this data as quickly as possible and shares as much information with our users as allowed by local rules. Estately can also email you updates when new homes come on the market that match your search, change price, or go under contract.
Checking…
•
Last updated Jul 17, 2025
•
MLS# 2518729 —
The Building
-
Year Built:2005
-
Year Built Details:Actual
-
New Construction:false
-
Construction Materials:Brick,Drywall,Frame,VinylSiding
-
Architectural Style:Colonial,TwoStory
-
Exterior Features:Storage,Shed
-
Stories Total:2
-
Stories:2
-
Levels:Two
-
Basement:CrawlSpace
-
Basement:false
-
Window Features:ThermalWindows
-
Patio And Porch Features:FrontPorch,Patio,Stoop
-
Building Area Source:Assessor
Interior
-
Interior Features:Bookcases,BuiltInFeatures,CeilingFans,DiningArea,SeparateFormalDiningRoom,DoubleVanity,EatInKitchen,Fireplace,HighSpeedInternet,KitchenIsland,BathInPrimaryBedroom,MainLevelPrimary,Pantry,RecessedLighting,SolidSurfaceCounters,WiredForData,WalkInClosets
-
Flooring:Carpet,Laminate,Tile,Wood
-
Rooms Total:11
-
Fireplace:true
-
Fireplace Features:Electric
-
Fireplaces Total:1
-
Laundry Features:DryerHookup
Room Dimensions
-
Living Area:2726.0
-
Living Area Source:Assessor
Financial & Terms
-
Possession:CloseOfEscrow
Location
-
Directions:64E - Exit 205 - Left on New Kent Hwy - Left on Dispatch Rd - Right on S Quaker Rd - Right on Cosby Mill Rd - House on right
The Property
-
Parcel Number:9 9 1
-
Property Type:Residential
-
Property Subtype:SingleFamilyResidence
-
Property Subtype Additional:SingleFamilyResidence
-
Property Condition:Resale
-
Property Attached:false
-
Lot Features:Wooded
-
Lot Size Acres:15.0
-
Lot Size Area:15.0
-
Lot Size Units:Acres
-
Zoning Description:A1
-
Fencing:BackYard,Fenced
-
Waterfront:false
Listing Agent
- Contact info:
- Agent phone:
- (804) 337-6728
- Office phone:
- (804) 545-6300
Taxes
-
Tax Year:2024
-
Tax Annual Amount:3447.37
-
Tax Assessed Value:584300
-
Tax Legal Description:THE FIELDS AT COSBY MILL 15 AC PB 17/165 DB 414/907
Beds
-
Bedrooms Total:5
Baths
-
Total Baths:3
-
Full Baths:2
-
Half Baths:1
Heating & Cooling
-
Cooling:HeatPump
-
Cooling:true
-
Heating:Electric,HeatPump
-
Heating:true
Utilities
-
Sewer:SepticTank
-
Water Source:Well
Appliances
-
Appliances:Dryer,ElectricCooking,ElectricWaterHeater,Microwave,Oven,Refrigerator,Washer
Schools
-
Elementary School:Quinton
-
Middle Or Junior School:New Kent
-
High School:New Kent
The Community
-
Subdivision Name:None
-
Pool Features:None
Parking
-
Garage:true
-
Attached Garage:true
-
Garage Spaces:2.0
-
Parking Features:Attached,FinishedGarage,Garage,GarageDoorOpener,OffStreet,GarageFacesRear,TwoSpaces,GarageFacesSide
Monthly cost estimate

Asking price
$689,577
| Expense | Monthly cost |
|---|---|
|
Mortgage
This calculator is intended for planning and education purposes only. It relies on assumptions and information provided by you regarding your goals, expectations and financial situation, and should not be used as your sole source of information. The output of the tool is not a loan offer or solicitation, nor is it financial or legal advice. |
$3,692
|
| Taxes | $287 |
| Insurance | $189 |
| Utilities | $183 See report |
| Total | $4,351/mo.* |
| *This is an estimate |
Air Pollution Index
Provided by ClearlyEnergy
The air pollution index is calculated by county or urban area using the past three years data. The index ranks the county or urban area on a scale of 0 (best) - 100 (worst) across the United Sates.
Max Internet Speed
Provided by BroadbandNow®
This is the maximum advertised internet speed available for this home. Under 10 Mbps is in the slower range, and anything above 30 Mbps is considered fast. For heavier internet users, some plans allow for more than 100 Mbps.
Sale history
| Date | Event | Source | Price | % Change |
|---|---|---|---|---|
|
7/16/25
Jul 16, 2025
|
Listed / Active | CVRMLS | $689,577 |

















































