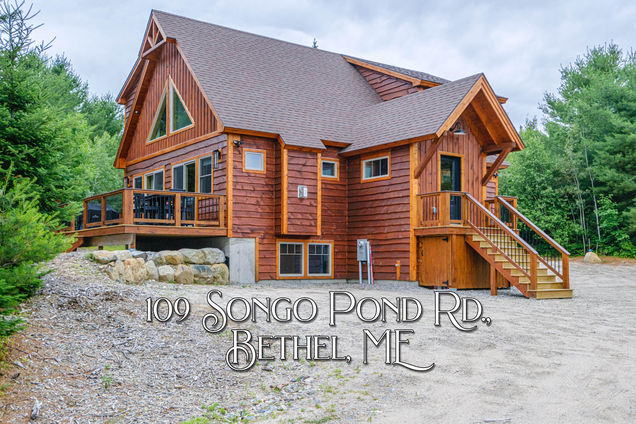109 Songo Pond Road
Bethel, ME 04217
Map
- 4 beds
- 4 baths
- 2,600 sqft
- ~1 acre lot
- $368 per sqft
- 2021 build
- – on site
Sellers are offering a concession toward an interest‑rate buydown on a financed purchase—making your dream mountain retreat even more attainable. Ideally located just two minutes from Main Street in Bethel Village and the Bethel Inn Golf Course—and only ten minutes from Sunday River Ski Resort—this thoughtfully upgraded home offers the perfect blend of recreation and convenience yet feels like a peaceful hideaway. Your mountain escape awaits! This beautifully upgraded 2022- built home offers the perfect balance of adventure and comfort, with direct trail access from your backyard leading to the expansive Pine Hill and Bethel Village Trails network. Whether you love mountain biking, trail running, hiking, Nordic skiing, or golfing, your next adventure starts right from the driveway. Step inside to find a high‑end kitchen with leathered granite countertops, sleek black appliances, and custom lighting. The evolved floor plan delivers both comfort and functionality, multi-level entertaining spaces and four mini‑splits provide year round comfort. Relax after a day of adventure in the hot tub under the stars. With only one owner, never rented, and in excellent condition, this is your turnkey opportunity to own a like-new home ''move in'' ready! This is a rare opportunity to own a turnkey mountain property in one of Maine's most vibrant outdoor communities.

Last checked:
As a licensed real estate brokerage, Estately has access to the same database professional Realtors use: the Multiple Listing Service (or MLS). That means we can display all the properties listed by other member brokerages of the local Association of Realtors—unless the seller has requested that the listing not be published or marketed online.
The MLS is widely considered to be the most authoritative, up-to-date, accurate, and complete source of real estate for-sale in the USA.
Estately updates this data as quickly as possible and shares as much information with our users as allowed by local rules. Estately can also email you updates when new homes come on the market that match your search, change price, or go under contract.
Checking…
•
Last updated Jul 17, 2025
•
MLS# 1630836 —
The Building
-
Year Built:2021
-
Construction Materials:Wood Siding, Wood Frame
-
Roof:Shingle
-
Basement:Interior, Walk-Out Access, Daylight, Finished, Full
-
Direction Faces:None
-
Building Features:None
-
Patio And Porch Features:Deck
-
Building Area Total:2600.0
-
Building Area Source:Public Records
Interior
-
Furnished:Negotiable
-
Rooms Total:8
-
Kitchen:true
-
Fireplace:true
-
Fireplace Features:None
-
Flooring:Wood, Tile, Carpet
Room Dimensions
-
Living Area:None
Financial & Terms
-
Land Lease:false
-
Rent Includes:None
Location
-
Directions:None
The Property
-
Lot Features:Rolling/Sloping, Near Golf Course, Near Town, Ski Resort
-
Lot Size:52,272 Sqft
-
Lot Size Area:1.2
-
Lot Size Acres:1.2
-
Lot Size Units:Acres
-
Lot Size Source:Survey
-
Lot Size Dimensions:None
-
Zoning:unknown
-
Property Attached:No
-
View:Scenic, Trees/Woods
-
Current Use:None
-
Possible Use:None
-
Topography:None
-
Waterfront:false
-
Road Surface Type:Paved
Listing Agent
- Contact info:
- Agent phone:
- (207) 418-1560
- Office phone:
- (207) 418-1560
Taxes
-
Tax Year:2024
-
Tax Annual Amount:$6,743
Beds
-
Bedrooms Total:4
Baths
-
Full Baths:3
-
Three Quarter Baths:None
-
Half Baths:1
-
Partial Baths:None
-
Quarter Baths:None
The Listing
-
Virtual Tour URL Branded:None
-
Virtual Tour URL Unbranded:https://my.matterport.com/show/?m=r8sk9xo46o9
Heating & Cooling
-
Heating:Zoned, Hot Water, Heat Pump, Baseboard
-
Heating:true
-
Cooling:true
-
Cooling:Heat Pump
Utilities
-
Electric:Circuit Breakers
-
Sewer:Septic Tank
-
Water Source:Well
Appliances
-
Appliances:Washer, Refrigerator, Microwave, Electric Range, Dryer, Dishwasher
Schools
-
Elementary School:None
-
Middle Or Junior School:None
-
High School:None
The Community
-
Spa:true
-
Spa Features:None
-
Pool Private:No
-
Pets Allowed:No Restrictions
-
Association Amenities:None
-
Association Fee Includes:None
-
Association:false
Parking
-
Garage:false
-
Attached Garage:false
-
Carport Spaces:None
-
Parking Features:Gravel, On Site
Monthly cost estimate

Asking price
$959,000
| Expense | Monthly cost |
|---|---|
|
Mortgage
This calculator is intended for planning and education purposes only. It relies on assumptions and information provided by you regarding your goals, expectations and financial situation, and should not be used as your sole source of information. The output of the tool is not a loan offer or solicitation, nor is it financial or legal advice. |
$5,135
|
| Taxes | $561 |
| Insurance | $263 |
| Utilities | $263 See report |
| Total | $6,222/mo.* |
| *This is an estimate |
Air Pollution Index
Provided by ClearlyEnergy
The air pollution index is calculated by county or urban area using the past three years data. The index ranks the county or urban area on a scale of 0 (best) - 100 (worst) across the United Sates.
Sale history
| Date | Event | Source | Price | % Change |
|---|---|---|---|---|
|
7/17/25
Jul 17, 2025
|
Listed / Active | MREIS | $959,000 |




























































































