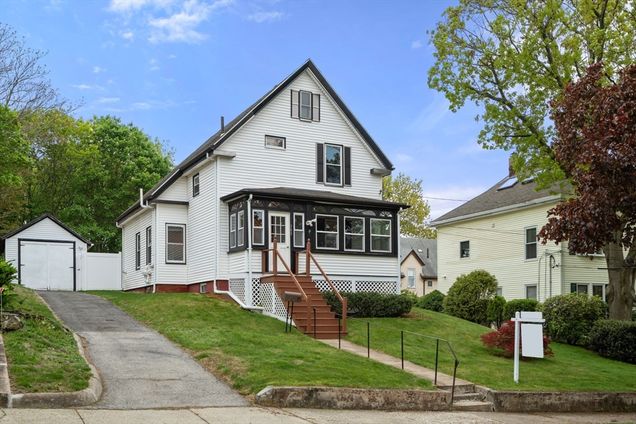109 Pine Grove Avenue
Lynn, MA 01904
Map
- 3 beds
- 2 baths
- 2,060 sqft
- 10,380 sqft lot
- $308 per sqft
- 1900 build
- – on site
More homes
Sited on an expansive ¼ acre, this residence is a rare entertainer’s haven within reach of city convenience yet worlds away in serenity. Enter a sunlit, fully windowed porch fit for morning coffees or a quiet book. The kitchen is the heart of the home with abundant cabinetry & counters for food prep & serving connected to a sprawling 500 sq.ft. deck for seamless indoor-outdoor living. From evening parties to sunny BBQs, a fully fenced backyard is a verdant playground for both 2 & 4 legged party animals-you won’t find this elsewhere! Inside, the main level flows for everyday comfort & celebrations alike. Lounge in open living/dining space or retreat to the family room, adaptable as a playroom, media den or gym. Upstairs, 3 bedrooms and the second bath with a peaceful retreat in the primary bed balcony overlooking the deck & yard. Under a mile away, explore Lynn Woods Reservation with 2200 preserved acres, 30+ miles of trails, 3 reservoirs, & historic pirate treasure lore at Dungeon Rock

Last checked:
As a licensed real estate brokerage, Estately has access to the same database professional Realtors use: the Multiple Listing Service (or MLS). That means we can display all the properties listed by other member brokerages of the local Association of Realtors—unless the seller has requested that the listing not be published or marketed online.
The MLS is widely considered to be the most authoritative, up-to-date, accurate, and complete source of real estate for-sale in the USA.
Estately updates this data as quickly as possible and shares as much information with our users as allowed by local rules. Estately can also email you updates when new homes come on the market that match your search, change price, or go under contract.
Checking…
•
Last updated Jul 15, 2025
•
MLS# 73374819 —
The Building
-
Year Built:1900
-
Year Built Details:Approximate
-
Year Built Source:Public Records
-
Architectural Style:Colonial
-
Roof:Shingle
-
Foundation Details:Stone
-
Basement:Full
-
Exterior Features:Porch - Enclosed
-
Patio And Porch Features:Porch - Enclosed
-
Building Area Total:2060
-
Building Area Units:Square Feet
-
Building Area Source:Measured
Interior
-
Interior Features:Sun Room
-
Living Room Level:First
-
Rooms Total:7
-
Kitchen Level:First
-
Dining Room Level:First
-
Family Room Level:Basement
-
Flooring:Wood
-
Fireplace:false
-
Laundry Features:In Basement
Room Dimensions
-
Living Area:2060
-
Living Area Source:Measured
Location
-
Directions:Walnut St to Atkinson St, continue onto Woodlawn St, Left on Tapley St, Right on PGA, home on Left
-
Longitude:-70.965077
-
Latitude:42.474382
The Property
-
Property Type:Residential
-
Property Subtype:Single Family Residence
-
Property Attached:false
-
Parcel Number:1991929
-
Zoning:R2
-
Lot Size Units:Acres
-
Lot Size Area:0.24
-
Lot Size SqFt:10380
-
Lot Size Acres:0.24
-
Fencing:Fenced/Enclosed
-
Waterfront:false
-
Farm Land Area Units:Square Feet
-
Road Frontage Type:Public
Listing Agent
- Contact info:
- Office phone:
- (617) 864-4430
Taxes
-
Tax Year:2025
-
Tax Lot:13
-
Tax Block:225
-
Tax Map Number:56
-
Tax Book Number:42038
-
Tax Annual Amount:5768
-
Tax Assessed Value:556800
Beds
-
Bedrooms Total:3
-
Master Bedroom Level:Second
-
Bedroom 2 Level:Second
-
Bedroom 3 Level:Second
Baths
-
Total Baths:2
-
Total Baths:2
-
Full Baths:2
-
Bathroom 1 Level:First
-
Bathroom 2 Level:Second
-
Master Bath Features:Yes
The Listing
-
Home Warranty:false
Heating & Cooling
-
Heating:Forced Air
-
Heating:true
-
Cooling:Window Unit(s)
-
Cooling:true
Utilities
-
Electric:Circuit Breakers
-
Sewer:Public Sewer
-
Water Source:Public
Appliances
-
Appliances:Range
The Community
-
Subdivision Name:Pine Hill Area
-
Community Features:Walk/Jog Trails
-
Association:false
-
Spa:false
-
Senior Community:false
Parking
-
Parking Features:Detached
-
Parking Total:4
-
Attached Garage:false
-
Garage:true
-
Garage Spaces:1
-
Carport:false
-
Covered Spaces:1
-
Open Parking:true
Walk Score®
Provided by WalkScore® Inc.
Walk Score is the most well-known measure of walkability for any address. It is based on the distance to a variety of nearby services and pedestrian friendliness. Walk Scores range from 0 (Car-Dependent) to 100 (Walker’s Paradise).
Bike Score®
Provided by WalkScore® Inc.
Bike Score evaluates a location's bikeability. It is calculated by measuring bike infrastructure, hills, destinations and road connectivity, and the number of bike commuters. Bike Scores range from 0 (Somewhat Bikeable) to 100 (Biker’s Paradise).
Transit Score®
Provided by WalkScore® Inc.
Transit Score measures a location's access to public transit. It is based on nearby transit routes frequency, type of route (bus, rail, etc.), and distance to the nearest stop on the route. Transit Scores range from 0 (Minimal Transit) to 100 (Rider’s Paradise).
Soundscore™
Provided by HowLoud
Soundscore is an overall score that accounts for traffic, airport activity, and local sources. A Soundscore rating is a number between 50 (very loud) and 100 (very quiet).
Air Pollution Index
Provided by ClearlyEnergy
The air pollution index is calculated by county or urban area using the past three years data. The index ranks the county or urban area on a scale of 0 (best) - 100 (worst) across the United Sates.
Sale history
| Date | Event | Source | Price | % Change |
|---|---|---|---|---|
|
7/11/25
Jul 11, 2025
|
Sold | MLSPIN | $635,000 | 5.8% |
|
7/9/25
Jul 9, 2025
|
Pending | MLSPIN | $600,000 | |
|
6/25/25
Jun 25, 2025
|
Sold Subject To Contingencies | MLSPIN | $600,000 |























