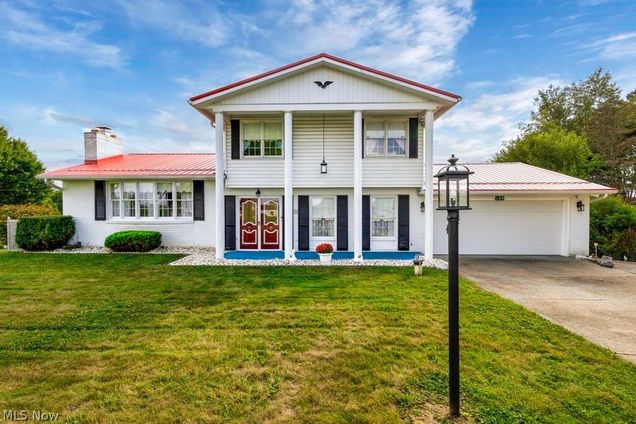109 Crestview Court
Bloomingdale, OH 43952
Map
- 3 beds
- 4 baths
- 2,975 sqft
- 13,939 sqft lot
- $94 per sqft
- 1969 build
- – on site
More homes
NEW PRICE.. PRICED TO SELL!! This spacious 3- bedroom, 3-bathroom, 1-half bathroom gem presents endless possibilities for comfortable living. The grand column-front entry warmly welcomes you. The main floor is thoughtfully designed, featuring two spacious living rooms, a large dining room, a fully equipped kitchen, a convenient laundry room, an office space, and a convenient half bath. On the upper level, you'll discover the master bedroom, complete with side-by-side walk-through closets and master bath, providing a private space to unwind after a long day. Two additional bedrooms and a main bathroom with double sink vanity complete the upper level. Entertainment and storage options abound in this home, highlighted by a large sunroom that's perfect for hosting gatherings. With three walls of windows that slide open, it seamlessly blends indoor and outdoor living. The sunroom provide access to the backyard and pool area. The finished basement offers a rec room w/fireplace, hobby area, ¾ bathroom, ample storage space, and a spacious utility room, complete with a pantry for all your storage needs. This property boasts not one, but three garages, accommodating up to six cars, with one garage conveniently located on the main floor. Including the sunroom and utility room, the living and entertaining space expands to approximately 3,000 square feet. Ask Agent for supplementally information

Last checked:
As a licensed real estate brokerage, Estately has access to the same database professional Realtors use: the Multiple Listing Service (or MLS). That means we can display all the properties listed by other member brokerages of the local Association of Realtors—unless the seller has requested that the listing not be published or marketed online.
The MLS is widely considered to be the most authoritative, up-to-date, accurate, and complete source of real estate for-sale in the USA.
Estately updates this data as quickly as possible and shares as much information with our users as allowed by local rules. Estately can also email you updates when new homes come on the market that match your search, change price, or go under contract.
Checking…
•
Last updated Jul 3, 2024
•
MLS# 5025660 —
The Building
-
Year Built:1969
-
Year Built Source:Assessor
-
Construction Materials:AluminumSiding,Brick
-
Architectural Style:BiLevel,Conventional
-
Patio And Porch Features:Enclosed,Patio,Porch
-
Levels:Two,MultiSplit
-
Stories:2
-
Roof:Metal
-
Basement:Finished
-
Basement:true
-
Above Grade Finished Area:1975.0
-
Above Grade Finished Area Source:Assessor
-
Below Grade Finished Area:1000.0
-
Below Grade Finished Area Source:Owner
Interior
-
Rooms Total:15
-
Fireplace:true
-
Fireplaces Total:1
Room Dimensions
-
Living Area:2975.0
-
Living Area Units:SquareFeet
Financial & Terms
-
Buyer Financing:FHA
-
Possession:DeliveryOfDeed
Location
-
Directions:Head southwest on US-22 W 174 ft Take the exit toward Reeds Mls/Broadacre 0.2 mi Turn left onto Cadiz Rd/County Rd 22 A 1.1 mi Turn right onto Crescent Dr 0.1 mi Turn right onto Crestview Ct 0.1 mi Turn right at the 1st cross street to stay on Crestview Ct Destination will be on the right
-
Latitude:40.354321
-
Longitude:-80.753074
The Property
-
Parcel Number:3-01520-000
-
Property Type:Residential
-
Property Subtype:SingleFamilyResidence
-
Property Subtype Additional:SingleFamilyResidence
-
Lot Features:CulDeSac
-
Lot Size Acres:0.32
-
Lot Size Area:0.32
-
Lot Size Units:Acres
-
Lot Size Source:Assessor
-
Fencing:ChainLink
-
Waterfront:false
-
Land Lease:false
Listing Agent
- Contact info:
- Agent phone:
- (740) 632-1776
- Office phone:
- (740) 264-7131
Taxes
-
Tax Year:2023
-
Tax Annual Amount:$3,252
Beds
-
Bedrooms Total:3
Baths
-
Total Baths:4
-
Full Baths:3
-
Half Baths:1
The Listing
-
Home Warranty:false
-
Special Listing Conditions:Standard
Heating & Cooling
-
Heating:Electric,ForcedAir,Fireplaces,HeatPump
-
Heating:true
-
Cooling:CentralAir
-
Cooling:true
Utilities
-
Sewer:PublicSewer
-
Water Source:Public
Schools
-
Elementary School District:Indian Creek LSD - 4103
-
Middle School District:Indian Creek LSD - 4103
-
High School District:Indian Creek LSD - 4103
The Community
-
Community Features:CommonGroundsArea,Pool
-
Pool Private:true
-
Pool Features:InGround,Community
-
Association:false
Parking
-
Garage:true
-
Attached Garage:true
-
Garage Spaces:6.0
-
Carport:false
-
Parking Features:Attached,Garage,Paved
Extra Units
-
Other Structures:Sheds
Walk Score®
Provided by WalkScore® Inc.
Walk Score is the most well-known measure of walkability for any address. It is based on the distance to a variety of nearby services and pedestrian friendliness. Walk Scores range from 0 (Car-Dependent) to 100 (Walker’s Paradise).
Bike Score®
Provided by WalkScore® Inc.
Bike Score evaluates a location's bikeability. It is calculated by measuring bike infrastructure, hills, destinations and road connectivity, and the number of bike commuters. Bike Scores range from 0 (Somewhat Bikeable) to 100 (Biker’s Paradise).
Soundscore™
Provided by HowLoud
Soundscore is an overall score that accounts for traffic, airport activity, and local sources. A Soundscore rating is a number between 50 (very loud) and 100 (very quiet).
Air Pollution Index
Provided by ClearlyEnergy
The air pollution index is calculated by county or urban area using the past three years data. The index ranks the county or urban area on a scale of 0 (best) - 100 (worst) across the United Sates.
Sale history
| Date | Event | Source | Price | % Change |
|---|---|---|---|---|
|
6/25/24
Jun 25, 2024
|
Sold | MLS_NOW | $280,000 | -6.6% |
|
4/7/24
Apr 7, 2024
|
Sold Subject To Contingencies | MLS_NOW | $299,900 | |
|
3/22/24
Mar 22, 2024
|
Listed / Active | MLS_NOW | $299,900 |


































