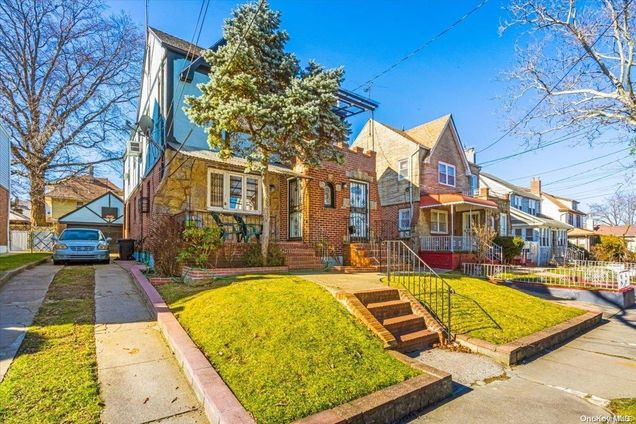109 28 197th Street
Saint Albans, NY 11412
Map
- 4 beds
- 2 baths
- – sqft
- 4,000 sqft lot
- 1920 build
- – on site
More homes
Welcome to this stunning two-family home located in the desirable residential neighborhood of Saint Albans. This beautifully maintained property boasts two spacious units, each with its own private entrance, perfect for multi-generational families or savvy investors looking for a rental property. Both units have two bedrooms, a full bath and a large living space with a separate dining room and eat-in kitchen. The second floor unit even has it's own balcony overlooking the front of the house. There is a long driveway that leads to the backyard and the detached two car garage. Located just steps away from supermarkets, transportation, schools, parks and houses of worship.

Last checked:
As a licensed real estate brokerage, Estately has access to the same database professional Realtors use: the Multiple Listing Service (or MLS). That means we can display all the properties listed by other member brokerages of the local Association of Realtors—unless the seller has requested that the listing not be published or marketed online.
The MLS is widely considered to be the most authoritative, up-to-date, accurate, and complete source of real estate for-sale in the USA.
Estately updates this data as quickly as possible and shares as much information with our users as allowed by local rules. Estately can also email you updates when new homes come on the market that match your search, change price, or go under contract.
Checking…
•
Last updated Apr 21, 2025
•
MLS# L3530662 —
The Building
-
Year Built:1920
-
Basement:false
-
Construction Materials:Brick
-
# of Total Units:2
-
New Construction:false
-
Exterior Features:Balcony
-
Attic:Unfinished
Interior
-
Levels:Split Entry (Bi-Level)
-
Total Rooms:12
-
Fireplace:false
-
Room Description:Dining Room, 2 Bedrooms, Eat-In Kitchen, Full Bath||Dining Room, 2 Bedrooms, Eat-In Kitchen, Full Bath||Full
-
# of Kitchens:2
Financial & Terms
-
Lease Considered:false
The Property
-
Lot Features:Near Public Transit, Near School, Near Shops, Sprinklers In Front, Sprinklers In Rear
-
Parcel Number:10933-0021
-
Property Type:Residential Income
-
Property Subtype:Duplex
-
Lot Size SqFt:4,000 Sqft
-
Property Attached:false
-
Additional Parcels:No
-
Lot Size Dimensions:40x100
Listing Agent
- Contact info:
- Agent phone:
- (347) 450-0153
- Office phone:
- (347) 846-1200
Taxes
-
Tax Annual Amount:6307
-
Tax Lot:21
-
Included In Taxes:Sewer,Trash
Beds
-
Total Bedrooms:4
Baths
-
Full Baths:2
-
Total Baths:2
The Listing
Heating & Cooling
-
Heating:Hot Water, Oil
-
Cooling:Wall/Window Unit(s)
Utilities
-
Sewer:Public Sewer
-
Water Source:Public
-
# of Separate Gas Meters:2
-
# of Separate Electric Meters:2
Appliances
-
Appliances:Electric Water Heater
Schools
-
High School:Cambria Heights Academy
-
High School District:Queens 29
-
Middle School:Is 192 Linden (The)
The Community
-
Association:false
-
Seasonal:No
-
Senior Community:false
-
Additional Fees:No
-
Pool Private:false
-
Spa:false
Parking
-
Parking Features:Detached, Private
Soundscore™
Provided by HowLoud
Soundscore is an overall score that accounts for traffic, airport activity, and local sources. A Soundscore rating is a number between 50 (very loud) and 100 (very quiet).
Sale history
| Date | Event | Source | Price | % Change |
|---|---|---|---|---|
|
5/19/24
May 19, 2024
|
Sold | ONEKEY | $940,000 |

