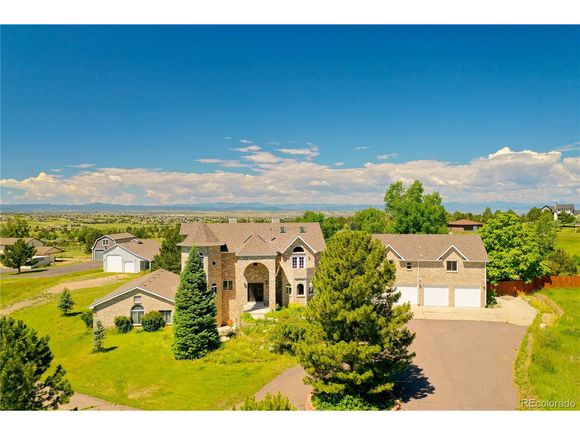10897 E Pinewood Dr
Parker, CO 80138
Map
- 7 beds
- 7 baths
- 6,460 sqft
- ~5 acre lot
- $208 per sqft
- 1996 build
- – on site
More homes
You will love Parker & all it has to offer including this stately home on 4.77 acres. From downtown Parker drive about 4.7 mi/about 10 min east on Mainstreet. You'll see homes enjoying space around them. Parker View Estates is county living with paved roads. Drive up the asphalt drive & park in front of the 4-car garage. Look up to see the carriage house w/2 bedrooms, living room & kitchen. As you enter the home notice the front door. The secure windows open to let fresh air in. Oak & Hickory hardwood. On the main level is an office, bedroom/full bath, 2S family room w/fireplace & views forever of the mountains. The kitchen & dining room share a see thru fireplace. Gather around the kitchen granite island, big enough for lg gatherings. Oven area is surrounded by stunning brick. Check out the Closet Factory pantry. From the kitchen you can flow out to the deck or stop in the nook for a snack. The mudroom has a 1/2 bath & rough in plumbing. Enjoy the coziness of the upstairs master bedroom fireplace, relax & read a book. The master has 2 walk in closets. Redesign the kitchen and bathroom to your liking. The 2nd bedroom has a loft ready for playtime or a little hideaway. Enjoy SW views from the 3rd bedroom. Go upstairs again to the 3rd floor where you can sit, think, read, workout, whatever. In the walkout basement you'll find an indoor swimming pool, 5th bedroom, full bath, mini bar with room to entertain, media room & full kitchen. From the mudroom door, walk to the 2-stall barn complete w/heated water, runs, tack room, loft, chicken coop, concrete RV parking w/plugin plus 2nd garage door. The pasture is fenced with a round pen. A bridle trail runs through the back/side of the lot. Hot Water Heat, Mitsubishi Mini Split AC, Carriage house-swamp cooler. Bring your horses & toys.

Last checked:
As a licensed real estate brokerage, Estately has access to the same database professional Realtors use: the Multiple Listing Service (or MLS). That means we can display all the properties listed by other member brokerages of the local Association of Realtors—unless the seller has requested that the listing not be published or marketed online.
The MLS is widely considered to be the most authoritative, up-to-date, accurate, and complete source of real estate for-sale in the USA.
Estately updates this data as quickly as possible and shares as much information with our users as allowed by local rules. Estately can also email you updates when new homes come on the market that match your search, change price, or go under contract.
Checking…
•
Last updated Nov 1, 2024
•
MLS# 7097232 —
The Building
-
Year Built:1996
-
New Construction:false
-
Construction Materials:Brick/Brick Veneer
-
Total SqFt:7,124 Sqft
-
Building Area Total:4370
-
Roof:Composition
-
Levels:Three Or More
-
Basement:Full
-
Stories:3
-
Direction Faces:East
-
Window Features:Window Coverings
-
Patio And Porch Features:Patio
-
Above Grade Finished Area:4370
-
Below Grade Finished Area:2754
Interior
-
Interior Features:Study Area
-
Fireplace:true
-
Fireplace Features:2+ Fireplaces
-
Living Room Level:Upper
-
Kitchen Level:Upper
-
Dining Room Level:Main
-
Family Room Level:Main
-
Laundry Features:Upper Level
Room Dimensions
-
Living Area:6460
-
Living Area Units:Square Feet
-
Living Area Source:Appraiser
Financial & Terms
-
Listing Terms:Cash
Location
-
Directions:From downtown Parker drive about 4.7 mi/about 10 min east on Mainstreet. Turn right on Pinewood Dr. 3rd house on the right.
-
Coordinates:-104.682785, 39.518749
-
Latitude:39.518749
-
Longitude:-104.682785
The Property
-
Property Type:Residential
-
Property Subtype:Residential-Detached
-
Lot Size Acres:4.77
-
Lot Size SqFt:207,781 Sqft
-
Lot Size Area:207781
-
Lot Size Units:Square Feet
-
Zoning:RR
-
View:Mountain(s)
-
Current Use:Horses
-
Exclusions:Personal Property plus Ask listing agent
-
Horse:true
-
Horse Amenities:Corral(s)
-
Fencing:Partial
-
Other Structures:Outbuildings
-
Exterior Features:Balcony
-
Waterfront:false
-
Road Surface Type:Paved
-
Has Water Rights:No
-
Well Information:Type: Private Usage: Domestic
Listing Agent
- Contact info:
- No listing contact info available
Taxes
-
Tax Year:2020
-
Tax Annual Amount:$5,081
Beds
-
Bedrooms Total:7
-
Bedroom Level:Upper
-
Bedroom 2 Level:Main
-
Bedroom 3 Level:Basement
-
Bedroom 4 Level:Upper
-
Bedroom 5 Level:Upper
-
Master Bedroom Level:Upper
Baths
-
Total Baths:7
-
Full Baths:5
-
Half Baths:2
-
Master Bath Features:Full Primary Bath, 5 Piece Primary Bath
The Listing
-
Special Listing Conditions:Private Owner
Heating & Cooling
-
Heating:Hot Water
-
Heating:true
-
Cooling:Room Air Conditioner
-
Cooling:true
Utilities
-
Utilities:Electricity Available
-
Electric:Electric
-
Sewer:Septic
-
Water Source:Well
Appliances
-
Appliances:Dishwasher
Schools
-
Elementary School:Pioneer
-
Middle School:Cimarron
-
High School:Legend
-
High School District:Douglas RE-1
The Community
-
Association:true
-
Subdivision Name:Parker View Estates
-
Association Fee:$50
-
Association Fee Frequency:Annually
-
Spa:true
-
Pool Private:true
-
Pool Features:Private
-
Senior Community:false
Parking
-
Parking Features:>8' Garage Door
-
Garage Spaces:4
-
Garage:true
-
Garage Type:Attached
-
Attached Garage:true
-
Covered Spaces:4
Soundscore™
Provided by HowLoud
Soundscore is an overall score that accounts for traffic, airport activity, and local sources. A Soundscore rating is a number between 50 (very loud) and 100 (very quiet).
Air Pollution Index
Provided by ClearlyEnergy
The air pollution index is calculated by county or urban area using the past three years data. The index ranks the county or urban area on a scale of 0 (best) - 100 (worst) across the United Sates.
Sale history
| Date | Event | Source | Price | % Change |
|---|---|---|---|---|
|
7/21/23
Jul 21, 2023
|
RECOLORADO | $1,400,000 | ||
|
5/25/23
May 25, 2023
|
IRES | $1,400,000 | 3.7% (2.2% / YR) | |
|
9/20/21
Sep 20, 2021
|
Sold | IRES | $1,350,000 |































