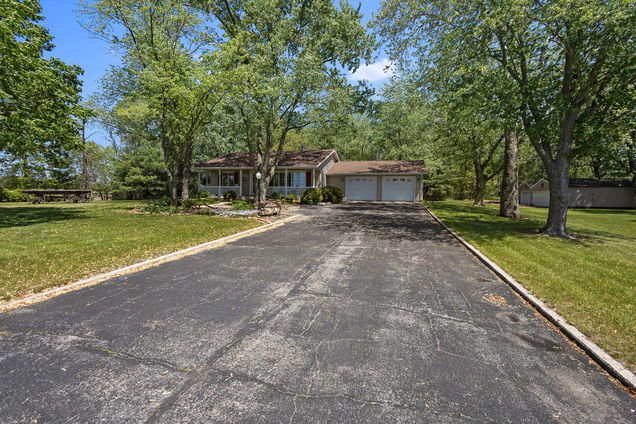10821 N 900 W
DeMotte, IN 46310
Map
- 3 beds
- 3 baths
- 2,522 sqft
- ~1 acre lot
- $170 per sqft
- 1965 build
- – on site
More homes
**Discover Your Dream Country Home with Two Exceptional Detached Garages!**Step inside this impeccably maintained property, where charm and modern comfort seamlessly blend. This stunning home features an open-concept main living area that captivates with a striking 2 sided fireplace. The fireplace/Wood Burning Stove connects the living room and kitchen while providing ventilation to the bedroom for added coziness. Throughout the home, you'll be impressed by the exquisite hardwood floors and solid wood, six-panel doors that enhance the overall quality.The updated kitchen showcases a spacious island and a generous dining area, all set against the backdrop of the inviting fireplace. Prepare to fall in love with the finished sunroom, where you can unwind and bask in the serene views of your picturesque, tree-lined surroundings.On the main level, you'll find two spacious bedrooms, including a spacious master suite complete with a private bath and a walk-in closet. Venture to the lower level to discover a third bedroom with its own three-quarter bathroom, along with a large recreational room/flex space that can adapt to your lifestyle needs. The wide staircase leading to the lower level ensures easy access for furnishing and enjoying this versatile space.Outside, revel in nearly 1.5 acres of beautifully landscaped grounds, featuring lush trees and an irrigated lawn that provides a peaceful oasis. The two detached garages are a true standout, boasting durable concrete floors, with the west garage uniquely heated and cooled for year-round convenience. This home offers so much more than meets the eye--come and experience its splendor for yourself! Don't let this incredible opportunity slip away!

Last checked:
As a licensed real estate brokerage, Estately has access to the same database professional Realtors use: the Multiple Listing Service (or MLS). That means we can display all the properties listed by other member brokerages of the local Association of Realtors—unless the seller has requested that the listing not be published or marketed online.
The MLS is widely considered to be the most authoritative, up-to-date, accurate, and complete source of real estate for-sale in the USA.
Estately updates this data as quickly as possible and shares as much information with our users as allowed by local rules. Estately can also email you updates when new homes come on the market that match your search, change price, or go under contract.
Checking…
•
Last updated Jul 1, 2025
•
MLS# 821129 —
The Building
-
Year Built:1965
-
New Construction:false
-
Patio And Porch Features:Covered, Rear Porch, Enclosed, Front Porch
-
Levels:One
-
Basement:Partially Finished, Sump Pump
-
Basement:true
-
Above Grade Finished Area:1672
-
Below Grade Unfinished Area:578
Interior
-
Room Type:Bedroom 2, Primary Bedroom, Living Room, Laundry, Kitchen, Bonus Room, Bedroom 3
-
Interior Features:Country Kitchen, Walk-In Closet(s), Other, Kitchen Island, Eat-in Kitchen
-
Fireplace:true
-
Fireplaces Total:1
-
Fireplace Features:Living Room, Wood Burning
Room Dimensions
-
Living Area:2522
-
Living Area Source:Assessor
Location
-
Directions:From Rt10 & I 65, E On 10 To 900w -N On 900w About 2 Mil
-
Latitude:41.171475
-
Longitude:-87.217687
The Property
-
Parcel Number:371203000013000024
-
Property Subtype:Single Family Residence
-
Property Attached:false
-
Lot Features:Landscaped, Wooded, Paved, Sprinklers In Rear, Sprinklers In Front, Private
-
Lot Size Acres:1.4
-
Lot Size Square Feet:60984
-
Lot Size Source:Assessor
-
View:Rural
-
Exterior Features:Private Yard, Storage
-
Waterfront:false
Listing Agent
- Contact info:
- Agent phone:
- (219) 405-7746
- Office phone:
- (219) 663-1986
Taxes
-
Tax Year:2024
-
Tax Annual Amount:1492
-
Tax Legal Description:PT NW NW 3 31 7, 1.40A. (235' X 260')
Beds
-
Total Bedrooms:3
Baths
-
Total Baths:3
-
Full Baths:2
-
Three Quarter Baths:1
Heating & Cooling
-
Heating:Natural Gas, Other
Utilities
-
Utilities:Electricity Connected, Natural Gas Connected
-
Electric:100 Amp Service
-
Sewer:Septic Tank
-
Water Source:Well
Appliances
-
Appliances:Dishwasher, Refrigerator, Washer, Range Hood, Electric Range, Dryer
Schools
-
Elementary School:DeMotte Elementary School
-
High School:Kankakee Valley High School
-
High School District:Kankakee Valley
The Community
-
Subdivision Name:None
-
Pool Features:None
-
Association:false
Parking
-
Garage:true
-
Garage Spaces:4
-
Parking Features:Garage Door Opener, Other, Paved, Off Street
Walk Score®
Provided by WalkScore® Inc.
Walk Score is the most well-known measure of walkability for any address. It is based on the distance to a variety of nearby services and pedestrian friendliness. Walk Scores range from 0 (Car-Dependent) to 100 (Walker’s Paradise).
Bike Score®
Provided by WalkScore® Inc.
Bike Score evaluates a location's bikeability. It is calculated by measuring bike infrastructure, hills, destinations and road connectivity, and the number of bike commuters. Bike Scores range from 0 (Somewhat Bikeable) to 100 (Biker’s Paradise).
Air Pollution Index
Provided by ClearlyEnergy
The air pollution index is calculated by county or urban area using the past three years data. The index ranks the county or urban area on a scale of 0 (best) - 100 (worst) across the United Sates.






























