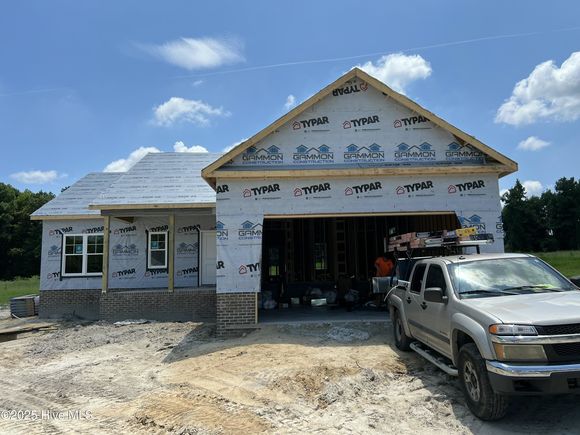108 Sagewood Drive
Dudley, NC 28333
Map
- 3 beds
- 2 baths
- 1,388 sqft
- ~1/2 acre lot
- $193 per sqft
- 2025 build
- – on site
ASK ABOUT $5,000 BUILDER CREDIT TO USE TOWARDS CLOSING COSTS OR BUY DOWN INTEREST RATE!!Don't Miss out on The Nicholas Plan in the desirable Massy Farm on a Picturesque Lot! This beautiful 3-bedroom, 2-bath home offers 1,388 sq. ft. of thoughtfully designed living space. The modern kitchen features QUARTZ countertops, a PANTRY, and a convenient BREAKFAST BAR that opens to the dining area and large family room, perfect for entertaining. The spacious owner's suite boasts a SOAKING TUB, walk-in shower, water closet, and a GENEROUS walk-in closet. Enjoy the comfort of a foyer entry, two coat closets, and a separate laundry room for added convenience. Relax on the covered front and back porches, and take advantage of the two-car garage. Situated just outside Goldsboro, this home is located near major employers like Seymour Johnson Air Force Base and Wayne Memorial Hospital, offering easy access to work, shopping, and dining. Don't miss the opportunity to make this beautiful home yours!

Last checked:
As a licensed real estate brokerage, Estately has access to the same database professional Realtors use: the Multiple Listing Service (or MLS). That means we can display all the properties listed by other member brokerages of the local Association of Realtors—unless the seller has requested that the listing not be published or marketed online.
The MLS is widely considered to be the most authoritative, up-to-date, accurate, and complete source of real estate for-sale in the USA.
Estately updates this data as quickly as possible and shares as much information with our users as allowed by local rules. Estately can also email you updates when new homes come on the market that match your search, change price, or go under contract.
Checking…
•
Last updated Jul 16, 2025
•
MLS# 100519400 —
This home is listed in more than one place. See it here.
Upcoming Open Houses
-
Tuesday, 7/22
12pm-1pm -
Thursday, 7/31
12pm-1pm
The Building
-
Year Built:2025
-
Complete Date:2025-09-30
-
Construction:Wood Frame
-
Construction Type:Stick Built
-
Roof:Shingle
-
Stories:1.0
-
Stories/Levels:One
-
Exterior Finish:Vinyl Siding
-
Foundation:Slab
-
SqFt - Heated:1,388 Sqft
-
Patio and Porch Features:Covered, Patio, Porch
-
Security Features:Smoke Detector(s)
Interior
-
Interior Features:Ceiling Fan(s), Tray Ceiling(s), Walk-In Closet(s), Walk-in Shower, High Ceilings, Pantry
-
# Rooms:6
-
Dining Room Type:Combination, Kitchen
-
Flooring:Carpet, Vinyl, Laminate
-
Fireplace:None
-
Laundry Features:Hookup - Dryer, Hookup - Washer
Financial & Terms
-
Terms:Cash, USDA Loan, VA Loan, FHA, Conventional
Location
-
Directions to Property:Traveling South down 117 coming from Goldsboro, take the right on the Oberry Rd exit then turn right on Massey Road. Sagewood Dr will be down on right. Home is located down on the right.
-
Location Type:Mainland
-
City Limits:No
The Property
-
Property Type:A
-
Subtype:Single Family Residence
-
Lot #:5
-
Lot Dimensions:see plat
-
Lot SqFt:23,958 Sqft
-
Waterfront:No
-
Zoning:residential
-
Acres Total:0.55
-
Fencing:None
-
Road Type/Frontage:Maintained, Private Road, Paved
Listing Agent
- Contact info:
- Agent phone:
- (919) 868-6316
- Office phone:
- (919) 773-0991
Taxes
-
Tax Year:2025
Beds
-
Bedrooms:3
Baths
-
Total Baths:2.00
-
Full Baths:2
The Listing
-
UnBranded Virtual Tour:https://my.matterport.com/show/?m=wBcog4Z71L3&mls=1
Heating & Cooling
-
Heating:Heat Pump
-
Heated SqFt:1200 - 1399
-
Cooling:Central Air
Utilities
-
Utilities:Water Available
-
Water Heater:Electric
-
Sewer:Septic Tank
-
Water Source:County Water
Appliances
-
Appliances/Equipment:Dishwasher, Range, Electric Oven
Schools
-
School District:Wayne County Public Schools
The Community
-
Subdivision:Massey Farm
-
HOA: Association Fee 1/Year:300.00
-
HOA and Neigh Amenities:Maint - Comm Areas
-
HOA:Yes
Parking
-
Garage & Parking: Total # Garage Spaces:2.00
-
Garage & Parking: Attached Garage Spaces:2.00
-
Garage & Parking: Driveway Spaces:4.00
-
Parking Features:Attached, Garage Door Opener, Paved, Garage Faces Front, Covered
Monthly cost estimate

Asking price
$267,900
| Expense | Monthly cost |
|---|---|
|
Mortgage
This calculator is intended for planning and education purposes only. It relies on assumptions and information provided by you regarding your goals, expectations and financial situation, and should not be used as your sole source of information. The output of the tool is not a loan offer or solicitation, nor is it financial or legal advice. |
$1,434
|
| Taxes | N/A |
| Insurance | $73 |
| Utilities | $127 See report |
| Total | $1,634/mo.* |
| *This is an estimate |
Air Pollution Index
Provided by ClearlyEnergy
The air pollution index is calculated by county or urban area using the past three years data. The index ranks the county or urban area on a scale of 0 (best) - 100 (worst) across the United Sates.
Sale history
| Date | Event | Source | Price | % Change |
|---|---|---|---|---|
|
7/16/25
Jul 16, 2025
|
Listed / Active | HIVE | $267,900 |









