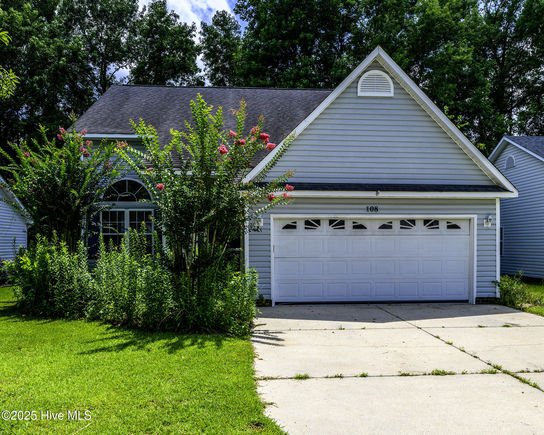108 Monterey Circle
New Bern, NC 28562
Map
- 3 beds
- 2 baths
- 1,425 sqft
- 8,712 sqft lot
- $189 per sqft
- 1999 build
- – on site
Tucked into the charming Village in the Woods subdivision, 108 Monterey Circle offers the perfect blend of comfort, convenience, and character. This delightful two-story home features 4 bedrooms, 2 full baths, and 1,425 square feet of well-designed living space that feels both cozy and open. Enter into the light-filled living room where a vaulted ceiling soars to the second floor and a gas log fireplace creates a warm focal point. The open-concept layout flows effortlessly into the dining area and kitchen, ideal for entertaining or relaxed everyday living. Easy-care LVP flooring runs throughout the main living spaces on the first floor, while the first-floor primary suite offers plush carpet and a private en suite bath for a true retreat. Upstairs, three additional bedrooms provide the perfect setup for guests, a home office, or flex space to fit your needs. Head outside to enjoy a fully fenced backyard with a back deck just off the dining area--great for grilling, relaxing, or letting pets roam freely. Located in the heart of New Bern, this home is just minutes from the West New Bern Recreation Center, the New Bern Aquatic Center, CarolinaEast Medical Center, shopping, dining, and all the historic charm of downtown. If you're looking for a home that offers both lifestyle and location, this one is ready to impress--don't miss your chance to see it in person! Contact us today for your private tour!

Last checked:
As a licensed real estate brokerage, Estately has access to the same database professional Realtors use: the Multiple Listing Service (or MLS). That means we can display all the properties listed by other member brokerages of the local Association of Realtors—unless the seller has requested that the listing not be published or marketed online.
The MLS is widely considered to be the most authoritative, up-to-date, accurate, and complete source of real estate for-sale in the USA.
Estately updates this data as quickly as possible and shares as much information with our users as allowed by local rules. Estately can also email you updates when new homes come on the market that match your search, change price, or go under contract.
Checking…
•
Last updated Jul 17, 2025
•
MLS# 100519625 —
The Building
-
Year Built:1999
-
Construction:Wood Frame
-
Construction Type:Stick Built
-
Roof:Architectural Shingle
-
Attic:Floored - Partial, Walk-In, Stairs - Perm
-
Stories:2.0
-
Stories/Levels:Two
-
Exterior Finish:Vinyl Siding
-
Foundation:Slab
-
SqFt - Heated:1,425 Sqft
-
Patio and Porch Features:Deck
-
Window Features:Thermal Windows
-
Security Features:Smoke Detector(s)
Interior
-
Interior Features:Blinds/Shades, Gas Log, Walk-In Closet(s), Vaulted Ceiling(s), Master Downstairs, Ceiling Fan(s)
-
# Rooms:7
-
Dining Room Type:Combination
-
Flooring:Carpet, LVT/LVP
-
Fireplace:1
Financial & Terms
-
Terms:Cash, VA Loan, FHA, Conventional
Location
-
Directions to Property:From Dr MLK Jr Blvd, turn onto Pinetree Drive. Left onto Laura Lane. Left onto Monterey Circle. Home will be on the left.
-
Location Type:Mainland
-
City Limits:Yes
The Property
-
Property Type:A
-
Subtype:Single Family Residence
-
Lot Dimensions:67.21 x 131.02 x 60 x 160.37
-
Lot SqFt:8,712 Sqft
-
Waterfront:No
-
Zoning:RESIDENTIAL
-
Acres Total:0.20
-
Fencing:Back Yard, Wood
-
Road Type/Frontage:Paved, Public (City/Cty/St)
Listing Agent
- Contact info:
- Agent phone:
- (252) 631-6787
- Office phone:
- (252) 637-2010
Taxes
-
Tax Year:2023
-
Property Taxes:$961.38
Beds
-
Bedrooms:3
Baths
-
Total Baths:2.00
-
Full Baths:2
The Listing
-
UnBranded Virtual Tour:https://youtube.com/shorts/XjcBUqwNtdk?feature=share
Heating & Cooling
-
Heating:Heat Pump
-
Heated SqFt:1400 - 1599
-
Cooling:Central Air
Utilities
-
Utilities:Sewer Connected, Water Connected
-
Sewer:Municipal Sewer
-
Water Source:Municipal Water
Appliances
-
Appliances/Equipment:Dishwasher, Refrigerator, Range, Electric Oven
The Community
-
Subdivision:Village in the Woods
-
HOA: Association Fee 1/Year:136.00
-
HOA and Neigh Amenities:Maint - Comm Areas
-
HOA:No
Parking
-
Garage & Parking: Total # Garage Spaces:2.00
-
Garage & Parking: Attached Garage Spaces:2.00
-
Parking Features:Concrete, Paved, On Site, Off Street, Garage Faces Front
Monthly cost estimate

Asking price
$270,000
| Expense | Monthly cost |
|---|---|
|
Mortgage
This calculator is intended for planning and education purposes only. It relies on assumptions and information provided by you regarding your goals, expectations and financial situation, and should not be used as your sole source of information. The output of the tool is not a loan offer or solicitation, nor is it financial or legal advice. |
$1,445
|
| Taxes | $80 |
| Insurance | $74 |
| Utilities | $149 See report |
| Total | $1,748/mo.* |
| *This is an estimate |
Soundscore™
Provided by HowLoud
Soundscore is an overall score that accounts for traffic, airport activity, and local sources. A Soundscore rating is a number between 50 (very loud) and 100 (very quiet).
Air Pollution Index
Provided by ClearlyEnergy
The air pollution index is calculated by county or urban area using the past three years data. The index ranks the county or urban area on a scale of 0 (best) - 100 (worst) across the United Sates.
Sale history
| Date | Event | Source | Price | % Change |
|---|---|---|---|---|
|
7/17/25
Jul 17, 2025
|
Listed / Active | HIVE | $270,000 | 121.3% (17.1% / YR) |
|
6/8/18
Jun 8, 2018
|
HIVE | $122,000 |




































