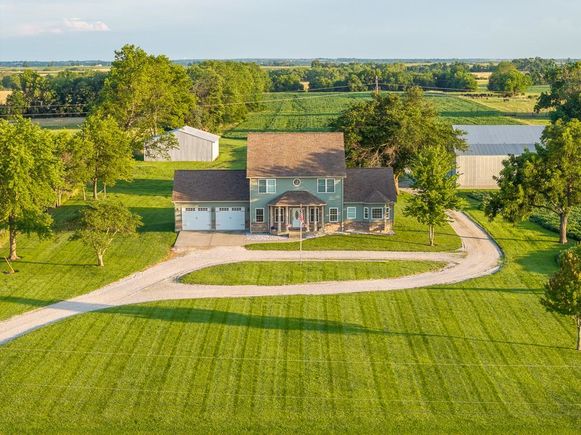10791 NE State Route D Highway
Butler, MO 64730
Map
- 4 beds
- 3 baths
- 2,677 sqft
- ~5 acre lot
- $223 per sqft
- 2007 build
- – on site
Nestled on 5 scenic acres east of Passaic on blacktop State Route D, this impressive 4-bedroom, 3-bath home offers the perfect blend of comfort, style, and functionality. Boasting 2,677 square feet across two stories, the home features high ceilings, hardwood floors, and detailed wood trim throughout, creating a spacious, light-filled layout. The main floor offers a large master suite and an open-concept kitchen complete with granite countertops, custom cabinetry, and a walk-in pantry. The upper level includes a loft-style common area and three generously sized bedrooms, perfect for family or guests. A walk-up unfinished basement offers flexibility for future expansion or storage, and the two-car garage adds practical convenience. Outside, enjoy the manicured lawn and large partially-covered deck, perfect for relaxing or hosting. A solar panel system adds energy efficiency and long-term value. For those with livestock or hobby farm dreams, the property is set up with two barns, a hay shed, and a welded pipe working system. The soil is very fertile, and outside the lawn, the ground is currently farmed. All of this is located in a quiet country setting just 50 minutes from the KC metro, and is within the Ballard School District. This well-maintained property checks all the boxes for rural living with modern convenience—don’t miss your chance to make it yours.

Last checked:
As a licensed real estate brokerage, Estately has access to the same database professional Realtors use: the Multiple Listing Service (or MLS). That means we can display all the properties listed by other member brokerages of the local Association of Realtors—unless the seller has requested that the listing not be published or marketed online.
The MLS is widely considered to be the most authoritative, up-to-date, accurate, and complete source of real estate for-sale in the USA.
Estately updates this data as quickly as possible and shares as much information with our users as allowed by local rules. Estately can also email you updates when new homes come on the market that match your search, change price, or go under contract.
Checking…
•
Last updated Jul 18, 2025
•
MLS# 2564064 —
The Building
-
Year Built:2007
-
Age Description:16-20 Years
-
Direction Faces:North
-
Construction Materials:Frame
-
Roof:Composition
-
Basement:Concrete, Crawl Space, Unfinished, Partial, Walk-Up Access
-
Basement:true
-
Above Grade Finished Area:2677
Interior
-
Interior Features:Ceiling Fan(s), Kitchen Island, Pantry, Walk-In Closet(s)
-
Rooms Total:4
-
Flooring:Carpet, Wood
-
Fireplace:true
-
Fireplaces Total:2
-
Dining Area Features:Formal
-
Floor Plan Features:2 Stories
-
Laundry Features:Main Level
-
Fireplace Features:Great Room, Master Bedroom
-
Other Room Features:Balcony/Loft
Room Dimensions
-
Living Area:2677
Financial & Terms
-
Listing Terms:Cash, Conventional, FHA, VA Loan
-
Ownership:Private
Location
-
Directions:From Kansas City metro; head south on I-49, take exit 136 for State Hwy D/Passaic, turn left onto State Hwy D for 10.6 miles, property is on the south side of the road.
The Property
-
Property Type:Residential
-
Property Subtype:Single Family Residence
-
Parcel Number:10-09.0-32-000-000-002.000
-
Lot Features:Acreage
-
Lot Size SqFt:217800
-
Lot Size Area:5
-
Lot Size Units:Acres
-
Road Responsibility:Public Maintenance
-
Road Surface Type:Paved
-
Other Structures:Barn(s), Shed(s)
-
In Flood Plain:No
Listing Agent
- Contact info:
- Agent phone:
- (816) 820-2345
- Office phone:
- (913) 674-8010
Beds
-
Bedrooms Total:4
Baths
-
Full Baths:3
-
Total Baths:3.00
-
Bathrooms Total:3
Heating & Cooling
-
Cooling:Electric
-
Cooling:true
-
Heating:Propane
Utilities
-
Sewer:Septic Tank
-
Water Source:PWS Dist, Well
Schools
-
Elementary School:Ballard
-
Middle Or Junior School:Ballard
-
High School:Ballard
-
High School District:Ballard
The Community
-
Subdivision Name:None
-
Association:false
-
Association Fee Includes:No Amenities
-
Association Fee Frequency:None
-
Senio Community:false
Parking
-
Garage:true
-
Garage Spaces:2
-
Parking Features:Attached
Monthly cost estimate

Asking price
$599,000
| Expense | Monthly cost |
|---|---|
|
Mortgage
This calculator is intended for planning and education purposes only. It relies on assumptions and information provided by you regarding your goals, expectations and financial situation, and should not be used as your sole source of information. The output of the tool is not a loan offer or solicitation, nor is it financial or legal advice. |
$3,207
|
| Taxes | N/A |
| Insurance | $164 |
| Utilities | $153 See report |
| Total | $3,524/mo.* |
| *This is an estimate |
Air Pollution Index
Provided by ClearlyEnergy
The air pollution index is calculated by county or urban area using the past three years data. The index ranks the county or urban area on a scale of 0 (best) - 100 (worst) across the United Sates.
Sale history
| Date | Event | Source | Price | % Change |
|---|---|---|---|---|
|
7/18/25
Jul 18, 2025
|
Listed / Active | HMLS | $599,000 | -20.7% (-10.0% / YR) |
|
6/27/23
Jun 27, 2023
|
HMLS | $755,000 | ||
|
5/20/23
May 20, 2023
|
HMLS | $755,000 |



































































































